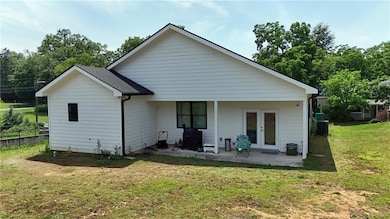
$279,900
- 3 Beds
- 2 Baths
- 1,170 Sq Ft
- 11 Madison Cir
- Adairsville, GA
**Exciting news! Seller now offering 10k in closing costs!**Welcome to 11 Madison Circle, a beautifully maintained ranch-style home in Adairsville, GA. Set on a spacious 0.77-acre lot, this 3-bedroom, 2-bathroom home offers the perfect mix of comfort, privacy, and freedom—without any HOA restrictions.Enjoy peace of mind with major updates already done: new exterior doors (2024), new hot
Jenny Smith Keller Williams Realty Northwest, LLC.






