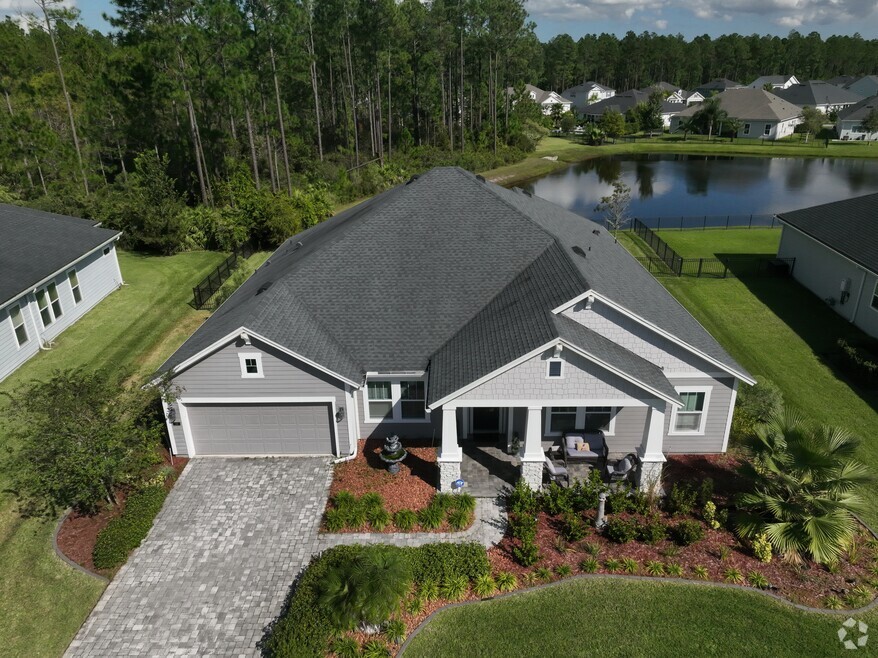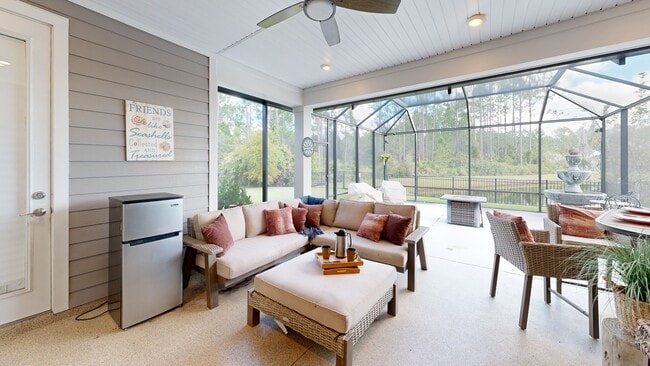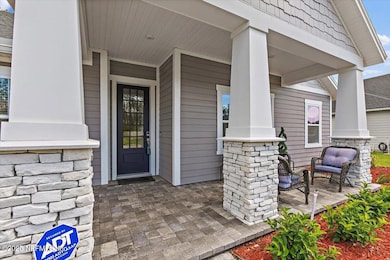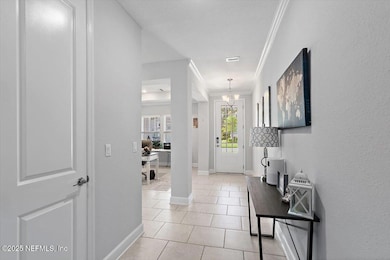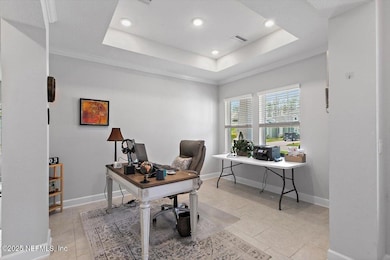
116 Clarendon Rd Saint Johns, FL 32259
Estimated payment $3,599/month
Highlights
- Lake Front
- Gated Community
- Vaulted Ceiling
- Cunningham Creek Elementary School Rated A
- Open Floorplan
- Traditional Architecture
About This Home
REDUCED bring all offers! Welcome home to this stunning 4-bedroom, 3-bath Briardale plan by David Weekley Homes, nestled in the highly sought-after, gated, all-natural gas community of Oxford Estates. Designed with both elegance and functionality in mind, this thoughtfully crafted home includes a private office and flexible living space ideal for today's lifestyle.Step inside to discover an open, airy floor plan filled with natural light and upscale finishes throughout. The gourmet kitchen is a chef's dream, featuring a 5-burner gas cooktop, an expansive California island, and ample space for hosting friends and family.This home offers a perfect layout for privacy and comfort, with a split-bedroom design that includes a dedicated retreat for both kids and adults. The inviting sunroom provides an additional space to relax or entertain, seamlessly connecting everyone while you prepare a fabulous meal.Large windows throughout bring in an abundance of natural light, enhancing the home's bright and welcoming ambiance.The flex space adds even more possibilitieswhether you need a playroom, gym, or second home office. Step outside to your private backyard oasis. Patio furniture does not convey.
Home Details
Home Type
- Single Family
Year Built
- Built in 2019
Lot Details
- 0.27 Acre Lot
- Lake Front
- Street terminates at a dead end
- Front and Back Yard Sprinklers
HOA Fees
- $100 Monthly HOA Fees
Parking
- 3 Car Garage
Home Design
- Traditional Architecture
- Shingle Roof
- Stucco
Interior Spaces
- 2,857 Sq Ft Home
- 1-Story Property
- Open Floorplan
- Vaulted Ceiling
- Ceiling Fan
- Entrance Foyer
- Lake Views
Kitchen
- Eat-In Kitchen
- Convection Oven
- Gas Cooktop
- Microwave
- Dishwasher
- Disposal
Flooring
- Carpet
- Tile
Bedrooms and Bathrooms
- 4 Bedrooms
- Split Bedroom Floorplan
- Dual Closets
- Walk-In Closet
- 3 Full Bathrooms
Laundry
- Dryer
- Washer
Home Security
- Security Gate
- Fire and Smoke Detector
Utilities
- Central Air
- Heating Available
- Tankless Water Heater
Additional Features
- Covered Patio or Porch
- Accessory Dwelling Unit (ADU)
Listing and Financial Details
- Assessor Parcel Number 0023960260
Community Details
Overview
- First Coast Association Managment Association
- Oxford Estates Subdivision
Recreation
- Community Playground
- Community Pool
- Community Spa
- Dog Park
Security
- Gated Community
3D Interior and Exterior Tours
Floorplan
Map
Tax History
| Year | Tax Paid | Tax Assessment Tax Assessment Total Assessment is a certain percentage of the fair market value that is determined by local assessors to be the total taxable value of land and additions on the property. | Land | Improvement |
|---|---|---|---|---|
| 2025 | $254 | $549,196 | -- | -- |
| 2024 | $254 | $533,718 | -- | -- |
| 2023 | $254 | $518,173 | $0 | $0 |
| 2022 | $236 | $503,081 | $128,800 | $374,281 |
| 2021 | $5,618 | $409,501 | $0 | $0 |
| 2020 | $5,244 | $376,564 | $0 | $0 |
| 2019 | $1,061 | $76,000 | $0 | $0 |
Property History
| Date | Event | Price | List to Sale | Price per Sq Ft | Prior Sale |
|---|---|---|---|---|---|
| 12/17/2025 12/17/25 | Pending | -- | -- | -- | |
| 11/30/2025 11/30/25 | Price Changed | $665,000 | -5.0% | $233 / Sq Ft | |
| 08/26/2025 08/26/25 | Price Changed | $699,999 | -3.4% | $245 / Sq Ft | |
| 07/30/2025 07/30/25 | Price Changed | $725,000 | -4.6% | $254 / Sq Ft | |
| 05/28/2025 05/28/25 | Price Changed | $759,999 | -2.0% | $266 / Sq Ft | |
| 04/04/2025 04/04/25 | For Sale | $775,900 | +64.9% | $272 / Sq Ft | |
| 12/17/2023 12/17/23 | Off Market | $470,650 | -- | -- | |
| 11/21/2019 11/21/19 | Sold | $470,650 | -4.6% | $165 / Sq Ft | View Prior Sale |
| 07/11/2019 07/11/19 | Pending | -- | -- | -- | |
| 06/13/2019 06/13/19 | For Sale | $493,393 | -- | $173 / Sq Ft |
Purchase History
| Date | Type | Sale Price | Title Company |
|---|---|---|---|
| Warranty Deed | $470,700 | Town Square Title Ltd | |
| Special Warranty Deed | $95,000 | Town Square Title Ltd |
Mortgage History
| Date | Status | Loan Amount | Loan Type |
|---|---|---|---|
| Open | $486,181 | VA |
About the Listing Agent

Native of the Northeast Florida
Member & Full time agent w/ RE/MAX Specialists a World Wide Real Estate company for over 28 plus years.
Top 100 AGENTS for RE/MAX Florida "Hall of Fame" & Life Time Achievement Award with RE/MAX Specialists. 2016 was honored to be in the Top 5 in the company & Top 3 as a listing agent.
Are you relocating to the Jacksonville/Orange Park area and not sure of what's the next steps? I would be glad to assist and set you up by your email, text, or snail
Greg's Other Listings
Source: realMLS (Northeast Florida Multiple Listing Service)
MLS Number: 2079787
APN: 002396-0260
- 44 Old Hale Way
- 80 Widener Ct
- 209 Mason Branch Dr
- 185 Mason Branch Dr
- 161 Mason Branch Dr
- 137 Mason Branch Dr
- 65 Mason Branch Dr
- 37 Callaway Cir
- 52 Mason Branch Dr
- 168 Winston Ct
- 64 Callaway Cir
- 42 Erlking Ct
- 292 Dalton Mill Dr
- 268 Dalton Mill Dr
- 240 Gap Creek Dr
- 301 Dalton Mill Dr
- 201 Bridgeton St
- 145 Bridgeton St
- 436 S Aberdeenshire Dr
- 119 Bridgeton St

