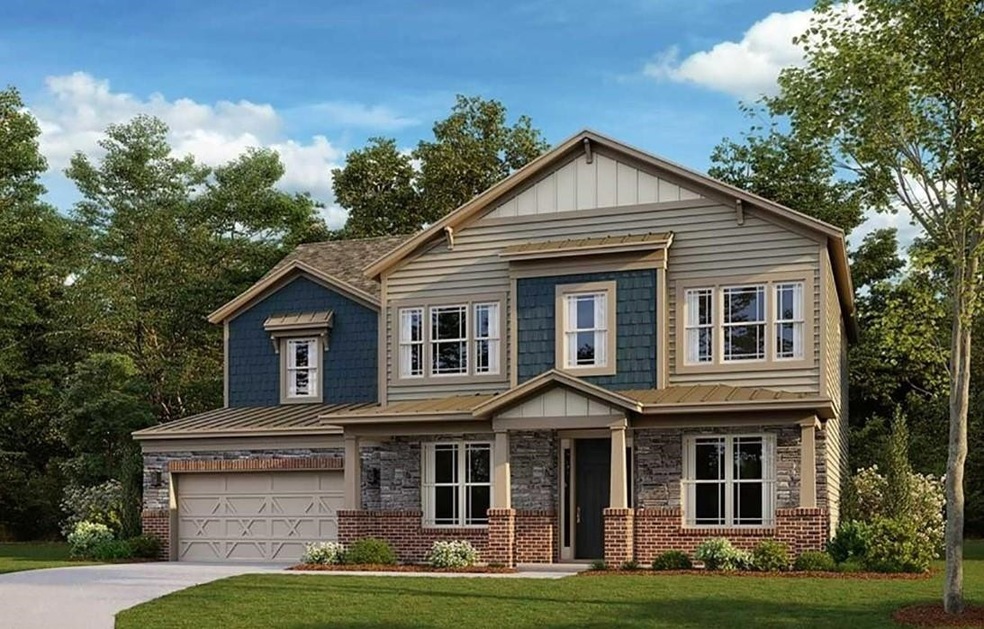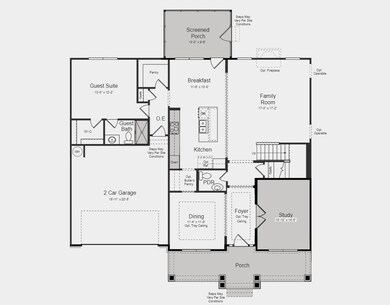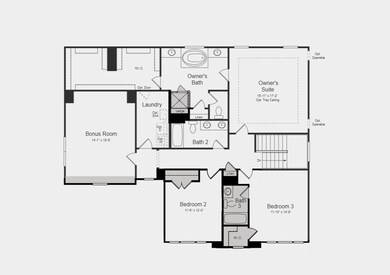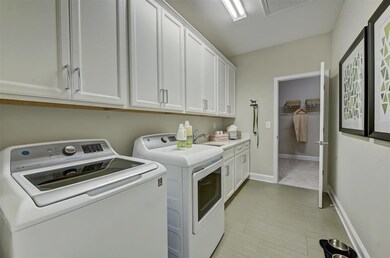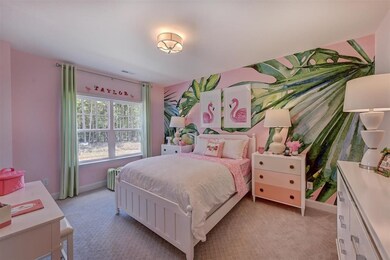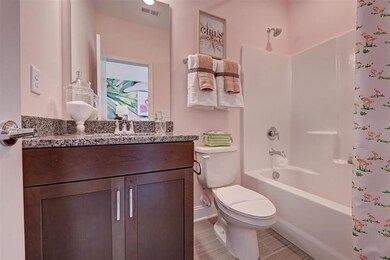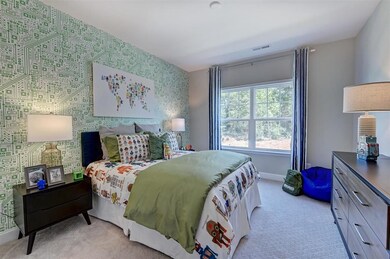
116 Cloud Berry Ln Unit 80 Holly Springs, NC 27540
Estimated Value: $784,000 - $816,000
Highlights
- New Construction
- Craftsman Architecture
- Main Floor Bedroom
- Holly Grove Elementary School Rated A
- Clubhouse
- Bonus Room
About This Home
As of March 2023MLS # 2468630 ~ REPRESENTATIVE PHOTOS ADDED. Ready March! The Essex II Craftsman home is a beautiful open plan. You will feel right at home with the connecting gourmet kitchen, dining room and family room. Plenty of extra space with a study, guest bedroom and bath on the first floor. Upstairs shows off a spacious bonus room. You can also relax in your beautiful owner's suite. You will find two secondary bedrooms upstairs. Design upgrades galore! Structural options added include: oak treads, tray ceiling at owner's suite, gourmet kitchen, screened rear porch, additional full bath upstairs, shower at first floor guest suite, study, shower ledge at owner's shower, additional windows, and fireplace.
Last Agent to Sell the Property
Taylor Morrison of Carolinas, License #296987 Listed on: 08/15/2022

Home Details
Home Type
- Single Family
Est. Annual Taxes
- $5,996
Year Built
- Built in 2022 | New Construction
Lot Details
- 0.35 Acre Lot
- Lot Dimensions are 96x170x80x170
- Landscaped
HOA Fees
- $100 Monthly HOA Fees
Parking
- 2 Car Attached Garage
- Front Facing Garage
Home Design
- Craftsman Architecture
- Brick Exterior Construction
- Slab Foundation
- Frame Construction
- Board and Batten Siding
- Shake Siding
Interior Spaces
- 3,231 Sq Ft Home
- 2-Story Property
- Tray Ceiling
- High Ceiling
- Gas Log Fireplace
- Insulated Windows
- Entrance Foyer
- Family Room with Fireplace
- Breakfast Room
- Dining Room
- Home Office
- Bonus Room
- Screened Porch
- Pull Down Stairs to Attic
- Fire and Smoke Detector
Kitchen
- Butlers Pantry
- Double Oven
- Gas Cooktop
- Range Hood
- Microwave
- Dishwasher
- Granite Countertops
- Quartz Countertops
Flooring
- Carpet
- Laminate
- Tile
Bedrooms and Bathrooms
- 4 Bedrooms
- Main Floor Bedroom
- Walk-In Closet
- Private Water Closet
- Separate Shower in Primary Bathroom
- Soaking Tub
- Bathtub with Shower
- Walk-in Shower
Laundry
- Laundry Room
- Laundry on upper level
Outdoor Features
- Rain Gutters
Schools
- Holly Grove Elementary And Middle School
- Fuquay Varina High School
Utilities
- Zoned Heating and Cooling System
- Heating System Uses Natural Gas
- Gas Water Heater
Listing and Financial Details
- Home warranty included in the sale of the property
Community Details
Overview
- Elite Management Prof. Association, Phone Number (919) 233-7660
- Built by Taylor Morrison of Carolinas
- Bridgeberry Subdivision
Amenities
- Clubhouse
Recreation
- Community Playground
- Community Pool
Ownership History
Purchase Details
Home Financials for this Owner
Home Financials are based on the most recent Mortgage that was taken out on this home.Similar Homes in Holly Springs, NC
Home Values in the Area
Average Home Value in this Area
Purchase History
| Date | Buyer | Sale Price | Title Company |
|---|---|---|---|
| Heim Jason Kyle | $725,000 | -- |
Mortgage History
| Date | Status | Borrower | Loan Amount |
|---|---|---|---|
| Open | Heim Jason Kyle | $688,379 |
Property History
| Date | Event | Price | Change | Sq Ft Price |
|---|---|---|---|---|
| 12/15/2023 12/15/23 | Off Market | $724,610 | -- | -- |
| 03/30/2023 03/30/23 | Sold | $724,610 | 0.0% | $224 / Sq Ft |
| 09/23/2022 09/23/22 | Pending | -- | -- | -- |
| 09/01/2022 09/01/22 | Price Changed | $724,610 | -4.6% | $224 / Sq Ft |
| 08/15/2022 08/15/22 | For Sale | $759,610 | -- | $235 / Sq Ft |
Tax History Compared to Growth
Tax History
| Year | Tax Paid | Tax Assessment Tax Assessment Total Assessment is a certain percentage of the fair market value that is determined by local assessors to be the total taxable value of land and additions on the property. | Land | Improvement |
|---|---|---|---|---|
| 2024 | $5,996 | $697,355 | $145,000 | $552,355 |
| 2023 | $2,974 | $275,700 | $90,000 | $185,700 |
| 2022 | $159 | $90,000 | $90,000 | $0 |
| 2021 | $919 | $90,000 | $90,000 | $0 |
| 2020 | $156 | $90,000 | $90,000 | $0 |
Agents Affiliated with this Home
-
Kelly Johnston

Seller's Agent in 2023
Kelly Johnston
Taylor Morrison of Carolinas,
(919) 380-7223
91 in this area
95 Total Sales
-
Edmund Hickey
E
Seller Co-Listing Agent in 2023
Edmund Hickey
Taylor Morrison of Carolinas,
(919) 917-5361
88 in this area
92 Total Sales
-
Beth Martin

Buyer's Agent in 2023
Beth Martin
Sizemore Realty Group, LLC
(919) 395-5193
9 in this area
65 Total Sales
Map
Source: Doorify MLS
MLS Number: 2468630
APN: 0638.03-40-9348-000
- 113 Cloud Berry Ln
- 100 Cloud Berry Ln
- 201 Hiddenite Place
- 604 Salmonberry Dr
- 104 Lingonberry Dr
- 209 Seagraves Creek Dr
- 200 Seagraves Creek Dr
- 132 Seagraves Creek Dr
- 300 Seagraves Creek Dr
- 201 Longwall Dr
- 104 Sodalite Ln
- 204 Seagraves Creek Ln
- 101 Cloud Berry Ln
- 609 Ramsours Mill Dr
- 105 Blue Prince Trail
- 233 Pointe Park Cir
- 116 Pointe Park Cir
- 304 Channel Cove Dr
- 108 Pointe Park Cir
- 104 Pointe Park Cir
- 116 Cloud Berry Ln Unit 80
- 200 Cloud Berry Ln Unit 81
- 204 Cloud Berry Ln Unit 82
- 104 Leafgate Ct Unit Homesite 64
- 208 Cloudberry Ln
- 101 Hiddenite Place
- 109 Agathe Ct
- 212 Cloud Berry Ln Unit 84
- 100 Agathe Ct Unit 78
- 216 Salmonberry Dr Unit 74
- 105 Agathe Ct
- 105 Agathe Ct Unit 76
- 212 Salmonberry Dr Unit 73
- 101 Agathe Ct Unit 77
- 208 Salmonberry Dr Unit 72
- 301 Salmonberry Dr
- 217 Salmonberry Dr
- 204 Salmonberry Dr
- 100 Tayberry Ct
- 200 Salmonberry Dr Unit 70
