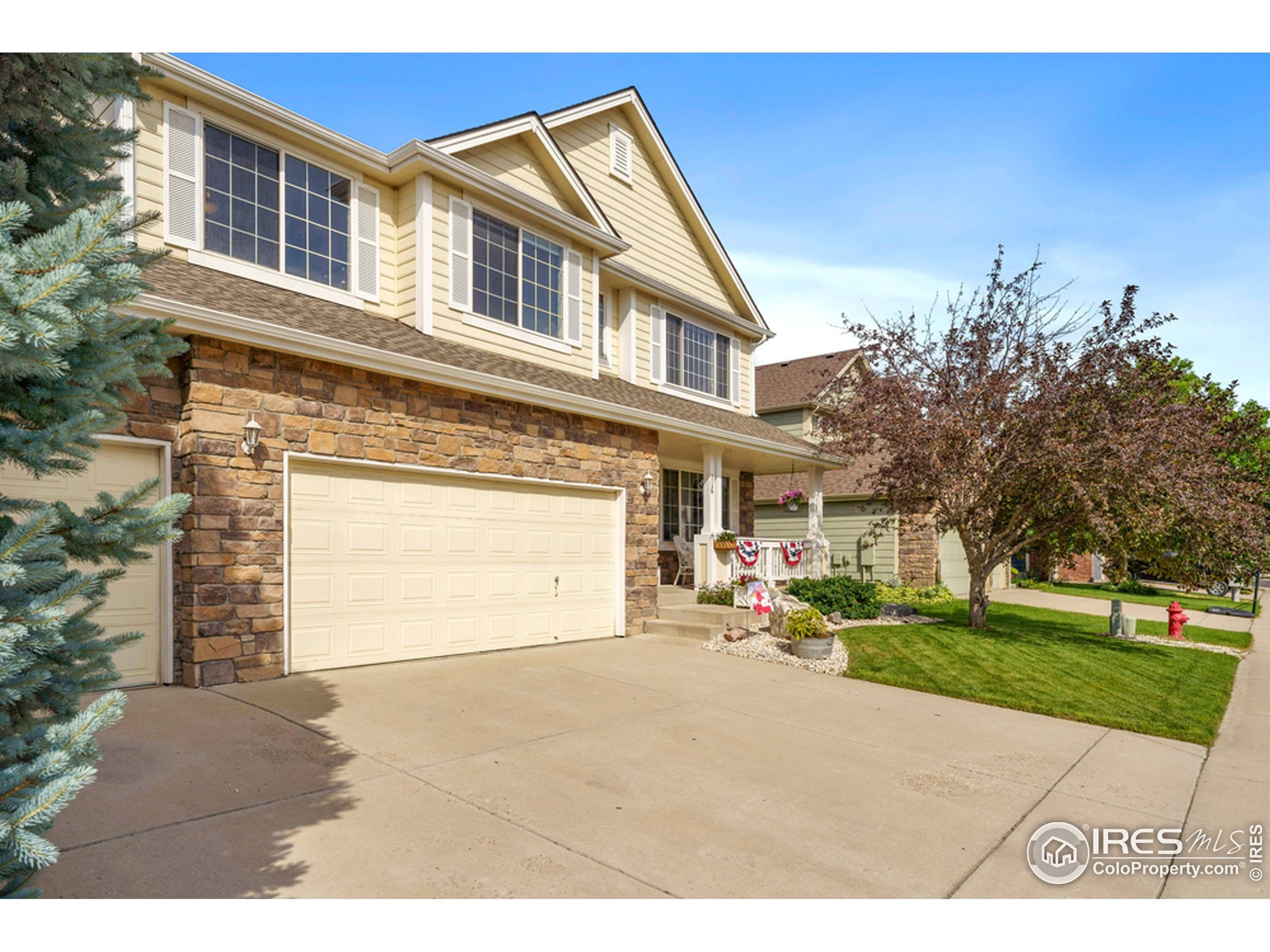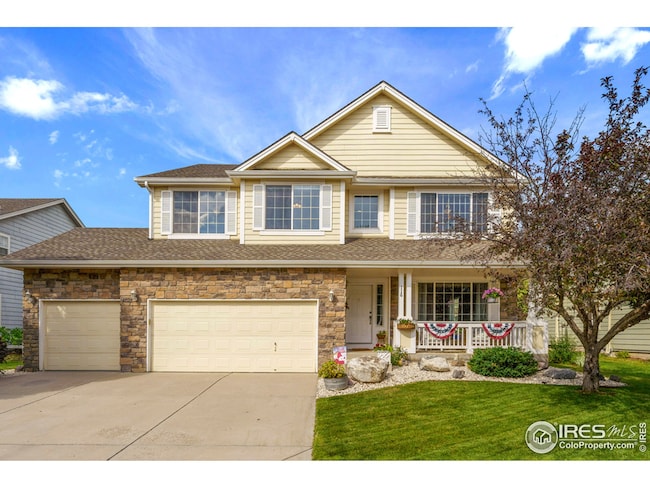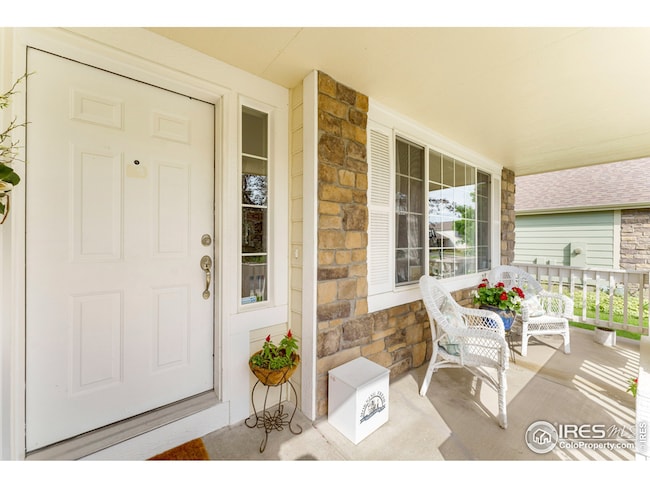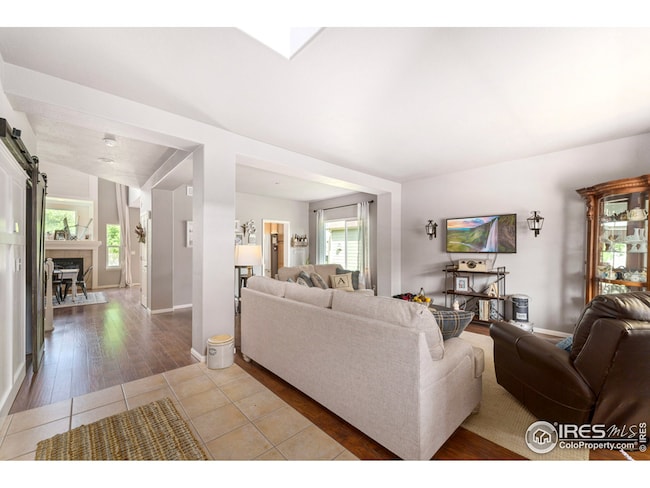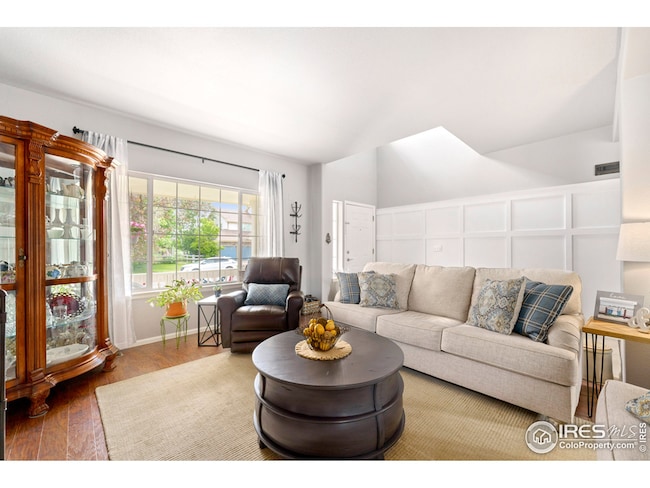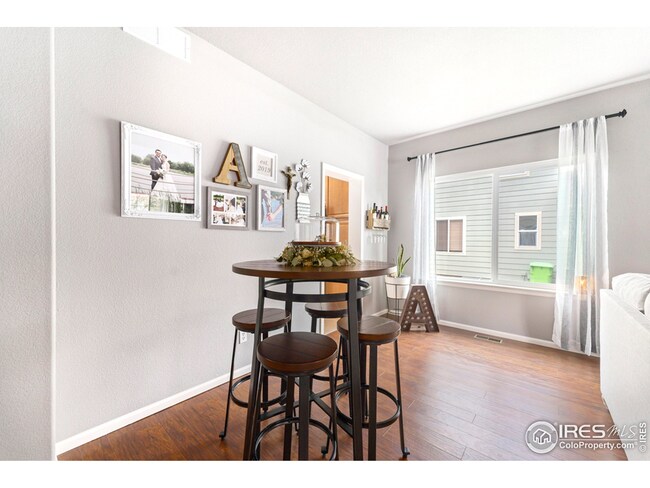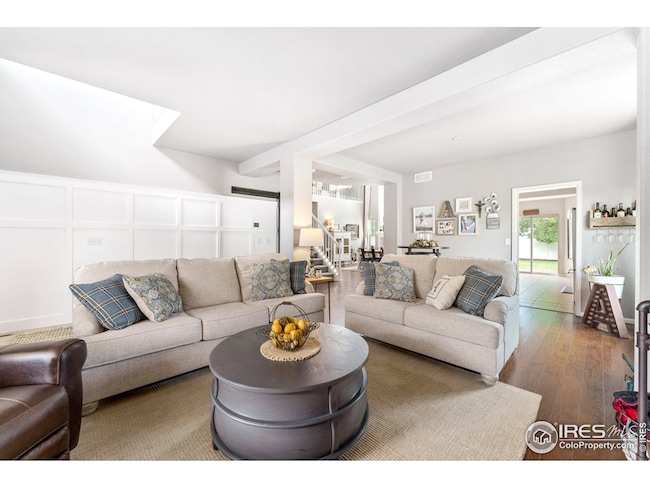
116 Cobble Ct Windsor, CO 80550
Water Valley NeighborhoodHighlights
- Spa
- Clubhouse
- Contemporary Architecture
- Open Floorplan
- Deck
- Cathedral Ceiling
About This Home
As of October 2021Gorgeous 2-Story in lovely Water Valley includes 4 Bdrms. 3 baths, vaulted ceilings, bright open floor plan with a wall of windows overlooking private backyard, Large country kitchen w/ 42" custom cabinets and all new stainless steel appliances. overhead bridge and loft sitting area, gas fireplace, new interior paint and carpeting, Master suite with fully remodeled modern 5-piece bath and large walk-closet, 4 bedrooms on upper level, main floor study, new high efficiency furnace and central air, custom finishes throughout and more. Attached 3-car garage. Mature landscaping with deck, brick patio, sprinkler system and fenced backyard. Wonderful neighborhood close to schools, parks and recreation. Private lakes, walking and biking trails, comm. pool and golf. This is a beauty!
Last Agent to Sell the Property
Michael Nicholson
Home Savings Realty Listed on: 09/05/2021
Last Buyer's Agent
Michael Nicholson
Home Savings Realty Listed on: 09/05/2021
Home Details
Home Type
- Single Family
Est. Annual Taxes
- $3,395
Year Built
- Built in 2000
Lot Details
- 7,841 Sq Ft Lot
- Cul-De-Sac
- Southern Exposure
- Fenced
- Level Lot
- Sprinkler System
HOA Fees
Parking
- 3 Car Attached Garage
Home Design
- Contemporary Architecture
- Brick Veneer
- Wood Frame Construction
- Composition Roof
Interior Spaces
- 3,472 Sq Ft Home
- 2-Story Property
- Open Floorplan
- Cathedral Ceiling
- Gas Fireplace
- Double Pane Windows
- Window Treatments
- Family Room
- Dining Room
- Home Office
- Loft
- Unfinished Basement
- Partial Basement
Kitchen
- Eat-In Kitchen
- Electric Oven or Range
- Microwave
- Dishwasher
- Kitchen Island
Flooring
- Wood
- Carpet
- Laminate
- Tile
Bedrooms and Bathrooms
- 4 Bedrooms
- Walk-In Closet
Laundry
- Laundry on main level
- Washer and Dryer Hookup
Outdoor Features
- Spa
- Deck
- Patio
Schools
- Mountain View Elementary School
- Windsor Middle School
- Windsor High School
Additional Features
- Energy-Efficient HVAC
- Forced Air Heating and Cooling System
Listing and Financial Details
- Assessor Parcel Number R7420998
Community Details
Overview
- Association fees include common amenities
- Water Valley Subdivision
Amenities
- Clubhouse
Recreation
- Tennis Courts
- Community Playground
- Community Pool
- Park
- Hiking Trails
Ownership History
Purchase Details
Home Financials for this Owner
Home Financials are based on the most recent Mortgage that was taken out on this home.Purchase Details
Home Financials for this Owner
Home Financials are based on the most recent Mortgage that was taken out on this home.Purchase Details
Home Financials for this Owner
Home Financials are based on the most recent Mortgage that was taken out on this home.Purchase Details
Similar Homes in Windsor, CO
Home Values in the Area
Average Home Value in this Area
Purchase History
| Date | Type | Sale Price | Title Company |
|---|---|---|---|
| Warranty Deed | $627,000 | Land Title Guarantee Co | |
| Warranty Deed | $420,000 | Heritage Title Co | |
| Warranty Deed | $276,300 | Universal Land Title | |
| Deed | -- | -- |
Mortgage History
| Date | Status | Loan Amount | Loan Type |
|---|---|---|---|
| Closed | $0 | New Conventional | |
| Open | $427,000 | New Conventional | |
| Previous Owner | $1,254,635 | Future Advance Clause Open End Mortgage | |
| Previous Owner | $378,000 | New Conventional | |
| Previous Owner | $236,000 | New Conventional | |
| Previous Owner | $247,000 | Unknown | |
| Previous Owner | $227,000 | Unknown | |
| Previous Owner | $43,500 | Credit Line Revolving | |
| Previous Owner | $35,348 | Unknown | |
| Previous Owner | $218,800 | Unknown | |
| Previous Owner | $26,300 | Unknown | |
| Previous Owner | $20,000 | Credit Line Revolving | |
| Previous Owner | $175,000 | No Value Available |
Property History
| Date | Event | Price | Change | Sq Ft Price |
|---|---|---|---|---|
| 06/06/2025 06/06/25 | For Sale | $699,900 | +11.6% | $257 / Sq Ft |
| 01/30/2022 01/30/22 | Off Market | $627,000 | -- | -- |
| 10/29/2021 10/29/21 | Sold | $627,000 | -3.4% | $230 / Sq Ft |
| 09/05/2021 09/05/21 | For Sale | $649,000 | +54.5% | $238 / Sq Ft |
| 07/02/2020 07/02/20 | Off Market | $420,000 | -- | -- |
| 04/03/2020 04/03/20 | Sold | $420,000 | -8.4% | $149 / Sq Ft |
| 02/26/2020 02/26/20 | Price Changed | $458,500 | -3.5% | $162 / Sq Ft |
| 01/31/2020 01/31/20 | Price Changed | $474,900 | -3.1% | $168 / Sq Ft |
| 10/25/2019 10/25/19 | For Sale | $489,900 | -- | $173 / Sq Ft |
Tax History Compared to Growth
Tax History
| Year | Tax Paid | Tax Assessment Tax Assessment Total Assessment is a certain percentage of the fair market value that is determined by local assessors to be the total taxable value of land and additions on the property. | Land | Improvement |
|---|---|---|---|---|
| 2025 | $4,811 | $37,320 | $8,130 | $29,190 |
| 2024 | $4,811 | $37,320 | $8,130 | $29,190 |
| 2023 | $4,410 | $39,220 | $7,100 | $32,120 |
| 2022 | $3,948 | $28,150 | $6,120 | $22,030 |
| 2021 | $3,773 | $28,960 | $6,290 | $22,670 |
| 2020 | $3,395 | $26,400 | $6,290 | $20,110 |
| 2019 | $3,374 | $26,400 | $6,290 | $20,110 |
| 2018 | $3,342 | $25,340 | $5,040 | $20,300 |
| 2017 | $3,421 | $25,340 | $5,040 | $20,300 |
| 2016 | $3,354 | $25,020 | $5,410 | $19,610 |
| 2015 | $3,189 | $25,020 | $5,410 | $19,610 |
| 2014 | $2,737 | $20,530 | $4,380 | $16,150 |
Agents Affiliated with this Home
-
Michelle Stolerow

Seller's Agent in 2025
Michelle Stolerow
Row Realty
(970) 388-5550
7 in this area
48 Total Sales
-
M
Seller's Agent in 2021
Michael Nicholson
Home Savings Realty
-
Patricia Phillips

Seller's Agent in 2020
Patricia Phillips
Group Mulberry
(970) 222-1928
88 Total Sales
Map
Source: IRES MLS
MLS Number: 950317
APN: R7420998
- 112 Cobble Ct
- 116 Rock Bridge Ct
- 156 Bayside Cir
- 109 Whitney Ct
- 128 Bayside Cir
- 1515 Waterfront Dr
- 238 Wood Duck Ct
- 1403 Boardwalk Dr
- 246 Rock Bridge Ln Unit 3
- 135 Beacon Way
- 248 Habitat Cir
- 124 Beacon Way
- 104 Beacon Way Unit C
- 305 Habitat Cove
- 445 Whitney Harbor
- 453 Harbor Ct
- 1107 Nantucket St
- 1111 Valley Place
- 1012 Valley Dr
- 109 Sunflower Dr
