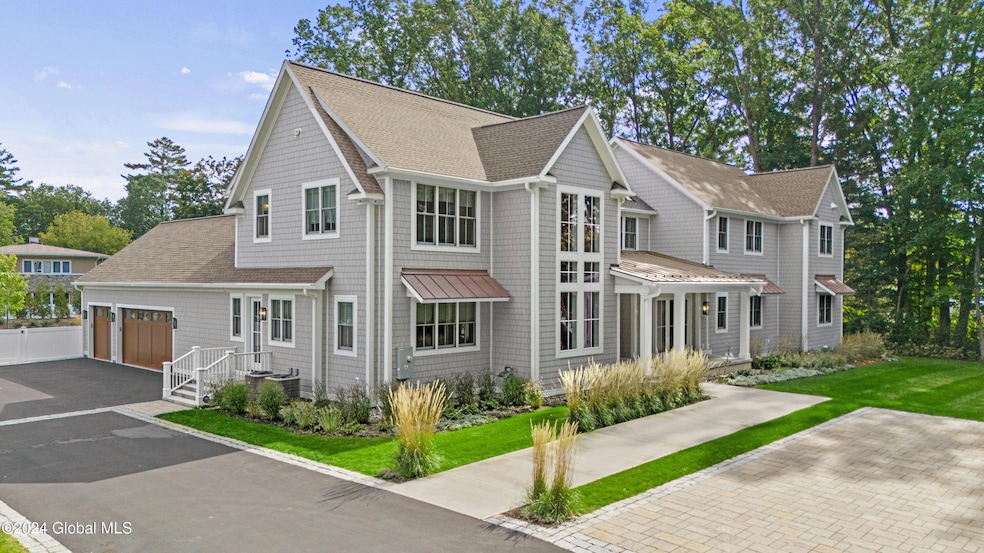116 Crescent St Saratoga Springs, NY 12866
Estimated payment $22,881/month
Highlights
- Pool House
- Custom Home
- 1.33 Acre Lot
- Caroline Street Elementary School Rated A-
- View of Trees or Woods
- Viking Appliances
About This Home
A lifestyle upgrade is waiting for you, only 1.5 blocks from Saratoga Racetrack! Turnkey luxury living; furniture included! Brand-new home, w/ 7568 sqft of finished space. Wide-plank oak floors underfoot; tray & coffered ceilings overhead. Exquisite kitchen features stone walls & countertops plus Viking & Sub-Zero appliances. 1st & 2nd floor primary suites w/ sitting rooms & opulent private baths. 2nd-floor Saratoga Room has cathedral ceiling & wet bar. Finished lower level w/ full bath & gym. IT room offers state-of-the-art technology. Sliding doors open to a serene covered-porch & pool area. Pool house features a kitchen, bath, & wet bar. 3-car garage. Fully fenced, professionally landscaped, 1.33 acres. Stylish furniture, chic decor, cookware, & cozy linens. This home is move-in ready!
Home Details
Home Type
- Single Family
Est. Annual Taxes
- $25,223
Year Built
- Built in 2023
Lot Details
- 1.33 Acre Lot
- Back and Front Yard Fenced
- Privacy Fence
- Landscaped
- Level Lot
- Front and Back Yard Sprinklers
- Wooded Lot
Parking
- 3 Car Attached Garage
- Garage Door Opener
- Driveway
- Off-Street Parking
Property Views
- Woods
- Garden
Home Design
- Custom Home
- Shingle Roof
- Metal Roof
- Shingle Siding
- Concrete Perimeter Foundation
Interior Spaces
- 3-Story Property
- Wet Bar
- Built-In Features
- Crown Molding
- Tray Ceiling
- Cathedral Ceiling
- Paddle Fans
- Gas Fireplace
- Blinds
- Drapes & Rods
- Window Screens
- Sliding Doors
- Great Room
- Living Room
- Home Office
- Loft
Kitchen
- Eat-In Kitchen
- Double Convection Oven
- Built-In Gas Oven
- Cooktop with Range Hood
- Microwave
- Ice Maker
- ENERGY STAR Qualified Dishwasher
- Wine Cooler
- Viking Appliances
- Kitchen Island
- Stone Countertops
Flooring
- Wood
- Marble
- Slate Flooring
- Ceramic Tile
Bedrooms and Bathrooms
- 4 Bedrooms
- Primary Bedroom on Main
- Walk-In Closet
- Bathroom on Main Level
- Ceramic Tile in Bathrooms
Laundry
- Laundry Room
- Laundry on main level
- Washer and Dryer
Finished Basement
- Heated Basement
- Walk-Out Basement
- Basement Fills Entire Space Under The House
- Interior Basement Entry
- Basement Window Egress
Home Security
- Security System Owned
- Security Lights
- Security Gate
- Carbon Monoxide Detectors
- Fire and Smoke Detector
- Firewall
Accessible Home Design
- Accessible Full Bathroom
- Accessible Kitchen
- Accessible Hallway
- Accessible Doors
Pool
- Pool House
- In Ground Pool
Outdoor Features
- Deck
- Covered Patio or Porch
- Outdoor Kitchen
- Exterior Lighting
Schools
- Saratoga Springs High School
Utilities
- Forced Air Zoned Heating and Cooling System
- Heating System Uses Natural Gas
- 200+ Amp Service
- High Speed Internet
- Cable TV Available
Listing and Financial Details
- Assessor Parcel Number 411501 179.29-1-59
Community Details
Overview
- No Home Owners Association
Security
- Security Service
- Building Fire Alarm
Map
Home Values in the Area
Average Home Value in this Area
Tax History
| Year | Tax Paid | Tax Assessment Tax Assessment Total Assessment is a certain percentage of the fair market value that is determined by local assessors to be the total taxable value of land and additions on the property. | Land | Improvement |
|---|---|---|---|---|
| 2024 | $24,113 | $800,000 | $200,000 | $600,000 |
| 2023 | $6,511 | $800,000 | $200,000 | $600,000 |
| 2022 | $6,511 | $253,800 | $50,300 | $203,500 |
| 2021 | $6,511 | $253,800 | $50,300 | $203,500 |
| 2016 | $6,511 | $253,800 | $50,300 | $203,500 |
Property History
| Date | Event | Price | Change | Sq Ft Price |
|---|---|---|---|---|
| 09/12/2025 09/12/25 | For Sale | $3,900,000 | 0.0% | $701 / Sq Ft |
| 08/20/2025 08/20/25 | Off Market | $3,900,000 | -- | -- |
| 07/30/2025 07/30/25 | Price Changed | $3,900,000 | -13.3% | $701 / Sq Ft |
| 04/22/2025 04/22/25 | Price Changed | $4,500,000 | -8.2% | $809 / Sq Ft |
| 12/18/2024 12/18/24 | For Sale | $4,900,000 | 0.0% | $881 / Sq Ft |
| 12/17/2024 12/17/24 | Pending | -- | -- | -- |
| 10/14/2024 10/14/24 | For Sale | $4,900,000 | -- | $881 / Sq Ft |
Source: Global MLS
MLS Number: 202427400
APN: 411501-179-029-0001-046-000-0000
- 136 Jefferson St
- 166 Jefferson St Unit 4
- 79 Madison St
- 295 Jefferson St
- 6 Richard Ave
- 69 Nelson Ave
- 41 Madison St
- 3 Daggs Ln
- 41 Adams St
- 43 Doten Ave
- 13 Horseshoe Dr
- 7 Shaw Dr
- 5 Maria Ln
- 13 Thoroughbred Dr
- 335 Jefferson St Unit C1
- Stanton Plan at Chloe's Way
- Hampton Plan at Chloe's Way
- Ashford Plan at Chloe's Way
- Pickwick Plan at Chloe's Way
- Springfield Plan at Chloe's Way
- 80 Vanderbilt Ave
- 48 Wright St
- 59 Monroe St
- 69 Nelson Ave Unit 2 Bedroom
- 38.5 Madison St
- 38 Madison St
- 56 Monroe St
- 150 Lincoln Ave
- 84 Lincoln Ave Unit 841/2
- 21 Murphy Ln
- 4 Zephyr Ln
- 1223 White St
- 3 Clubhouse Dr
- 21 Park Place Unit 2
- 21 Park Place Unit 1
- 53 White St Unit 1
- 192 S Broadway Unit 1
- 64 North Ln Unit 3B
- 125 Union Ave Unit C-107
- 195 S Broadway Unit 1







