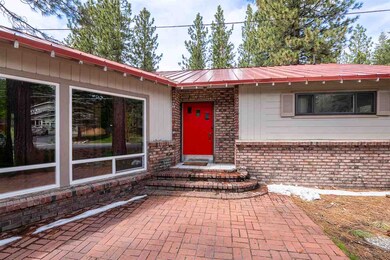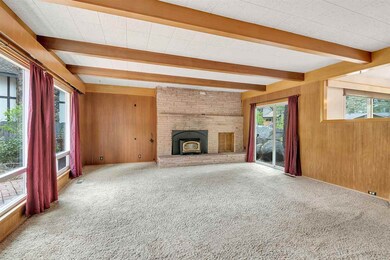
116 Cypress Way State Line, NV 89449
Estimated Value: $879,000 - $1,324,846
Highlights
- Horses Allowed On Property
- View of Trees or Woods
- No HOA
- Zephyr Cove Elementary School Rated A-
- Great Room
- Double Pane Windows
About This Home
As of July 2019Conveniently located in Lower Kingsbury this 2,338 sf, single story home is minutes from the Stateline corridor, beaches and Heavenly Ski Resort. Sitting on a .24 acre, level lot, you will find 3 generous sized bedrooms, 2 bathrooms, large living room with wood stove, laundry area and even a basement. The dining room/breakfast area has two sliding glass doors to bring in lots of natural light and leads out to the patio for summer BBQ’s. Well built and ready for you to add your own personal touch!
Last Agent to Sell the Property
Mike Flanagan
Chase International - ZC Listed on: 05/28/2019

Home Details
Home Type
- Single Family
Est. Annual Taxes
- $1,719
Year Built
- Built in 1960
Lot Details
- 10,454 Sq Ft Lot
- Back Yard Fenced
- Level Lot
Property Views
- Woods
- Mountain
Home Design
- Brick or Stone Mason
- Metal Roof
- Wood Siding
- Stick Built Home
Interior Spaces
- 2,338 Sq Ft Home
- 1-Story Property
- Double Pane Windows
- Drapes & Rods
- Aluminum Window Frames
- Great Room
- Living Room with Fireplace
- Combination Kitchen and Dining Room
- Unfinished Basement
- Crawl Space
- Fire and Smoke Detector
Kitchen
- Breakfast Bar
- Built-In Oven
- Electric Cooktop
- Microwave
- Dishwasher
Flooring
- Carpet
- Laminate
- Ceramic Tile
Bedrooms and Bathrooms
- 3 Bedrooms
- Walk-In Closet
- 2 Full Bathrooms
- Dual Sinks
- Bathtub and Shower Combination in Primary Bathroom
Laundry
- Laundry Room
- Dryer
- Washer
- Laundry Cabinets
Schools
- Zephyr Cove Elementary School
- Whittell High School - Grades 7 + 8 Middle School
- Whittell - Grades 9-12 High School
Utilities
- Forced Air Heating System
- Heating System Uses Natural Gas
- Gas Water Heater
- Internet Available
- Phone Available
Additional Features
- Patio
- Horses Allowed On Property
Community Details
- No Home Owners Association
Listing and Financial Details
- Home warranty included in the sale of the property
- Assessor Parcel Number 131826101085
Ownership History
Purchase Details
Home Financials for this Owner
Home Financials are based on the most recent Mortgage that was taken out on this home.Purchase Details
Purchase Details
Purchase Details
Similar Homes in the area
Home Values in the Area
Average Home Value in this Area
Purchase History
| Date | Buyer | Sale Price | Title Company |
|---|---|---|---|
| Gonzalez Elizabeth | $549,000 | First Centennial Reno | |
| Castagnini Gene J | -- | Western Title Inc Ridge | |
| Castagnini Mark | $329,000 | Western Title Inc Ridge | |
| Bank Of America National Association | $382,500 | Lsi Title Agency Inc |
Mortgage History
| Date | Status | Borrower | Loan Amount |
|---|---|---|---|
| Open | Gonzalez Elizabeth | $439,200 | |
| Previous Owner | Swartz Eric F | $445,500 | |
| Previous Owner | Swartz Eric | $100,000 |
Property History
| Date | Event | Price | Change | Sq Ft Price |
|---|---|---|---|---|
| 07/08/2019 07/08/19 | Sold | $549,000 | -12.2% | $235 / Sq Ft |
| 06/07/2019 06/07/19 | Pending | -- | -- | -- |
| 05/28/2019 05/28/19 | For Sale | $625,000 | -- | $267 / Sq Ft |
Tax History Compared to Growth
Tax History
| Year | Tax Paid | Tax Assessment Tax Assessment Total Assessment is a certain percentage of the fair market value that is determined by local assessors to be the total taxable value of land and additions on the property. | Land | Improvement |
|---|---|---|---|---|
| 2025 | $3,491 | $138,348 | $73,500 | $64,848 |
| 2024 | $2,326 | $139,139 | $73,500 | $65,639 |
| 2023 | $2,137 | $106,075 | $73,500 | $32,575 |
| 2022 | $2,137 | $96,346 | $66,500 | $29,846 |
| 2021 | $1,979 | $90,818 | $63,000 | $27,818 |
| 2020 | $1,913 | $89,734 | $63,000 | $26,734 |
| 2019 | $1,846 | $84,144 | $58,450 | $25,694 |
| 2018 | $2,661 | $80,527 | $56,000 | $24,527 |
| 2017 | $1,698 | $80,116 | $56,000 | $24,116 |
| 2016 | $1,698 | $79,516 | $56,000 | $23,516 |
| 2015 | $1,693 | $79,516 | $56,000 | $23,516 |
| 2014 | $1,644 | $77,540 | $56,000 | $21,540 |
Agents Affiliated with this Home
-

Seller's Agent in 2019
Mike Flanagan
Chase International - ZC
(775) 901-1278
-
Jamie Baines

Buyer's Agent in 2019
Jamie Baines
Sierra Sotheby's Int'l. Realty
(775) 830-4708
23 in this area
44 Total Sales
Map
Source: Northern Nevada Regional MLS
MLS Number: 190007758
APN: 1318-26-101-085
- 143 Granite Springs Dr
- 124 Delissa Ct
- 169 Crescent Dr Unit 53
- 190 Meadow Ln
- 1625 Black Bear Run
- 201 Manor Dr
- 174 Hall Ct
- 183 Chimney Rock Rd
- 157 Sierra Colina Dr Unit 9
- 129 Sierra Colina Dr Unit homesite 18
- 183 Kingsbury Cir
- 116 Sierra Colina Dr
- 155 Sierra Colina Dr Unit lot 10
- 421 Edgewood Dr
- 437 Panorama Dr
- 76D S Rubicon
- 7 Katherine Ct
- 58 Burke Creek Cir
- 8 Katherine Ct
- 46 Chalet Ct
- 116 Cypress Way
- 118 Cypress Way
- 114 Cypress Way
- 122 Cypress Ln
- 117 Cypress Way
- 112 Cypress Way
- 115 Cypress Way
- 121 Daggett Way
- 117 Daggett Way
- 136 Cypress Way
- 111 Cypress Way
- 131 Cypress Way
- 115 Daggett Way
- 123 Cypress Way
- 106 Cypress Way
- 114 Meadow Dr
- 116 Meadow Ln
- 122 Daggett Way
- 107 Cypress Way
- 112 Meadow Dr






