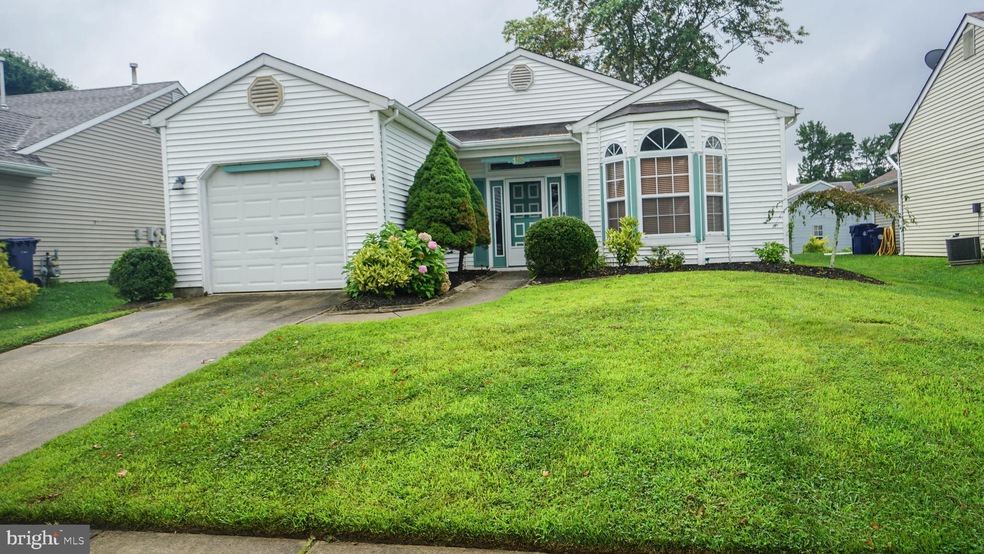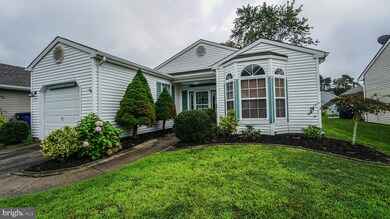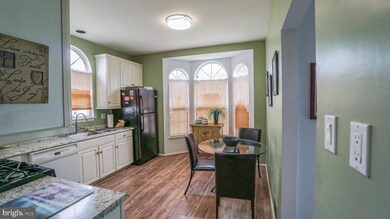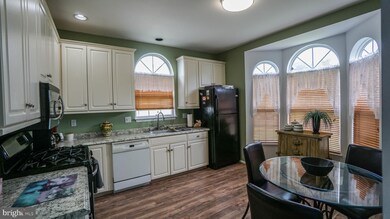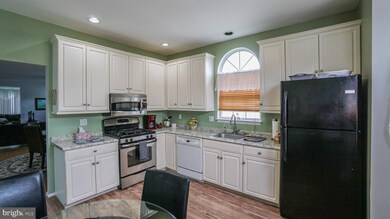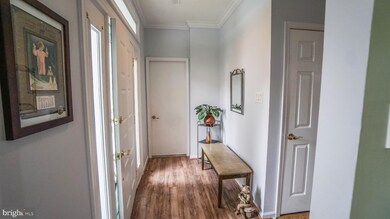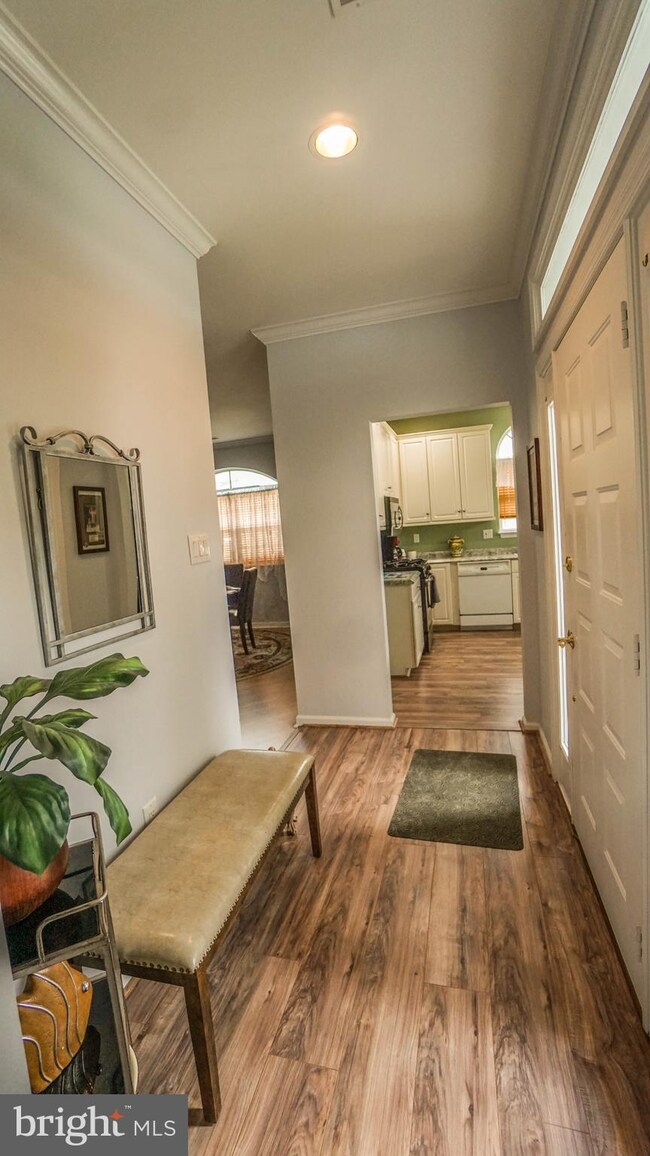
Highlights
- Senior Living
- Rambler Architecture
- Community Pool
- Open Floorplan
- High Ceiling
- 1 Car Direct Access Garage
About This Home
As of May 2025Absolutely beautiful Oxford Crystal Model with over 1400 sq ft of living space with added rear enclosed porch . Bright and cheery open floor plan , great for entertaining. Eat in kitchen with stainless steel stove and built -in micro, dishwasher, refrig and washer dryer included. Great features included crown molding, laminate floors , 2 full baths. inside access to garage , sprinkler system. Enjoy many activities available at the clubhouse, in ground pool , bocce ball , organized activities, bus trips and more...
Home Details
Home Type
- Single Family
Est. Annual Taxes
- $3,295
Year Built
- Built in 1992
Lot Details
- 5,500 Sq Ft Lot
- Lot Dimensions are 50.00 x 110.00
- Sprinkler System
- Property is zoned PRC
HOA Fees
- $70 Monthly HOA Fees
Parking
- 1 Car Direct Access Garage
- Front Facing Garage
- Garage Door Opener
- Driveway
Home Design
- Rambler Architecture
- Shingle Roof
- Aluminum Siding
Interior Spaces
- 1,412 Sq Ft Home
- Property has 1 Level
- Open Floorplan
- Crown Molding
- High Ceiling
- Skylights
- Recessed Lighting
- Double Hung Windows
- Combination Dining and Living Room
Kitchen
- Eat-In Kitchen
- Stove
- Built-In Microwave
- Dishwasher
Flooring
- Carpet
- Laminate
- Ceramic Tile
Bedrooms and Bathrooms
- 2 Main Level Bedrooms
- En-Suite Bathroom
- 2 Full Bathrooms
- Bathtub with Shower
- Walk-in Shower
Laundry
- Laundry on main level
- Dryer
- Washer
Accessible Home Design
- Level Entry For Accessibility
Utilities
- Forced Air Heating and Cooling System
- Natural Gas Water Heater
Listing and Financial Details
- Tax Lot 00027
- Assessor Parcel Number 17-00325 416-00027
Community Details
Overview
- Senior Living
- Senior Community | Residents must be 55 or older
- Mystic Shores HOA, Phone Number (609) 296-1840
- Mystic Shores Subdivision
Recreation
- Community Pool
Ownership History
Purchase Details
Home Financials for this Owner
Home Financials are based on the most recent Mortgage that was taken out on this home.Purchase Details
Home Financials for this Owner
Home Financials are based on the most recent Mortgage that was taken out on this home.Purchase Details
Home Financials for this Owner
Home Financials are based on the most recent Mortgage that was taken out on this home.Purchase Details
Purchase Details
Home Financials for this Owner
Home Financials are based on the most recent Mortgage that was taken out on this home.Similar Homes in the area
Home Values in the Area
Average Home Value in this Area
Purchase History
| Date | Type | Sale Price | Title Company |
|---|---|---|---|
| Deed | $307,500 | Surety Title | |
| Deed | $295,000 | Chicago Title | |
| Deed | $192,000 | Innovative Title Llc | |
| Deed | $205,000 | Fidelity National Title Insu | |
| Deed | $115,900 | -- | |
| Deed | $115,900 | -- |
Mortgage History
| Date | Status | Loan Amount | Loan Type |
|---|---|---|---|
| Open | $246,000 | New Conventional | |
| Previous Owner | $153,600 | New Conventional | |
| Previous Owner | $40,000 | Credit Line Revolving | |
| Previous Owner | $175,000 | Credit Line Revolving | |
| Previous Owner | $92,700 | No Value Available |
Property History
| Date | Event | Price | Change | Sq Ft Price |
|---|---|---|---|---|
| 05/30/2025 05/30/25 | Sold | $307,500 | -2.4% | $218 / Sq Ft |
| 04/30/2025 04/30/25 | Pending | -- | -- | -- |
| 04/22/2025 04/22/25 | For Sale | $315,000 | +6.8% | $223 / Sq Ft |
| 10/23/2024 10/23/24 | Sold | $295,000 | 0.0% | $209 / Sq Ft |
| 09/30/2024 09/30/24 | Pending | -- | -- | -- |
| 09/18/2024 09/18/24 | For Sale | $295,000 | +53.6% | $209 / Sq Ft |
| 10/23/2020 10/23/20 | Sold | $192,000 | 0.0% | $136 / Sq Ft |
| 09/03/2020 09/03/20 | Pending | -- | -- | -- |
| 08/14/2020 08/14/20 | For Sale | $192,000 | -- | $136 / Sq Ft |
Tax History Compared to Growth
Tax History
| Year | Tax Paid | Tax Assessment Tax Assessment Total Assessment is a certain percentage of the fair market value that is determined by local assessors to be the total taxable value of land and additions on the property. | Land | Improvement |
|---|---|---|---|---|
| 2024 | $3,677 | $129,500 | $23,400 | $106,100 |
| 2023 | $3,561 | $129,500 | $23,400 | $106,100 |
| 2022 | $3,561 | $129,500 | $23,400 | $106,100 |
| 2021 | $3,477 | $129,500 | $23,400 | $106,100 |
| 2020 | $3,432 | $129,500 | $23,400 | $106,100 |
| 2019 | $3,293 | $129,500 | $23,400 | $106,100 |
| 2018 | $3,105 | $129,500 | $23,400 | $106,100 |
| 2017 | $3,058 | $129,500 | $23,400 | $106,100 |
| 2016 | $3,082 | $129,500 | $23,400 | $106,100 |
| 2015 | $3,120 | $129,500 | $23,400 | $106,100 |
| 2014 | $3,302 | $172,800 | $41,000 | $131,800 |
Agents Affiliated with this Home
-
Corinne Geiger

Seller's Agent in 2025
Corinne Geiger
RE/MAX
(609) 618-1669
84 in this area
141 Total Sales
-
Matthew Haviland

Buyer's Agent in 2025
Matthew Haviland
Keller Williams Realty - Atlantic Shore
(609) 484-9890
3 in this area
138 Total Sales
-
Maureen Sindt

Seller's Agent in 2024
Maureen Sindt
RE/MAX
(732) 688-2926
2 in this area
73 Total Sales
-
Bonnie Romeo
B
Seller's Agent in 2020
Bonnie Romeo
Romeo Real Estate
(609) 713-3638
26 in this area
26 Total Sales
Map
Source: Bright MLS
MLS Number: NJOC401520
APN: 17-00325-416-00027
- 114 Danbury Dr
- 114 Mohican Ln
- 134 Lantern Place
- 108 Madison Ave
- 123 Lantern Place
- 210 Valley Forge Dr
- 143 Valley Forge Dr
- 214 Mohican Ln
- 231 Valley Forge Dr
- 218 Mohican Ln
- 227 Lantern Place
- 0 Granville Dr Unit 22513682
- 0 Granville Dr Unit NJOC2033866
- 113 Lexington Dr
- 312 Lexington Dr
- 252 Lexington Dr
- 120 Lexington Dr
- 406 Betsy Ross Ln
- 916 Center St
