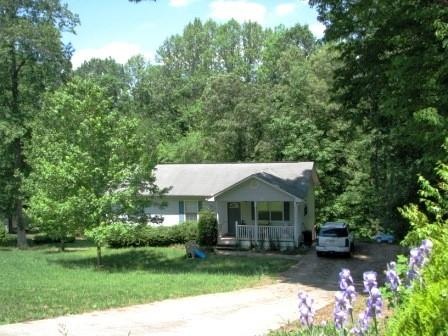
$374,900
- 4 Beds
- 2 Baths
- 2,340 Sq Ft
- 60 Weeping Willow Ln
- Dawsonville, GA
This beautifully updated 4 bed, 2 bath home blends fresh finishes with functional living space in a great location. Inside, you'll find brand new LVP flooring throughout, new ceiling fans in every room, and fresh paint that gives the home a clean, modern feel. The kitchen has been fully updated with new countertops, freshly painted cabinetry, and brand-new appliances—perfect for everyday cooking
Julie M. Williams Sellers Realty of Dahlonega
