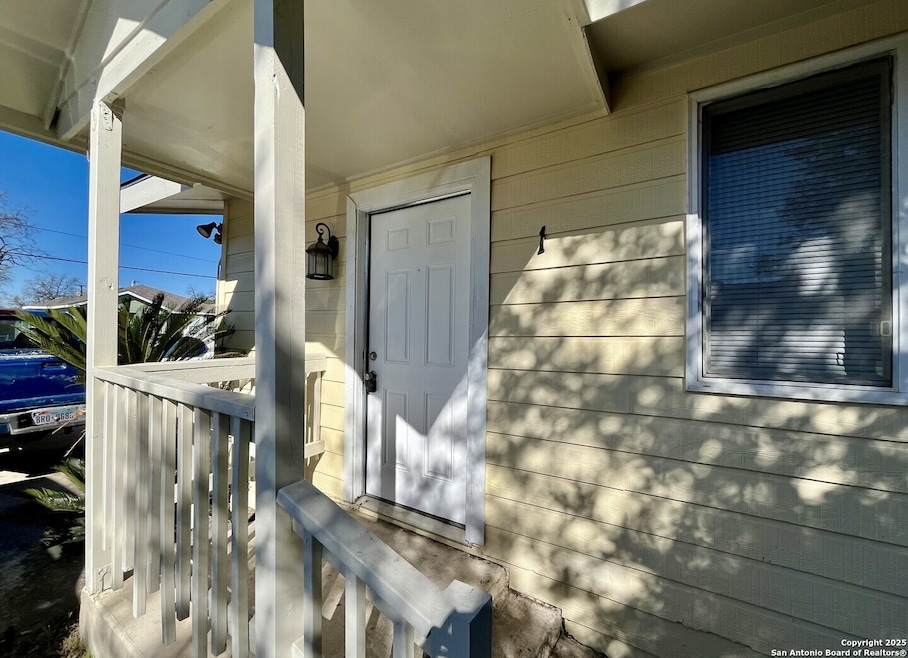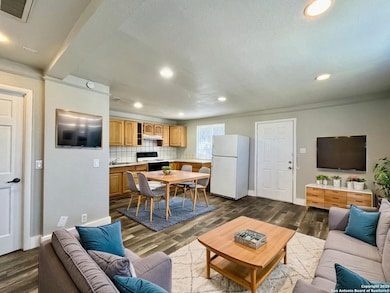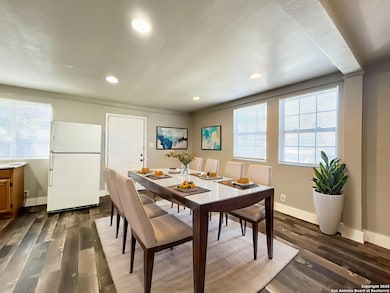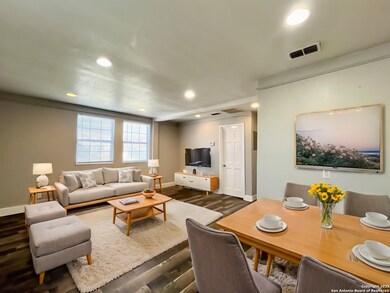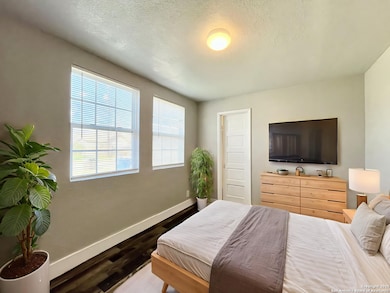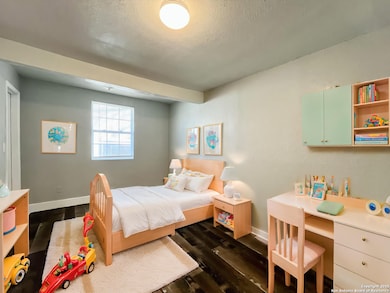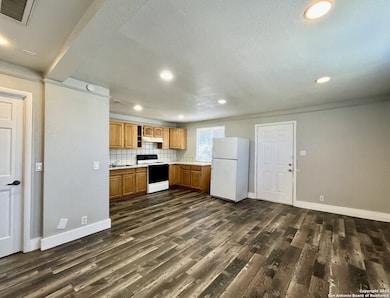116 Dolores Ave Unit 1 San Antonio, TX 78228
Highlights
- Mature Trees
- Attic
- Double Pane Windows
- Deck
- Solid Surface Countertops
- Handicap Shower
About This Home
**NO DOGS, ONLY ONE CAT ALLOWED**MOVE-IN INCENTIVE: Rent will be $695 for the first 3 months, then only $795 for the remainder of the initial 12-month lease.** Step into comfort and style with this inviting 2-bedroom, 1-bath home offering a thoughtfully designed open floor plan. Ceramic tile and vinyl flooring throughout provide both durability and easy maintenance, while the living/dining room combo creates a seamless space perfect for relaxing or entertaining. The kitchen is well-equipped with an electric stove, refrigerator and solid countertops ideal for preparing meals with ease. Enjoy year-round comfort with central HVAC and a programmable thermostat to keep the indoor climate just right. The spacious primary bedroom offers a private retreat, with the second bedroom providing flexible space for guests, work, or hobbies. Located close to shopping and everyday essentials, this home combines convenience with comfort. Don't miss out on this well-appointed space in a prime location! "*Our award winning Resident Benefits Package (RBP) required program includes Liability Insurance, Pest Control, Monthly Air Filter Delivery, Move-in Concierge (utilities/cable/internet), Credit Building, Resident Rewards, Identity Fraud Protection and more for only $65/mo. *If you provide your own insurance policy, the RBP cost will be reduced. Optional Premium Upgrades Available as well, More details in application. *PET APPS $30 with credit card/debit payment per profile or $25 by ACH per profile. All information in this marketing material is deemed reliable but is not guaranteed. Prospective tenants are advised to independently verify all information, including property features, availability, and lease terms, to their satisfaction. *some marketing photos may be virtually staged images*"
Property Details
Home Type
- Multi-Family
Year Built
- Built in 1950
Lot Details
- 8,930 Sq Ft Lot
- Fenced
- Level Lot
- Mature Trees
Parking
- Driveway Level
Home Design
- Quadruplex
- Composition Roof
- Roof Vent Fans
Interior Spaces
- 650 Sq Ft Home
- 1-Story Property
- Double Pane Windows
- Window Treatments
- Combination Dining and Living Room
- Fire and Smoke Detector
- Attic
Kitchen
- Stove
- Solid Surface Countertops
Flooring
- Ceramic Tile
- Vinyl
Bedrooms and Bathrooms
- 2 Bedrooms
- 1 Full Bathroom
Accessible Home Design
- Handicap Shower
- No Carpet
Outdoor Features
- Deck
Schools
- Loma Park Elementary School
- Gus Garcia Middle School
- Memorial High School
Utilities
- Central Heating and Cooling System
- Programmable Thermostat
- Electric Water Heater
- Cable TV Available
Community Details
- Loma Area 1A Ed Subdivision
Listing and Financial Details
- Rent includes noinc
- Assessor Parcel Number 074910050080
- Seller Concessions Offered
Map
Source: San Antonio Board of REALTORS®
MLS Number: 1883220
- 119 Dolores Ave
- 58 Dolores Ave
- 107 Alicia Ave
- TBD Groff Ave
- 1015 Hortencia Ave
- 100 Groff Ave
- 4626 Mascota St
- 602 Hortencia Ave
- 38 Carlota Ave
- 426 Groff Ave
- 433 Azucena St
- 151 Bernice Dr
- 223 Florencia Ave
- 110 Bogue St
- 344 Groff
- 311 Dolores Ave
- 338 Surrels Ave
- 4930 Fortuna Place
- 324 Groff Ave
- 422 Surrels Ave
- 925 Hortencia Ave Unit 2
- 422 Azucena St
- 411 Yolanda Dr
- 667 Ellor Dr
- 714 Absolon Farm
- 4767 Lark Ave
- 5323 Rubidoux Dr
- 118 Esmeralda Dr Unit 101
- 5311 Moreville Farm
- 422 Globe Ave
- 5422 Rubidoux Dr
- 607 Ridingate Farm
- 5503 Harefield Dr
- 807 Inks Farm
- 5311 Costa Mesa St
- 5518 Culebra Rd
- 1826 Laven Dr
- 4740 Culebra Rd
- 4219 Volcano Way
- 323 Estrella St
