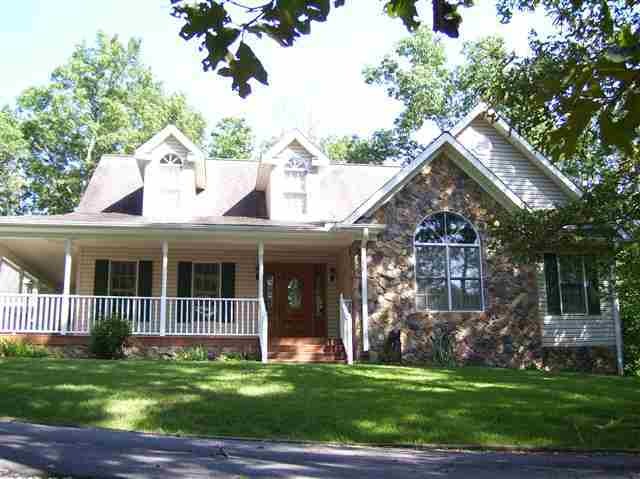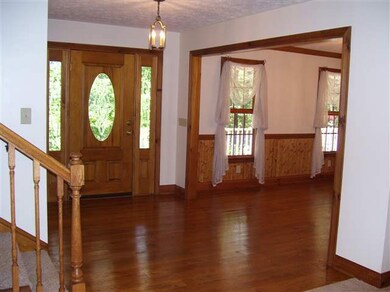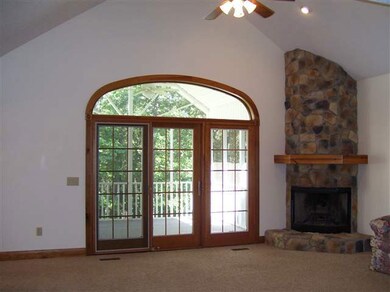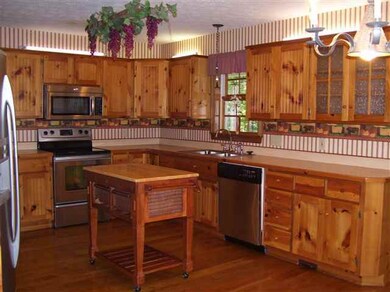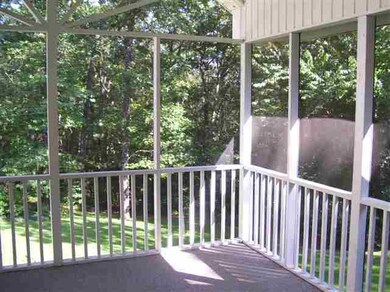
116 Dorothy Ln Pickens, SC 29671
Pumpkintown NeighborhoodHighlights
- Cape Cod Architecture
- Mountain View
- Wooded Lot
- Ambler Elementary School Rated A-
- Deck
- Cathedral Ceiling
About This Home
As of January 2016Table Rock view from charming wrap around porch. Immaculate, custom cape cod built by builder for his family on 2 private acres. Low maintenance vinyl/stone exterior & many special touches throughout including beautiful woodwork & vaulted ceiling and rock fireplace in the great room, & central vac. Master suite plus a 2nd bedroom with full bath are on the main level. 2 more bedrooms & 3rd full bath upstairs. Gourmet kitchen & huge laundry room come with all appliances incl. refrigerator, washer/ dryer. Lovely formal dining room, screened porch, and deck provide lots of space for everyone. Partially finished bonus room in 1,700 square foot+ unfin. basement. It's plumbed for a bathroom and would make a great in-law suite or game room. 2 car garage is attached by a cute breezeway and there is also an outbuilding with power. 30 min. to Greenville, 15 min. to Easley. Lake Jocassee and Keowee are about 20 min. away. Table Rock Park with hiking trails, paddle boats, & canoeing is only 2 miles away.
Last Agent to Sell the Property
LISA WATSON
Coldwell Banker Caine/Easley License #61335 Listed on: 07/27/2012
Home Details
Home Type
- Single Family
Est. Annual Taxes
- $1,079
Year Built
- Built in 1999
Lot Details
- 2.03 Acre Lot
- Sloped Lot
- Wooded Lot
- Landscaped with Trees
HOA Fees
- $17 Monthly HOA Fees
Parking
- 2 Car Attached Garage
- Garage Door Opener
- Driveway
Home Design
- Cape Cod Architecture
- Vinyl Siding
- Stone
Interior Spaces
- 2,565 Sq Ft Home
- 2-Story Property
- Central Vacuum
- Bookcases
- Cathedral Ceiling
- Ceiling Fan
- Gas Log Fireplace
- Vinyl Clad Windows
- Tilt-In Windows
- Blinds
- French Doors
- Dining Room
- Loft
- Bonus Room
- Mountain Views
- Pull Down Stairs to Attic
- Partially Finished Basement
Kitchen
- Breakfast Room
- Dishwasher
- Disposal
Flooring
- Wood
- Carpet
- Vinyl
Bedrooms and Bathrooms
- 4 Bedrooms
- Main Floor Bedroom
- Primary bedroom located on second floor
- Walk-In Closet
- Bathroom on Main Level
- 3 Full Bathrooms
- Dual Sinks
- Hydromassage or Jetted Bathtub
- Separate Shower
Laundry
- Laundry Room
- Dryer
- Washer
Outdoor Features
- Deck
- Screened Patio
- Front Porch
Schools
- Ambler Elementary School
- Pickens Middle School
- Pickens High School
Utilities
- Cooling Available
- Heating System Uses Propane
- Underground Utilities
- Propane
- Private Water Source
- Well
- Septic Tank
- Phone Available
- Satellite Dish
- Cable TV Available
Additional Features
- Low Threshold Shower
- Outside City Limits
Community Details
- Built by Rollin Milller
Listing and Financial Details
- Assessor Parcel Number 5106-00-26-1505 R0042182
Ownership History
Purchase Details
Home Financials for this Owner
Home Financials are based on the most recent Mortgage that was taken out on this home.Purchase Details
Purchase Details
Home Financials for this Owner
Home Financials are based on the most recent Mortgage that was taken out on this home.Purchase Details
Similar Homes in Pickens, SC
Home Values in the Area
Average Home Value in this Area
Purchase History
| Date | Type | Sale Price | Title Company |
|---|---|---|---|
| Deed | $266,000 | None Available | |
| Interfamily Deed Transfer | -- | -- | |
| Deed | $255,500 | -- | |
| Deed | -- | None Available |
Mortgage History
| Date | Status | Loan Amount | Loan Type |
|---|---|---|---|
| Open | $10,000 | Credit Line Revolving | |
| Open | $212,800 | New Conventional | |
| Previous Owner | $250,871 | FHA |
Property History
| Date | Event | Price | Change | Sq Ft Price |
|---|---|---|---|---|
| 07/08/2025 07/08/25 | Price Changed | $799,900 | -1.7% | $190 / Sq Ft |
| 06/24/2025 06/24/25 | Price Changed | $813,900 | -0.1% | $193 / Sq Ft |
| 06/04/2025 06/04/25 | Price Changed | $814,500 | 0.0% | $193 / Sq Ft |
| 05/04/2025 05/04/25 | Price Changed | $814,900 | -1.1% | $193 / Sq Ft |
| 04/11/2025 04/11/25 | For Sale | $823,900 | +209.7% | $195 / Sq Ft |
| 01/12/2016 01/12/16 | Sold | $266,000 | -1.4% | $70 / Sq Ft |
| 12/22/2015 12/22/15 | For Sale | $269,900 | +5.6% | $71 / Sq Ft |
| 01/11/2015 01/11/15 | Pending | -- | -- | -- |
| 09/27/2012 09/27/12 | Sold | $255,500 | -1.4% | $100 / Sq Ft |
| 09/27/2012 09/27/12 | Pending | -- | -- | -- |
| 07/27/2012 07/27/12 | For Sale | $259,000 | -- | $101 / Sq Ft |
Tax History Compared to Growth
Tax History
| Year | Tax Paid | Tax Assessment Tax Assessment Total Assessment is a certain percentage of the fair market value that is determined by local assessors to be the total taxable value of land and additions on the property. | Land | Improvement |
|---|---|---|---|---|
| 2024 | $1,079 | $10,850 | $1,800 | $9,050 |
| 2023 | $1,079 | $10,850 | $1,800 | $9,050 |
| 2022 | $1,085 | $10,850 | $1,800 | $9,050 |
| 2021 | $1,107 | $10,850 | $1,800 | $9,050 |
| 2020 | $991 | $10,852 | $1,800 | $9,052 |
| 2019 | $1,202 | $10,850 | $1,800 | $9,050 |
| 2018 | $1,225 | $10,640 | $1,800 | $8,840 |
| 2017 | $1,194 | $10,640 | $1,800 | $8,840 |
| 2015 | $1,155 | $10,210 | $0 | $0 |
| 2008 | -- | $10,230 | $1,320 | $8,910 |
Agents Affiliated with this Home
-
Anna Workman

Seller's Agent in 2025
Anna Workman
Blackstream International RE
(304) 646-9515
94 Total Sales
-
L
Seller's Agent in 2016
LISA WATSON
Coldwell Banker Caine/Easley
-
AGENT NONMEMBER
A
Buyer's Agent in 2016
AGENT NONMEMBER
NONMEMBER OFFICE
Map
Source: Western Upstate Multiple Listing Service
MLS Number: 20134134
APN: 5106-00-26-1505
- 300 Castle Creek Dr
- 104 Wandering Way
- 00 Red Bird Hill Ln
- 4277 Highway 11
- 00 White Crest Way
- 105 Sidari Dr
- 500 Wandering Way
- 0 Hwy
- 0 Pumpkintown Hwy 8 Hwy Unit 20286557
- 0 Pumpkintown Hwy 8 Hwy Unit 1554502
- 113 Aartun Alley
- 4828 Highway 11
- 106 Hiawatha Trail
- 140 Hiawatha Trail
- 133 Hiawatha Trail
- 198 Dry Lake Rd
- 0 Ledge Rd
- 495 Pleasant Grove Rd
- 123 Church View Ct
- 123 Church View Ct Unit 117 Church View Crt
