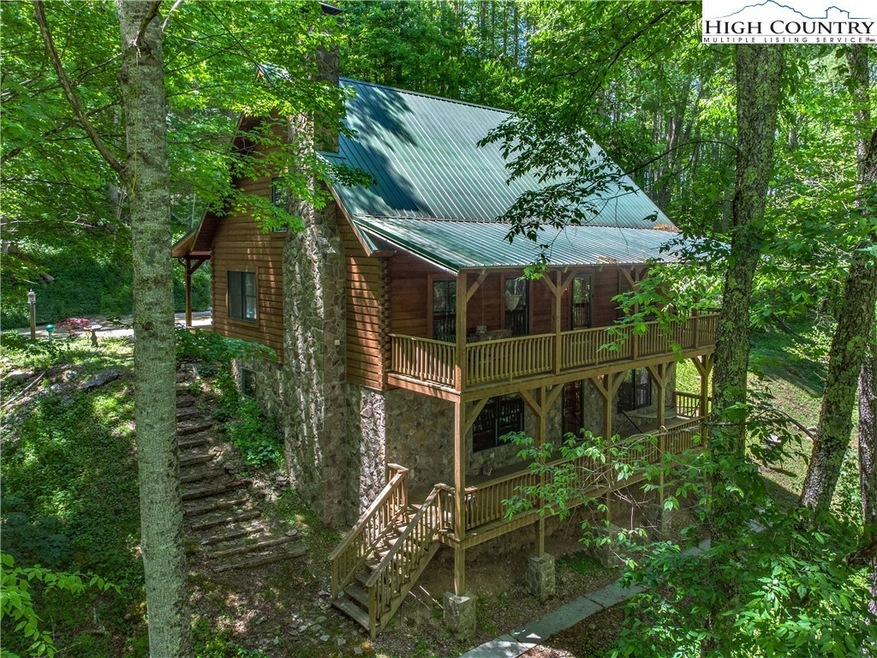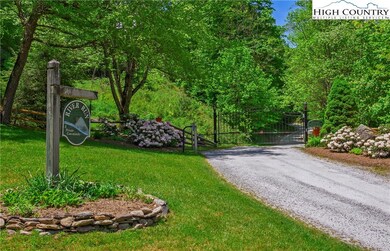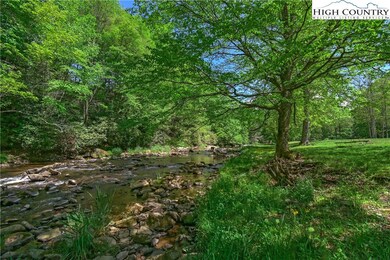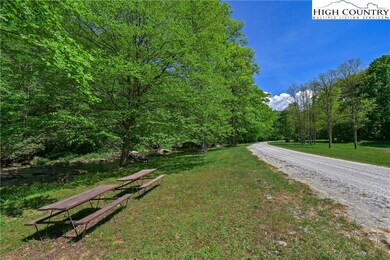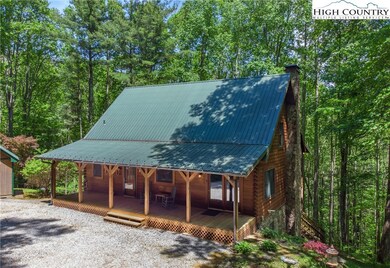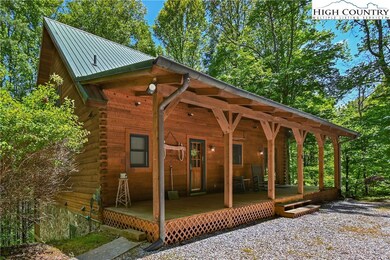
116 Double Knob Banner Elk, NC 28604
Estimated Value: $721,730 - $1,154,000
Highlights
- River Access
- Gated Community
- 3.22 Acre Lot
- Banner Elk Elementary School Rated A-
- Views of Trees
- Stream or River on Lot
About This Home
As of November 2021River Run Cabin in the Woods! Private setting and the most well built Cypress Log home, solid construction. Level entry with a master suite on the main along with laundry and both covered front and back porches. There is a spacious loft with ample storage and room enough for sleeping and sitting area. The lower lever has an additional two bedrooms, bath, living area and another room currently used as a 4th sleeping room. Enjoy fishing, listening, or playing in the Elk River, just a short walk from your home. This Elk River community is just a few minutes to town and is one of the few neighborhoods in the area that have the Elk River as it's main amenity. This unique Cypress Log home has a tree in the middle of the home, built by a local builder and the Cypress log company has been in business for many years. Cypress' own oils naturally resist to rot, fungus and decay making this home an ideal log structure. It's truly a Cabin in the Woods with river access. Some furnishings will convey, list to be provided. A MOUNTAIN VIEW COULD BE OPENED UP WITH SOME LIMBING UP
Last Listed By
Susan F. Brown
Susan Brown Realty Listed on: 05/28/2021
Home Details
Home Type
- Single Family
Est. Annual Taxes
- $1,659
Year Built
- Built in 2003
Lot Details
- 3.22 Acre Lot
- Property fronts a private road
- Zoning described as Deed Restrictions
HOA Fees
- $40 Monthly HOA Fees
Property Views
- Trees
- Peek-A-Boo
Home Design
- Log Cabin
- Slab Foundation
- Metal Roof
- Log Siding
- Stone
Interior Spaces
- 3-Story Property
- Central Vacuum
- Furnished
- Vaulted Ceiling
- Gas Fireplace
- Propane Fireplace
- Double Hung Windows
- Finished Basement
- Walk-Out Basement
Kitchen
- Electric Range
- Dishwasher
- Disposal
Bedrooms and Bathrooms
- 3 Bedrooms
Laundry
- Laundry on main level
- Dryer
- Washer
Parking
- No Garage
- Private Parking
- Gravel Driveway
Outdoor Features
- River Access
- Stream or River on Lot
- Covered patio or porch
- Shed
Schools
- Freedom Trail Elementary School
- Avery County High School
Utilities
- No Cooling
- Forced Air Heating System
- Space Heater
- Heating System Uses Propane
- Wall Furnace
- Private Water Source
- Electric Water Heater
- High Speed Internet
Listing and Financial Details
- Tax Lot 14
- Assessor Parcel Number 1839-00-74-9512-00000
Community Details
Overview
- River Run Subdivision
Security
- Gated Community
Ownership History
Purchase Details
Home Financials for this Owner
Home Financials are based on the most recent Mortgage that was taken out on this home.Purchase Details
Home Financials for this Owner
Home Financials are based on the most recent Mortgage that was taken out on this home.Similar Homes in Banner Elk, NC
Home Values in the Area
Average Home Value in this Area
Purchase History
| Date | Buyer | Sale Price | Title Company |
|---|---|---|---|
| Caplan Michelle H | $600,500 | None Available | |
| Goss W Sherrill | -- | None Available |
Mortgage History
| Date | Status | Borrower | Loan Amount |
|---|---|---|---|
| Open | Caplan Michelle H | $425,000 | |
| Previous Owner | Goss Willie Sherrill | $262,500 | |
| Previous Owner | Goss W Sherrill | $127,000 | |
| Previous Owner | Forness Ucola L | $500,000 |
Property History
| Date | Event | Price | Change | Sq Ft Price |
|---|---|---|---|---|
| 11/22/2021 11/22/21 | Sold | $600,400 | 0.0% | $205 / Sq Ft |
| 10/23/2021 10/23/21 | Pending | -- | -- | -- |
| 05/28/2021 05/28/21 | For Sale | $600,400 | -- | $205 / Sq Ft |
Tax History Compared to Growth
Tax History
| Year | Tax Paid | Tax Assessment Tax Assessment Total Assessment is a certain percentage of the fair market value that is determined by local assessors to be the total taxable value of land and additions on the property. | Land | Improvement |
|---|---|---|---|---|
| 2023 | $2,391 | $597,800 | $72,300 | $525,500 |
| 2022 | $0 | $597,800 | $72,300 | $525,500 |
| 2021 | $1,659 | $301,700 | $63,800 | $237,900 |
| 2020 | $1,659 | $301,700 | $63,800 | $237,900 |
| 2019 | $1,659 | $301,700 | $63,800 | $237,900 |
| 2018 | $1,659 | $301,700 | $63,800 | $237,900 |
| 2017 | $1,717 | $312,200 | $0 | $0 |
| 2016 | $1,396 | $312,200 | $0 | $0 |
| 2015 | $1,396 | $312,200 | $63,800 | $247,700 |
| 2012 | -- | $378,800 | $106,300 | $272,500 |
Agents Affiliated with this Home
-
S
Seller's Agent in 2021
Susan F. Brown
Susan Brown Realty
-
Mike Quinto

Buyer's Agent in 2021
Mike Quinto
Keller Williams High Country
(828) 379-9322
17 in this area
111 Total Sales
Map
Source: High Country Association of REALTORS®
MLS Number: 230734
APN: 1839-00-74-9512-00000
- WR 13 Firethorne Ln
- ES-10 Eagle Springs Trail
- 62 Eagle Cottage Ln Unit 5
- 52 Eagle Cottage Ln Unit 8
- 161 Hump View Trail
- tbd Banner Elk Hwy
- 209 Hump View Trail
- 309 Hump View Trail
- 79 Eagles Nest Trail
- 64 Eagles Nest Trail
- 97 Eagles Nest Trail
- 45 Stonefly Trail
- Lot 1 Stonefly Trail
- 140 Eagle Star Trail
- 78 Eagles Nest Ln
- C-125 Springwater Ln
- 89 Village Court Extension
- C51 Eagles Nest Ln
- 7 Eagle Village Cir
- 65 White Eagle Trail
- 116 Double Knob
- 145 River Run Rd
- 144 River Run Rd
- 476 Double Knob Rd
- 11 River Run Rd
- 6 River Run Rd
- 821 River Run Rd
- 241 River Run Rd
- 258 River Run Rd
- 330 Double Knob Rd
- 1062 River Run Rd
- 95 River Run Rd
- 775 River Run Rd
- 497 River Run Rd
- 473 Double Knob Rd
- 23 River Sound Dr
- 26 River Sound Dr
- 21 River Sound Dr
- 82 River Club Dr
- 17 River Sound Dr Unit River Club 4
