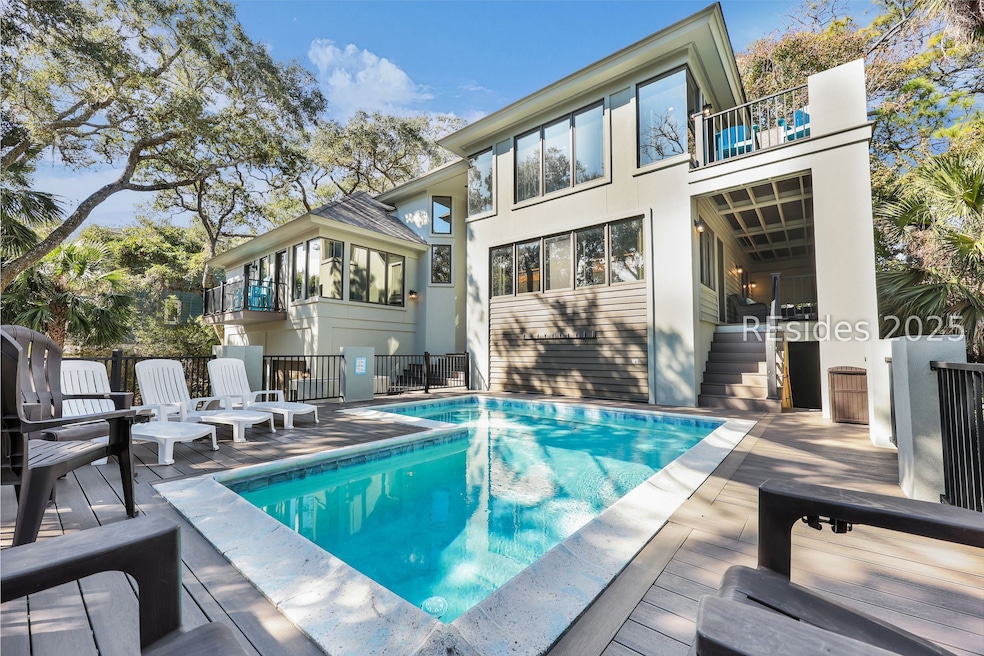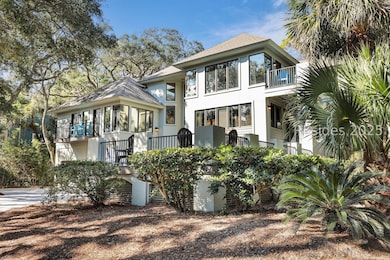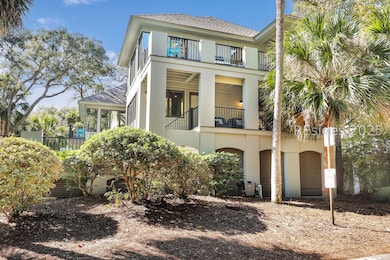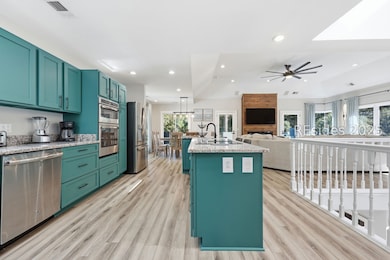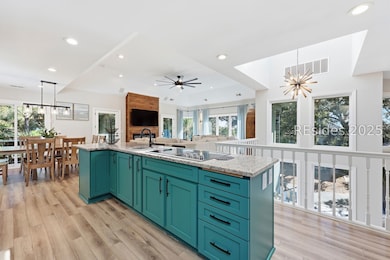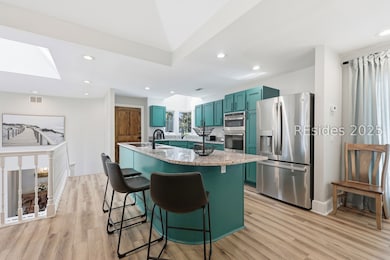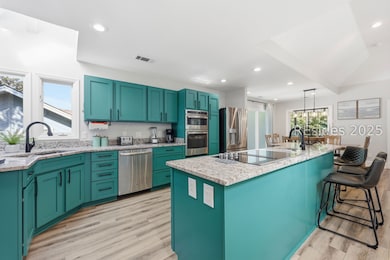Estimated payment $19,905/month
Highlights
- Ocean View
- Private Pool
- Engineered Wood Flooring
- Hilton Head Island High School Rated A-
- Deck
- Attic
About This Home
Discover this beautifully updated second-row home located at 116 Dune Lane in the Forest Beach area of Hilton Head Island. This renovated 4-bedroom, 3-bathroom property offers a spacious, coastal design with an open main living area, updated flooring, modern finishes, and excellent natural light throughout. The kitchen features generous counter space and easy flow into the dining and living areas, creating an ideal layout for everyday living or hosting guests.The outdoor space is a standout feature, offering a private pool, large deck area, and a two-car garage-an uncommon benefit in this part of the island. With direct access to the nearby beach path, the shoreline is only seconds away, providing convenient access to one of Hilton Head's most popular stretches of beach.Forest Beach is known for its proximity to bike paths, shopping, dining, and recreation, all within an accessible distance of this home. The property offers flexibility for a variety of uses, including full-time living, a second home, or a short-term rental, subject to applicable town guidelines and permitting.This home combines updates, location, and coastal convenience in one of Hilton Head Island's most desirable beach-oriented communities. Schedule a showing to experience the features and setting that make this home an excellent opportunity.
Home Details
Home Type
- Single Family
Est. Annual Taxes
- $32,886
Year Built
- Built in 1992
Lot Details
- Southeast Facing Home
- Landscaped
Parking
- 2 Car Garage
- Driveway
Home Design
- Split Level Home
- Asphalt Roof
- Synthetic Stucco Exterior
- Tile
Interior Spaces
- 2,564 Sq Ft Home
- Furnished
- Built-In Features
- Smooth Ceilings
- Ceiling Fan
- Fireplace
- Window Treatments
- Entrance Foyer
- Great Room
- Dining Room
- Storage Room
- Utility Room
- Ocean Views
- Pull Down Stairs to Attic
- Fire and Smoke Detector
Kitchen
- Oven
- Range
- Dishwasher
- Disposal
Flooring
- Engineered Wood
- Carpet
Bedrooms and Bathrooms
- 4 Bedrooms
- Primary Bedroom Upstairs
- 3 Full Bathrooms
- Separate Shower
Laundry
- Laundry Room
- Dryer
- Washer
Pool
- Private Pool
- Outdoor Shower
Utilities
- Central Heating and Cooling System
- Cable TV Available
Additional Features
- Energy-Efficient Insulation
- Deck
Community Details
- Hhbs 2 Subdivision, Custom Floorplan
- Elevator
Listing and Financial Details
- Tax Lot 81
- Assessor Parcel Number R550 015 00A 0179 0000
Map
Home Values in the Area
Average Home Value in this Area
Tax History
| Year | Tax Paid | Tax Assessment Tax Assessment Total Assessment is a certain percentage of the fair market value that is determined by local assessors to be the total taxable value of land and additions on the property. | Land | Improvement |
|---|---|---|---|---|
| 2024 | $32,886 | $134,940 | $0 | $0 |
| 2023 | $32,565 | $91,430 | $0 | $0 |
| 2022 | $20,139 | $79,500 | $0 | $0 |
| 2021 | $20,348 | $80,100 | $0 | $0 |
| 2020 | $19,691 | $80,100 | $0 | $0 |
| 2019 | $19,301 | $80,100 | $0 | $0 |
| 2018 | $19,816 | $86,680 | $0 | $0 |
| 2017 | $18,267 | $76,430 | $0 | $0 |
| 2016 | $17,438 | $76,430 | $0 | $0 |
| 2014 | $19,932 | $76,430 | $0 | $0 |
Property History
| Date | Event | Price | List to Sale | Price per Sq Ft |
|---|---|---|---|---|
| 11/24/2025 11/24/25 | For Sale | $3,250,000 | -- | $1,268 / Sq Ft |
Purchase History
| Date | Type | Sale Price | Title Company |
|---|---|---|---|
| Warranty Deed | $1,325,000 | None Available | |
| Interfamily Deed Transfer | -- | -- | |
| Deed | $1,725,000 | -- |
Mortgage History
| Date | Status | Loan Amount | Loan Type |
|---|---|---|---|
| Previous Owner | $415,000 | New Conventional | |
| Previous Owner | $1,000,000 | New Conventional |
Source: REsides
MLS Number: 503030
APN: R550-015-00A-0179-0000
- 134 Dune Ln
- 13 Mallard Rd
- 140 Jacana St
- 66 Dune Ln
- 70 Shipyard Dr Unit 148
- 70 Shipyard Dr Unit 225
- 70 Shipyard Dr Unit 135
- 70 Shipyard Dr Unit 166
- 70 Shipyard Dr Unit 295
- 70 Shipyard Dr Unit 172
- 62 Dune Ln
- 55 Barcelona Rd Unit 228-4
- 55 Barcelona Rd Unit 260-2
- 55 Barcelona Rd Unit 274B
- 55 Barcelona Rd Unit 232-D
- 55 Barcelona Rd Unit 270A, 270C, & 270D
- 55 Barcelona Rd Unit 270 A, C, D
- 55 Barcelona Rd Unit 242-B
- 55 Barcelona Rd Unit 226-1
- 55 Barcelona Rd Unit 226-A
- 16 Pelican St
- 77 Ocean Ln Unit FL1-ID1316255P
- 23 S Forest Beach Dr Unit ID1316237P
- 23 S Forest Beach Dr Unit ID1316238P
- 104 Cordillo Pkwy Unit O1
- 10 Lemoyne Ave Unit ID1322533P
- 137 Cordillo Pkwy Unit ID1322534P
- 3 Cassina Ln Unit ID1343760P
- 45 Queens Folly Rd Unit ID1309206P
- 1 Laurel Ln Unit ID1316241P
- 12 Peregrine Dr
- 3 Collier Ct Unit ID1316246P
- 13 Dewberry Ln Unit ID1316245P
- 77 Lighthouse Rd Unit ID1316249P
- 31 Stoney Creek Rd Unit ID1316254P
- 10 Surf Watch Way
- 101 Lighthouse Rd Unit ID1316240P
- 2041 Deer Island Rd Unit ID1351744P
- 52 Sandcastle Ct Unit ID1316234P
- 40 Folly Field Rd Unit HHIBTR #AR416
