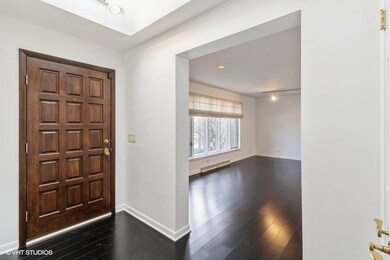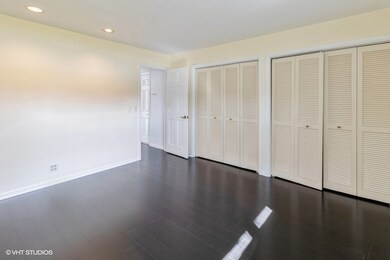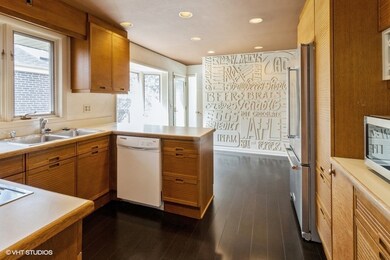
116 E Adams St Elmhurst, IL 60126
About This Home
As of May 2023SOLD BEFORE PROCESSING
Last Agent to Sell the Property
@properties Christie's International Real Estate License #475127707 Listed on: 04/12/2023

Last Buyer's Agent
@properties Christie's International Real Estate License #475127707 Listed on: 04/12/2023

Home Details
Home Type
Single Family
Est. Annual Taxes
$9,038
Year Built
1965
Lot Details
0
Parking
2
Listing Details
- Property Type: Residential
- Property Type: Detached Single
- Type Detached: 1 Story
- Ownership: Fee Simple
- ArchitecturalStyle: Ranch
- New Construction: No
- Property Sub-Type: 1 Story
- Year Built: 1965
- Age: 51-60 Years
- Built Before 1978 (Y/N): Yes
- Disability Access and/or Equipped: No
- General Information: None
- Rebuilt (Y/N): No
- Rehab (Y/N): No
- ResoPropertyType: Residential
- Special Features: None
- Property Sub Type: Detached
Interior Features
- Appliances: Double Oven, Microwave, Dishwasher, High End Refrigerator, Bar Fridge, Disposal
- Basement: Full, Walkout
- Full Bathrooms: 3
- Total Bathrooms: 3
- Total Bedrooms: 3
- Fireplace Features: Gas Starter
- Fireplaces: 1
- Interior Amenities: Vaulted/Cathedral Ceilings, Skylight(s), Bar-Wet, Hardwood Floors, First Floor Bedroom, First Floor Full Bath
- LivingArea: 1766
- Room Type: Office, Recreation Room, Storage, Heated Sun Room, Workshop
- Estimated Total Finished Sq Ft: 0
- Basement Description: Finished,Exterior Access
- Basement Bathrooms: Yes
- Below Grade Bedrooms: 0
- Dining Room: L-shaped
- Total Sq Ft: 0
- Fireplace Location: Family Room
- Total Sq Ft: 0
- Flooring: Hardwood
- ResoLivingAreaSource: Assessor
Exterior Features
- ExteriorFeatures: Patio, Brick Paver Patio, Storms/Screens
- Foundation Details: Concrete Perimeter
- List Price: 619900
- Lot Features: Corner Lot
- Roof: Asphalt
- Waterfront: No
- Exterior Building Type: Brick
Garage/Parking
- Garage Spaces: 2
- Number of Cars: 2
- Driveway: Brick
- Garage Details: Garage Door Opener(s),Transmitter(s)
- Garage On-Site: Yes
- Garage Ownership: Owned
- Garage Type: Attached
- Parking: Garage
Utilities
- Sewer: Sewer-Storm
- Cooling: Central Air
- Electric: Circuit Breakers
- Heating: Natural Gas, Forced Air
- Water Source: Lake Michigan
Condo/Co-op/Association
- Association Fee Frequency: Not Applicable
- Master Association Fee: No
- Master Association Fee Frequency: Not Required
Fee Information
- Association Fee Includes: None
Schools
- Elementary School: Jackson Elementary School
- High School: York Community High School
- Middle/Junior School: Bryan Middle School
- Middle/Junior School District: 205
Lot Info
- Lot Size Acres: 0.1803
- Lot Dimensions: 140X55
- Lot Size: Less Than .25 Acre
- Special Assessments: N
Rental Info
- Board Number: 10
- Is Parking Included in Price: Yes
Tax Info
- Tax Annual Amount: 8713.36
- Tax Year: 2021
- Tax Exemptions: Homeowner,Senior
Ownership History
Purchase Details
Home Financials for this Owner
Home Financials are based on the most recent Mortgage that was taken out on this home.Purchase Details
Home Financials for this Owner
Home Financials are based on the most recent Mortgage that was taken out on this home.Purchase Details
Home Financials for this Owner
Home Financials are based on the most recent Mortgage that was taken out on this home.Similar Homes in Elmhurst, IL
Home Values in the Area
Average Home Value in this Area
Purchase History
| Date | Type | Sale Price | Title Company |
|---|---|---|---|
| Warranty Deed | $585,000 | None Listed On Document | |
| Warranty Deed | $490,000 | Fidelity National Title | |
| Deed | $485,000 | Attorneys Title Guaranty Fun |
Mortgage History
| Date | Status | Loan Amount | Loan Type |
|---|---|---|---|
| Open | $100,000 | Credit Line Revolving | |
| Previous Owner | $48,500 | Credit Line Revolving | |
| Previous Owner | $388,000 | New Conventional |
Property History
| Date | Event | Price | Change | Sq Ft Price |
|---|---|---|---|---|
| 05/09/2023 05/09/23 | Sold | $585,000 | -5.6% | $331 / Sq Ft |
| 04/12/2023 04/12/23 | Pending | -- | -- | -- |
| 04/12/2023 04/12/23 | For Sale | $619,900 | +26.5% | $351 / Sq Ft |
| 04/07/2015 04/07/15 | Sold | $490,000 | -6.7% | $277 / Sq Ft |
| 02/06/2015 02/06/15 | Pending | -- | -- | -- |
| 01/26/2015 01/26/15 | For Sale | $525,000 | +8.2% | $297 / Sq Ft |
| 03/27/2014 03/27/14 | Sold | $485,000 | -7.6% | -- |
| 02/26/2014 02/26/14 | Pending | -- | -- | -- |
| 02/01/2014 02/01/14 | For Sale | $525,000 | -- | -- |
Tax History Compared to Growth
Tax History
| Year | Tax Paid | Tax Assessment Tax Assessment Total Assessment is a certain percentage of the fair market value that is determined by local assessors to be the total taxable value of land and additions on the property. | Land | Improvement |
|---|---|---|---|---|
| 2023 | $9,038 | $164,870 | $83,620 | $81,250 |
| 2022 | $8,944 | $158,490 | $80,390 | $78,100 |
| 2021 | $8,713 | $154,550 | $78,390 | $76,160 |
| 2020 | $8,369 | $151,160 | $76,670 | $74,490 |
| 2019 | $8,175 | $143,710 | $72,890 | $70,820 |
| 2018 | $8,240 | $144,000 | $69,000 | $75,000 |
| 2017 | $8,042 | $137,220 | $65,750 | $71,470 |
| 2016 | $7,851 | $129,270 | $61,940 | $67,330 |
| 2015 | $8,099 | $120,430 | $57,700 | $62,730 |
| 2014 | $9,184 | $130,180 | $45,800 | $84,380 |
| 2013 | $9,091 | $132,020 | $46,450 | $85,570 |
Agents Affiliated with this Home
-

Seller's Agent in 2023
Tim Schiller
@ Properties
(630) 992-0582
519 in this area
1,012 Total Sales
-

Seller's Agent in 2015
Mary Beth Ryan
L.W. Reedy Real Estate
(630) 675-7835
56 in this area
99 Total Sales
-
D
Seller's Agent in 2014
Dare Messina
L.W. Reedy Real Estate
Map
Source: Midwest Real Estate Data (MRED)
MLS Number: 11757604
APN: 06-13-101-011
- 162 E Hale St
- 717 S Washington St
- 738 S Kearsage Ave
- 185 E Oneida Ave
- 895 S Parkside Ave
- 704 S Washington St
- 670 S Parkside Ave
- 732 S Mitchell Ave
- 662 S Parkside Ave
- 900 S Colfax Ave
- 936 S Mitchell Ave
- 622 S Euclid Ave
- 606 S York St
- 172 E Crescent Ave
- 797 S Spring Rd
- 110 W Butterfield Rd Unit 405S
- 110 W Butterfield Rd Unit 314S
- 110 W Butterfield Rd Unit 503S
- 611 S Prospect Ave
- 676 S Swain Ave






