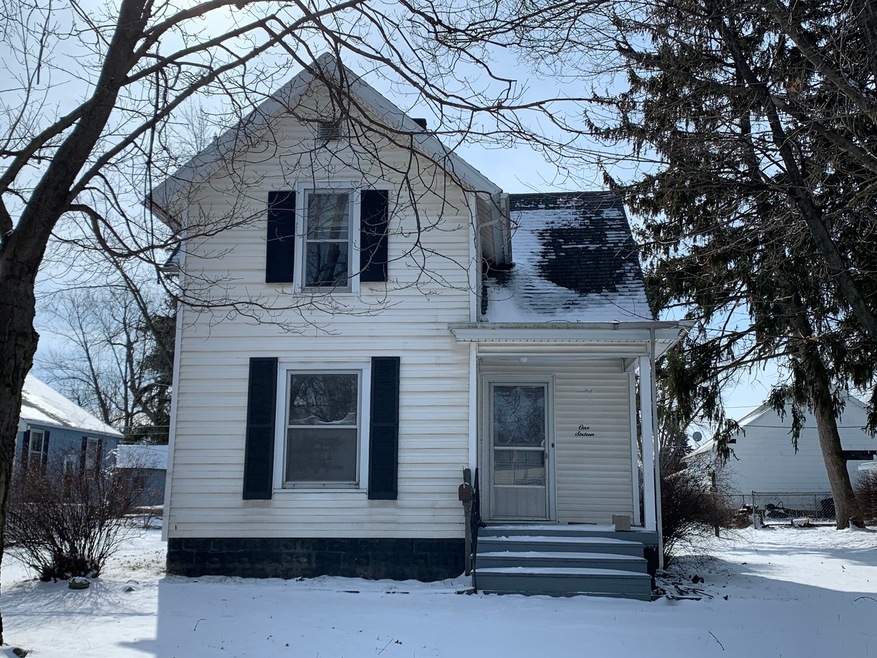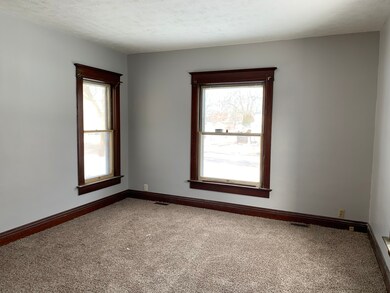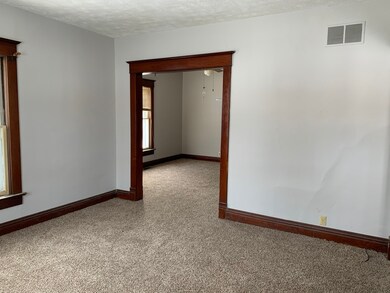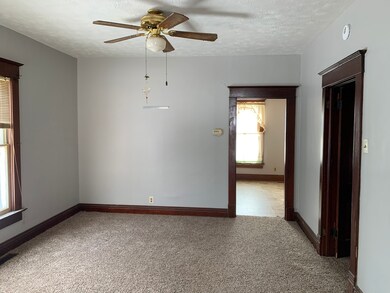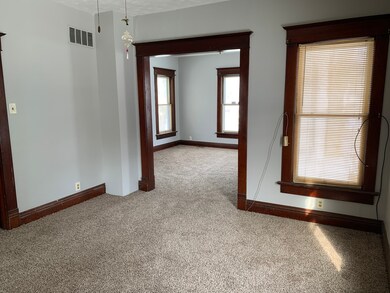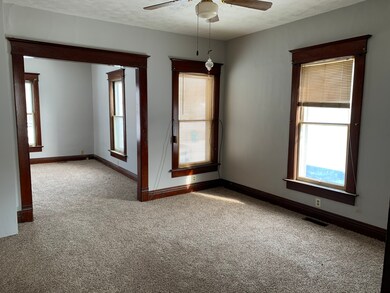
116 E Grove St Pontiac, IL 61764
Estimated Value: $80,000 - $112,000
4
Beds
1
Bath
1,682
Sq Ft
$59/Sq Ft
Est. Value
About This Home
As of January 20214 bedroom, 1 full bath home located on quiet south side street in Pontiac. New carpeting, vinyl flooring and fresh paint throughout home. Very spacious and affordable home for a growing family!
Home Details
Home Type
- Single Family
Est. Annual Taxes
- $1,767
Year Built
- 1900
Lot Details
- 7,841
Home Design
- Asphalt Shingled Roof
- Vinyl Siding
Parking
- Parking Available
- Driveway
- Parking Space is Owned
Utilities
- Central Air
- Heating System Uses Gas
Additional Features
- Basement Fills Entire Space Under The House
- Flood Zone Lot
Ownership History
Date
Name
Owned For
Owner Type
Purchase Details
Listed on
Feb 7, 2020
Closed on
Nov 25, 2020
Sold by
Bank Of Pontiac
Bought by
Vance Patrick and Vance Angela
Seller's Agent
Peter Martin
Panno Realty
Buyer's Agent
Rick Campbell
Panno Realty
List Price
$64,900
Sold Price
$62,500
Premium/Discount to List
-$2,400
-3.7%
Total Days on Market
284
Current Estimated Value
Home Financials for this Owner
Home Financials are based on the most recent Mortgage that was taken out on this home.
Estimated Appreciation
$36,235
Avg. Annual Appreciation
12.88%
Original Mortgage
$59,785
Interest Rate
2.71%
Mortgage Type
New Conventional
Purchase Details
Closed on
Sep 11, 2019
Sold by
Hoegger Karen J
Bought by
Bank Of Pontiac
Purchase Details
Closed on
Mar 28, 2019
Sold by
Konetski Kathy L and Hoegger Karen J
Bought by
Hoegger Karen J
Home Financials for this Owner
Home Financials are based on the most recent Mortgage that was taken out on this home.
Original Mortgage
$67,500
Interest Rate
4%
Mortgage Type
New Conventional
Create a Home Valuation Report for This Property
The Home Valuation Report is an in-depth analysis detailing your home's value as well as a comparison with similar homes in the area
Similar Homes in Pontiac, IL
Home Values in the Area
Average Home Value in this Area
Purchase History
| Date | Buyer | Sale Price | Title Company |
|---|---|---|---|
| Vance Patrick | $62,500 | None Available | |
| Bank Of Pontiac | -- | None Available | |
| Hoegger Karen J | -- | None Available |
Source: Public Records
Mortgage History
| Date | Status | Borrower | Loan Amount |
|---|---|---|---|
| Previous Owner | Vance Patrick | $59,785 | |
| Previous Owner | Hoegger Karen J | $67,500 | |
| Previous Owner | Gould Sarah E | $44,485 | |
| Previous Owner | Gould Sarah | $20,000 | |
| Previous Owner | Gould Sarah | $41,000 |
Source: Public Records
Property History
| Date | Event | Price | Change | Sq Ft Price |
|---|---|---|---|---|
| 01/14/2021 01/14/21 | Sold | $62,500 | -3.7% | $37 / Sq Ft |
| 11/17/2020 11/17/20 | Pending | -- | -- | -- |
| 08/10/2020 08/10/20 | For Sale | $64,900 | +3.8% | $39 / Sq Ft |
| 08/07/2020 08/07/20 | Off Market | $62,500 | -- | -- |
| 06/06/2020 06/06/20 | Price Changed | $64,900 | -5.9% | $39 / Sq Ft |
| 02/07/2020 02/07/20 | For Sale | $69,000 | -- | $41 / Sq Ft |
Source: Midwest Real Estate Data (MRED)
Tax History Compared to Growth
Tax History
| Year | Tax Paid | Tax Assessment Tax Assessment Total Assessment is a certain percentage of the fair market value that is determined by local assessors to be the total taxable value of land and additions on the property. | Land | Improvement |
|---|---|---|---|---|
| 2023 | $1,767 | $24,355 | $4,763 | $19,592 |
| 2022 | $1,677 | $22,678 | $4,763 | $17,915 |
| 2021 | $1,608 | $21,806 | $4,580 | $17,226 |
| 2020 | $2,198 | $21,150 | $4,442 | $16,708 |
| 2019 | $1,511 | $20,223 | $4,247 | $15,976 |
| 2018 | $1,112 | $21,559 | $4,290 | $17,269 |
| 2017 | $1,109 | $21,538 | $4,286 | $17,252 |
| 2016 | $1,128 | $21,800 | $4,338 | $17,462 |
| 2015 | $1,139 | $21,800 | $4,338 | $17,462 |
| 2013 | $1,705 | $23,003 | $4,649 | $18,354 |
Source: Public Records
Agents Affiliated with this Home
-
Peter Martin
P
Seller's Agent in 2021
Peter Martin
Panno Realty
(815) 844-6771
54 Total Sales
-

Buyer's Agent in 2021
Rick Campbell
Panno Realty
(815) 579-2301
Map
Source: Midwest Real Estate Data (MRED)
MLS Number: MRD10631155
APN: 15-15-22-477-006
Nearby Homes
- 216 S Chicago St
- 510 E Washington St
- 205 E Howard St
- 219 E Howard St
- 201 E Payson St
- 209 Wren Dr
- 716 W Grove St
- 200 S Allen St
- 403 W Prairie St
- 819 E Water St
- 201 S Allen St
- 717 W Moulton St
- 765 N Main St
- 853 S Locust St
- 529 E Timber St
- 901 E Livingston St
- 606 N Ladd St
- 322 W Grant Ave
- 518 E Payson St
- 617 W Sherman Ave
