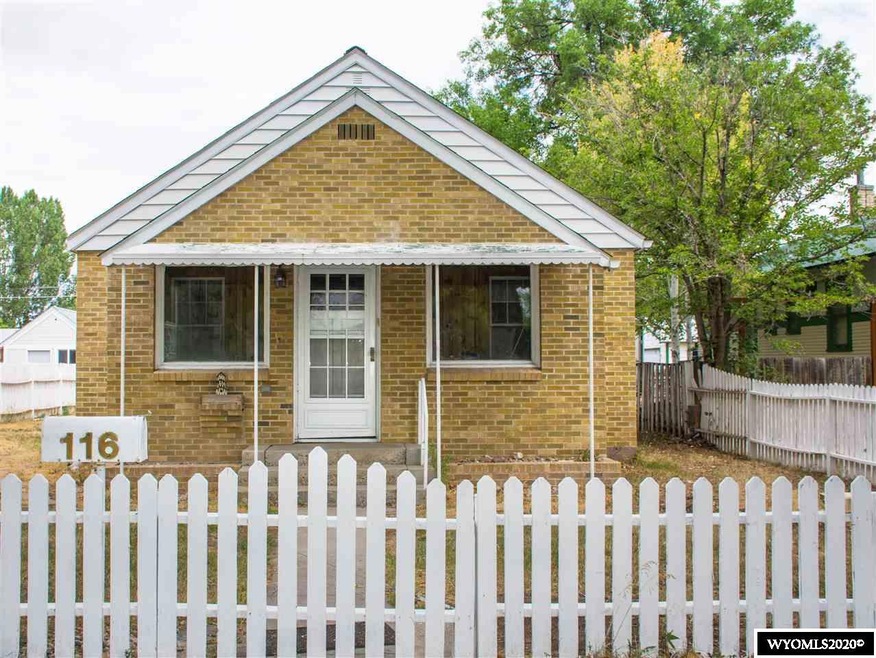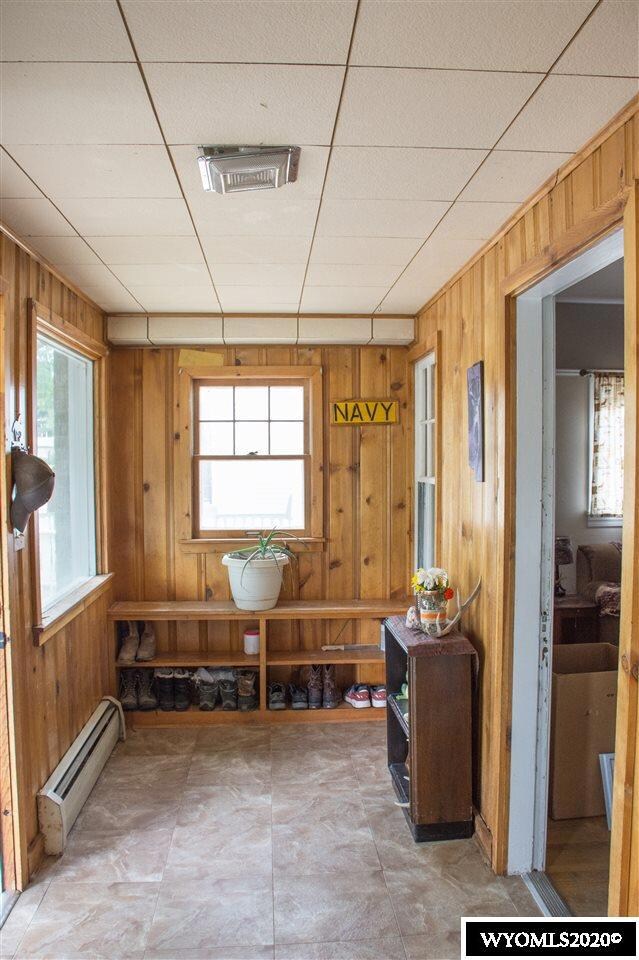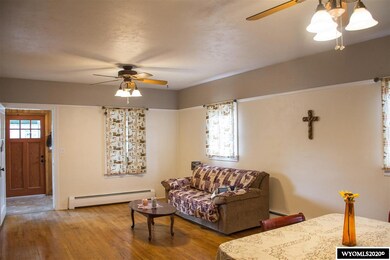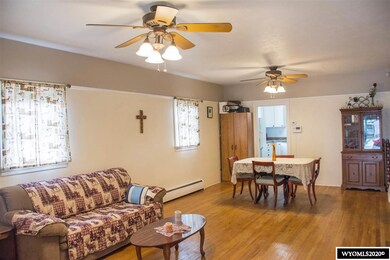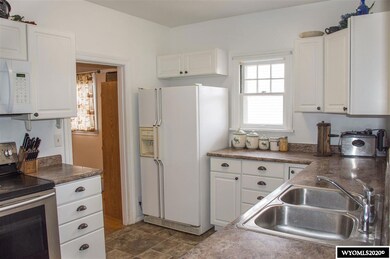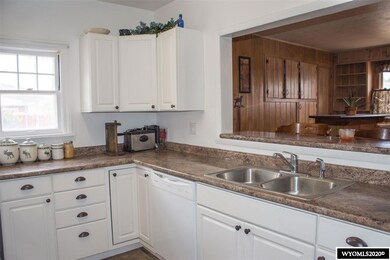
116 E Jefferson Ave Unit S. 1st Street Riverton, WY 82501
Estimated Value: $166,000 - $227,000
Highlights
- Multiple Fireplaces
- Wood Flooring
- Covered patio or porch
- Ranch Style House
- No HOA
- Built-In Features
About This Home
As of November 2020Nestled into the original Town of Riverton, this is just the place for your family to call home. The front yard is surrounded by a freshly painted white picket fence which invites you right into a sunny entry porch. This home offers room for the family to spread out with 2 living room spaces, a designated dining area, and 2 bedrooms all on the main living area. The lower level offers a full master suite with private fireplace, on suite bath and numerous closets.
Last Agent to Sell the Property
Cornerstone Group Realty, LLC License #4982 Listed on: 07/29/2020
Home Details
Home Type
- Single Family
Est. Annual Taxes
- $1,074
Year Built
- Built in 1940
Lot Details
- 6,534 Sq Ft Lot
- Wood Fence
- Chain Link Fence
- Sprinkler System
- Property is zoned R2
Home Design
- Ranch Style House
- Brick Exterior Construction
- Concrete Foundation
Interior Spaces
- Built-In Features
- Multiple Fireplaces
- Wood Burning Fireplace
- Gas Fireplace
- Window Treatments
- Family Room
- Living Room
- Dining Room
- Partial Basement
- Alarm System
Kitchen
- Oven or Range
- Range Hood
- Microwave
- Freezer
- Dishwasher
- Disposal
Flooring
- Wood
- Wall to Wall Carpet
- Laminate
- Vinyl
Bedrooms and Bathrooms
- 3 Bedrooms
- 2 Bathrooms
Laundry
- Laundry on lower level
- Dryer
- Washer
Outdoor Features
- Covered patio or porch
Utilities
- Window Unit Cooling System
- Hot Water Heating System
Community Details
- No Home Owners Association
Ownership History
Purchase Details
Home Financials for this Owner
Home Financials are based on the most recent Mortgage that was taken out on this home.Purchase Details
Purchase Details
Purchase Details
Home Financials for this Owner
Home Financials are based on the most recent Mortgage that was taken out on this home.Purchase Details
Similar Homes in Riverton, WY
Home Values in the Area
Average Home Value in this Area
Purchase History
| Date | Buyer | Sale Price | Title Company |
|---|---|---|---|
| Hill Dean R | -- | None Available | |
| Welch Danielle | -- | None Available | |
| Weich Brian J | -- | None Available | |
| Welch Brian J | -- | None Available | |
| Larsen Benjamin R | -- | County Title Inc |
Mortgage History
| Date | Status | Borrower | Loan Amount |
|---|---|---|---|
| Open | Hill Dean R | $184,000 | |
| Closed | Hill Dean R | $147,000 | |
| Previous Owner | Welch Brian J | $139,650 | |
| Previous Owner | Holcomb Virginia | $112,500 |
Property History
| Date | Event | Price | Change | Sq Ft Price |
|---|---|---|---|---|
| 11/23/2020 11/23/20 | Sold | -- | -- | -- |
| 09/28/2020 09/28/20 | Pending | -- | -- | -- |
| 07/29/2020 07/29/20 | For Sale | $147,000 | -- | $74 / Sq Ft |
Tax History Compared to Growth
Tax History
| Year | Tax Paid | Tax Assessment Tax Assessment Total Assessment is a certain percentage of the fair market value that is determined by local assessors to be the total taxable value of land and additions on the property. | Land | Improvement |
|---|---|---|---|---|
| 2024 | $1,633 | $20,866 | $2,449 | $18,417 |
| 2023 | $1,609 | $20,159 | $2,325 | $17,834 |
| 2022 | $1,218 | $15,580 | $2,325 | $13,255 |
| 2021 | $1,186 | $14,748 | $2,325 | $12,423 |
| 2020 | $1,175 | $14,612 | $2,325 | $12,287 |
| 2019 | $1,074 | $13,664 | $2,325 | $11,339 |
| 2018 | $1,112 | $14,180 | $2,317 | $11,863 |
| 2017 | $1,015 | $12,920 | $2,317 | $10,603 |
| 2016 | $994 | $12,779 | $2,317 | $10,462 |
| 2015 | $940 | $12,081 | $2,317 | $9,764 |
| 2014 | $940 | $11,884 | $1,756 | $10,128 |
Agents Affiliated with this Home
-
Judy Bauman

Seller's Agent in 2020
Judy Bauman
Cornerstone Group Realty, LLC
(307) 856-1818
120 Total Sales
-
David Kellner

Buyer's Agent in 2020
David Kellner
Home Source Realty
(307) 856-5555
142 Total Sales
Map
Source: Wyoming MLS
MLS Number: 20204208
APN: 9114-34-1-37-010.00
- 320 S 2nd St E
- 214 E Jefferson Ave
- 109 W Adams Ave
- 115 W Adams Ave
- 117 W Madison Ave
- 302 Kinnikinnick Dr
- 310 Kinnikinnick Dr
- 410 E Monroe Ave
- 308 W Monroe Ave
- 306 Heather Dr
- 420 S 6th St E
- 402 S 7th St E
- 105 W Adams Ave
- 321 N 2nd St E
- 808 E Adams Ave
- 506 E Jackson Ave
- 510 N 3rd St E
- 621 W Fremont Ave
- 518 N 3rd St E
- 709 E Jackson Ave
- 116 E Jefferson Ave
- 116 E Jefferson Ave Unit 1st Street
- 116 E Jefferson Ave Unit S. 1st Street
- 118 E Jefferson Ave
- 110 E Jefferson Ave
- 110 E Jefferson Ave Unit South First Street
- 320 S 2nd St E Unit E Jefferson Ave
- 320 S 2nd St E Unit Jefferson
- 108 E Jefferson Ave Unit S 1st St
- 115 E Adams Ave
- 102 E Jefferson Ave
- 109 E Adams Ave
- 402 S 2nd St E
- 105 E Adams Ave Unit S 1st St
- 119 E Adams Ave
- 113 E Jefferson Ave
- 109 E Jefferson Ave
- 109 E Jefferson Ave Unit 1st St
- 202 E Jefferson Ave
- 202 E Jefferson Ave Unit S 2nd E
