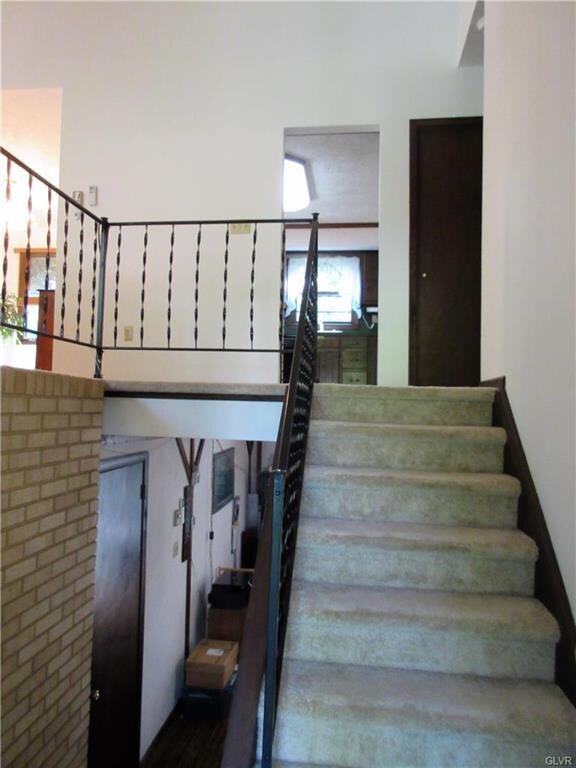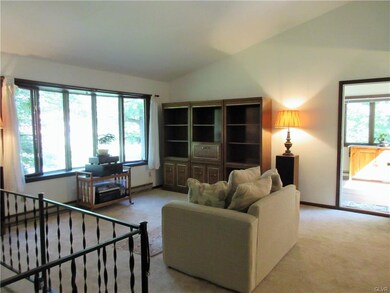
Highlights
- Deck
- Family Room with Fireplace
- Partially Wooded Lot
- Fogelsville Elementary School Rated A
- Cathedral Ceiling
- Sun or Florida Room
About This Home
As of June 2021Must see this great buy in the much sought after Parkland School District. This lovely Bi-level is found on a private, partially wooded lot in Oakland Park. Features a large LR with vaulted ceiling and open to the Dining Area. A french door opens to the heated Sunroom a great area for the indoor gardener, sipping wine or just relaxing. Off the back an added touch is a 10x10 princess balcony. The Kit. inc. gas Range, DW, Ref., and a lot of counter space. There are 3 Bed., and Full Bath on this level. The spacious Fam. Rm. features a Brick FP, you can access the large rear deck from a sliding door. Off the Fam. Rm. is a 4th Bed, Full Bath, and 10x12 Laundry. An oversized 2 Car Garage offers room for storage/workshop. Energy efficient Heating & Cooling is provided by Mini Split system. Hurry before it's gone.
Last Agent to Sell the Property
Geraldine Green
RE/MAX Unlimited Real Estate Listed on: 08/17/2017

Home Details
Home Type
- Single Family
Est. Annual Taxes
- $4,944
Year Built
- Built in 1977
Lot Details
- 0.57 Acre Lot
- Level Lot
- Partially Wooded Lot
- Property is zoned R-2- Low Density Res
Home Design
- Asphalt Roof
- Stucco Exterior
Interior Spaces
- 2,390 Sq Ft Home
- 2-Story Property
- Cathedral Ceiling
- Ceiling Fan
- Family Room with Fireplace
- Family Room Downstairs
- Dining Area
- Sun or Florida Room
Kitchen
- Eat-In Kitchen
- Gas Oven
- Microwave
- Dishwasher
Flooring
- Wall to Wall Carpet
- Linoleum
- Laminate
- Vinyl
Bedrooms and Bathrooms
- 4 Bedrooms
- 2 Full Bathrooms
Laundry
- Laundry on lower level
- Dryer
- Washer
Attic
- Attic Fan
- Storage In Attic
Basement
- Walk-Out Basement
- Basement Fills Entire Space Under The House
- Basement with some natural light
Home Security
- Storm Windows
- Storm Doors
Parking
- 2 Car Attached Garage
- On-Street Parking
- Off-Street Parking
Outdoor Features
- Balcony
- Deck
Utilities
- Mini Split Air Conditioners
- Zoned Heating
- Mini Split Heat Pump
- Baseboard Heating
- 101 to 200 Amp Service
- Electric Water Heater
Community Details
- Oakland Park Subdivision
Listing and Financial Details
- Assessor Parcel Number 546671391362001
Ownership History
Purchase Details
Home Financials for this Owner
Home Financials are based on the most recent Mortgage that was taken out on this home.Purchase Details
Home Financials for this Owner
Home Financials are based on the most recent Mortgage that was taken out on this home.Purchase Details
Purchase Details
Similar Homes in Allentown, PA
Home Values in the Area
Average Home Value in this Area
Purchase History
| Date | Type | Sale Price | Title Company |
|---|---|---|---|
| Deed | $270,000 | Associated Abstract Svcs Llc | |
| Deed | $264,000 | Sovereign Search & Abstract | |
| Quit Claim Deed | -- | -- | |
| Deed | $62,500 | -- |
Mortgage History
| Date | Status | Loan Amount | Loan Type |
|---|---|---|---|
| Open | $257,500 | New Conventional | |
| Previous Owner | $259,218 | FHA | |
| Previous Owner | $179,000 | Credit Line Revolving |
Property History
| Date | Event | Price | Change | Sq Ft Price |
|---|---|---|---|---|
| 06/24/2021 06/24/21 | Sold | $270,000 | 0.0% | $113 / Sq Ft |
| 05/23/2021 05/23/21 | Pending | -- | -- | -- |
| 05/23/2021 05/23/21 | For Sale | $270,000 | +2.3% | $113 / Sq Ft |
| 09/29/2017 09/29/17 | Sold | $264,000 | 0.0% | $110 / Sq Ft |
| 08/29/2017 08/29/17 | Pending | -- | -- | -- |
| 08/17/2017 08/17/17 | For Sale | $264,000 | -- | $110 / Sq Ft |
Tax History Compared to Growth
Tax History
| Year | Tax Paid | Tax Assessment Tax Assessment Total Assessment is a certain percentage of the fair market value that is determined by local assessors to be the total taxable value of land and additions on the property. | Land | Improvement |
|---|---|---|---|---|
| 2025 | $5,265 | $243,300 | $54,300 | $189,000 |
| 2024 | $5,066 | $243,300 | $54,300 | $189,000 |
| 2023 | $4,944 | $243,300 | $54,300 | $189,000 |
| 2022 | $4,922 | $243,300 | $189,000 | $54,300 |
| 2021 | $4,922 | $243,300 | $54,300 | $189,000 |
| 2020 | $4,922 | $243,300 | $54,300 | $189,000 |
| 2019 | $4,817 | $243,300 | $54,300 | $189,000 |
| 2018 | $4,722 | $243,300 | $54,300 | $189,000 |
| 2017 | $4,654 | $243,300 | $54,300 | $189,000 |
| 2016 | -- | $243,300 | $54,300 | $189,000 |
| 2015 | -- | $243,300 | $54,300 | $189,000 |
| 2014 | -- | $243,300 | $54,300 | $189,000 |
Agents Affiliated with this Home
-

Seller's Agent in 2021
Brenda Onyskiw
IronValley RE of Lehigh Valley
(610) 504-2378
1 in this area
82 Total Sales
-
J
Seller Co-Listing Agent in 2021
Jillian Onyskiw
IronValley RE of Lehigh Valley
(610) 737-9458
1 in this area
46 Total Sales
-
G
Seller's Agent in 2017
Geraldine Green
RE/MAX
-
n
Buyer's Agent in 2017
nonmember nonmember
NON MBR Office
Map
Source: Greater Lehigh Valley REALTORS®
MLS Number: 555213
APN: 546671391362-1
- 2021 Hickory Ln
- 1864 Becker St
- 331 Barn Swallow Ln
- 520 Wild Mint Ln
- 441 Sawgrass Dr
- 5514 Schantz Rd
- 239 Bluegrass Ct
- 306 Redclover Ln
- 365 Pennycress Rd
- 4548 Woodbrush Way Unit 311
- 625 Fountain View Cir Unit 10
- 4549 Woodbrush Way
- 5141 Dogwood Trail
- 4654 Woodbrush Way
- 226 Snapdragon Way
- 4527 Bellflower Way
- 1190 Grange Rd Unit O4
- 5622 Snowdrift Rd
- 1863 Hemming Way
- 1123 Meadowlark Dr






