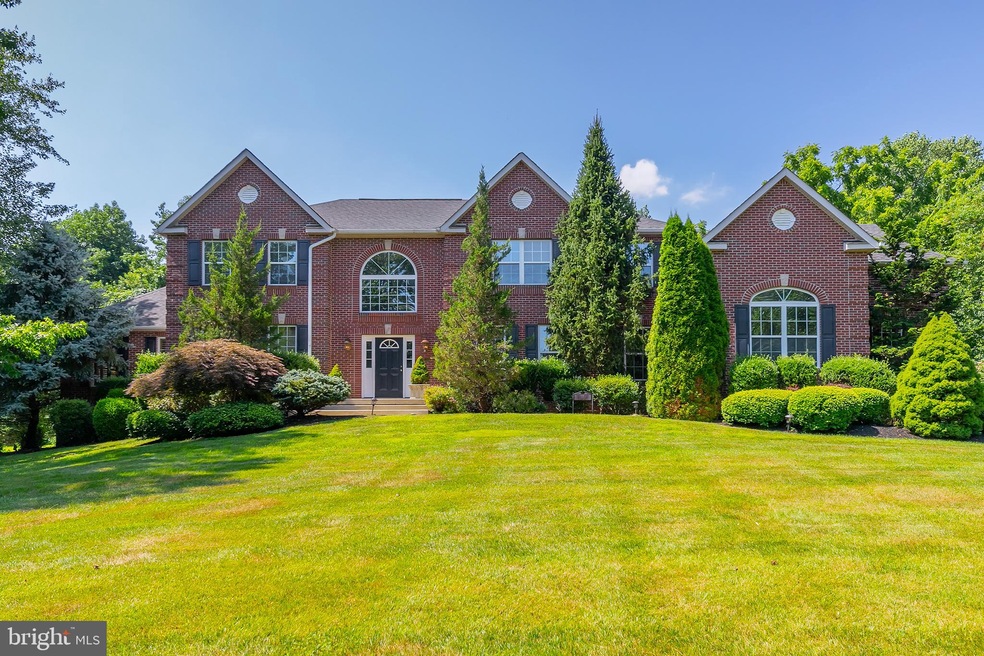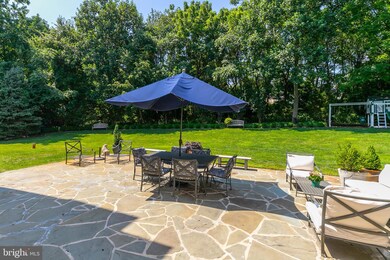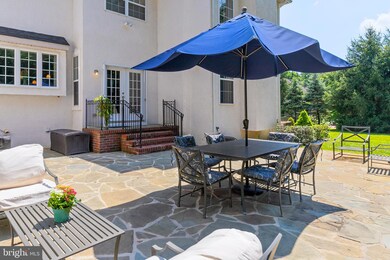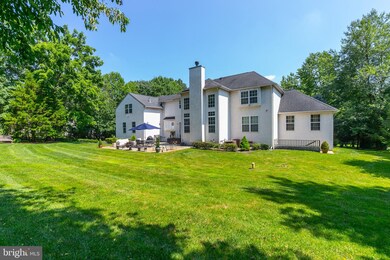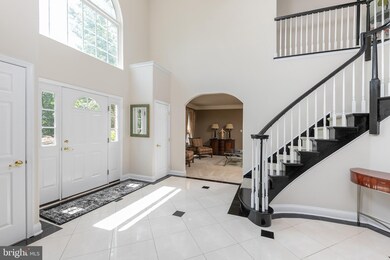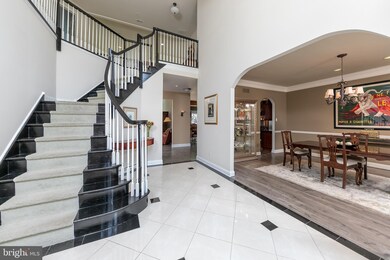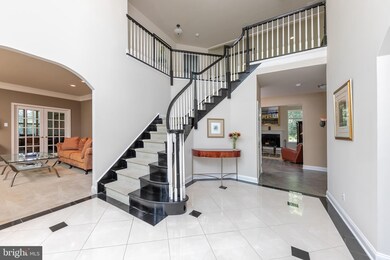
116 Erica Ct Swedesboro, NJ 08085
Woolwich Township NeighborhoodEstimated Value: $871,852 - $1,016,000
Highlights
- Home Theater
- Eat-In Gourmet Kitchen
- Open Floorplan
- Gen. Charles G. Harker School Rated A-
- 1.12 Acre Lot
- Curved or Spiral Staircase
About This Home
As of November 2019STUNNING, EXECUTIVE, ESTATE HOME in the desirable community of Nature's Walk in Woolwich Township. This brick front home is graced with custom detail, timeless elegance and stately upgrades throughout. This 4 bedroom (2 optional), 5.5 bathroom, 3 car garage home has everything you may want and more! The grand 2-story foyer with curved staircase and tile flooring welcomes you. The formal dining room is perfect for gatherings featuring curved entryway. upgraded chandelier, crown molding, and chair rail. The formal living room features neutral decor, crown molding, and French doors leading to the conservatory. The conservatory features vaulted ceilings, neutral carpet, and plantation shutters. The 2-story family room with soaring ceiling is anchored by a wood burning fireplace with mantle and a wall of windows for plenty of natural sunlight. The GOURMET kitchen with breakfast room features a large center island with sink, seating, and upgraded pendant lighting, under cabinet lighting, granite countertops, tile backsplash, upgraded 42" cabinets with molding, stainless steel appliances including a Professional Viking 6 burner gas double range, Viking range hood, wall mounted pot filler at the stove, Viking wall oven with warming drawer, pantry, and wine refrigerator! The media room is located on the first floor and features a projection screen, projector, surround sound, and step lighting. The office features neutral decor and can be used as a guest bedroom with a private bath. The laundry room features built-ins for additional storage. The second floor (access from dual staircases) features an owner's suite with en-suite bath, sitting room, and office, a princess suite, and 2 additional spacious bedrooms with a jack n jill bathroom. The spacious owner's suite features a tray ceiling, 2 walk in closets, a sitting room with a gas fireplace, and an office. The gorgeous en-suite bath features vaulted ceilings, an upgraded, oversized double bowl vanity with makeup counter, soaking tub with tile surround, an oversized stall shower, upgraded vanity lighting and chandelier, and water closet. The 2 bedrooms with the jack n jill bathroom feature neutral decor and walk-in closets. The jack n jill bathroom has an oversize double bowl vanity and stall shower. The princess suite features a boxed window seat and large walk-in closet. The walkout basement has been partially finished to include an exercise area, and a bedroom suite with full bathroom. The house also has a multi room home speaker system. The back yard is lined with trees for privacy, a stone patio, and professional landscaping. Woolwich Township is an amazing community with parks and recreation, shopping, restaurants, farmer's markets, and close to historic Swedesboro with a bakery, shopping, restaurants, library, and more! It is close to major commuting routes and only minutes from Philadelphia and Delaware! **NEW septic installed in 2019**
Last Agent to Sell the Property
BHHS Fox & Roach-Mullica Hill South License #676033 Listed on: 07/24/2019

Last Buyer's Agent
BHHS Fox & Roach-Mullica Hill South License #676033 Listed on: 07/24/2019

Home Details
Home Type
- Single Family
Est. Annual Taxes
- $23,957
Year Built
- Built in 2004
Lot Details
- 1.12 Acre Lot
- Landscaped
- Backs to Trees or Woods
- Back and Front Yard
- Property is in good condition
Parking
- 3 Car Direct Access Garage
- 3 Open Parking Spaces
- Garage Door Opener
- Driveway
Home Design
- Traditional Architecture
- Frame Construction
- Pitched Roof
- Shingle Roof
- Vinyl Siding
- Brick Front
Interior Spaces
- 6,148 Sq Ft Home
- Property has 2 Levels
- Open Floorplan
- Curved or Spiral Staircase
- Crown Molding
- Tray Ceiling
- Cathedral Ceiling
- Ceiling Fan
- Recessed Lighting
- 2 Fireplaces
- Wood Burning Fireplace
- Fireplace Mantel
- Gas Fireplace
- Palladian Windows
- Family Room Off Kitchen
- Sitting Room
- Living Room
- Formal Dining Room
- Home Theater
- Den
- Garden Views
- Attic Fan
- Partially Finished Basement
Kitchen
- Eat-In Gourmet Kitchen
- Breakfast Room
- Built-In Double Oven
- Gas Oven or Range
- Six Burner Stove
- Built-In Range
- Range Hood
- Built-In Microwave
- Dishwasher
- Stainless Steel Appliances
- Kitchen Island
- Upgraded Countertops
Flooring
- Wood
- Carpet
- Ceramic Tile
Bedrooms and Bathrooms
- 4 Bedrooms
- En-Suite Primary Bedroom
- En-Suite Bathroom
- Walk-In Closet
- Soaking Tub
- Bathtub with Shower
- Walk-in Shower
Laundry
- Laundry Room
- Laundry on main level
Outdoor Features
- Patio
- Exterior Lighting
Schools
- Walter H. Hill Elementary School
- Kingsway Regional Middle School
- Kingsway Regional High School
Utilities
- Forced Air Heating and Cooling System
- Well
- Municipal Trash
- On Site Septic
Community Details
- No Home Owners Association
- Natures Walk Subdivision, Aspen Floorplan
Listing and Financial Details
- Tax Lot 00004
- Assessor Parcel Number 24-00057 02-00004
Ownership History
Purchase Details
Home Financials for this Owner
Home Financials are based on the most recent Mortgage that was taken out on this home.Purchase Details
Home Financials for this Owner
Home Financials are based on the most recent Mortgage that was taken out on this home.Purchase Details
Similar Homes in Swedesboro, NJ
Home Values in the Area
Average Home Value in this Area
Purchase History
| Date | Buyer | Sale Price | Title Company |
|---|---|---|---|
| Attalla Sara Guirguis | $590,000 | Vital Abstract Llc | |
| Murray Raymond | $708,296 | Independence Abstract & Titl | |
| Tindall Homes | $65,000 | Pilgrim Title Agency |
Mortgage History
| Date | Status | Borrower | Loan Amount |
|---|---|---|---|
| Open | Attalla Sara Guirguis | $560,500 | |
| Previous Owner | Murray Ray | $1,000,000 | |
| Previous Owner | Murray Raymond | $523,400 | |
| Previous Owner | Murray Raymond | $333,700 | |
| Previous Owner | Piersol Homes At Natures Walk Llc | $2,867,500 |
Property History
| Date | Event | Price | Change | Sq Ft Price |
|---|---|---|---|---|
| 11/07/2019 11/07/19 | Sold | $590,000 | -10.6% | $96 / Sq Ft |
| 10/11/2019 10/11/19 | Pending | -- | -- | -- |
| 07/24/2019 07/24/19 | For Sale | $659,900 | -- | $107 / Sq Ft |
Tax History Compared to Growth
Tax History
| Year | Tax Paid | Tax Assessment Tax Assessment Total Assessment is a certain percentage of the fair market value that is determined by local assessors to be the total taxable value of land and additions on the property. | Land | Improvement |
|---|---|---|---|---|
| 2024 | $19,128 | $579,800 | $90,500 | $489,300 |
| 2023 | $19,128 | $579,800 | $90,500 | $489,300 |
| 2022 | $19,522 | $579,800 | $90,500 | $489,300 |
| 2021 | $19,922 | $579,800 | $90,500 | $489,300 |
| 2020 | $20,281 | $591,100 | $90,500 | $500,600 |
| 2019 | $24,053 | $640,400 | $90,500 | $549,900 |
| 2018 | $23,957 | $640,400 | $90,500 | $549,900 |
| 2017 | $23,490 | $640,400 | $90,500 | $549,900 |
| 2016 | $23,259 | $640,400 | $90,500 | $549,900 |
| 2015 | $22,728 | $640,400 | $90,500 | $549,900 |
| 2014 | $21,594 | $640,400 | $90,500 | $549,900 |
Agents Affiliated with this Home
-
Joanna Papadaniil

Seller's Agent in 2019
Joanna Papadaniil
BHHS Fox & Roach
99 in this area
430 Total Sales
Map
Source: Bright MLS
MLS Number: NJGL245248
APN: 24-00057-02-00004
