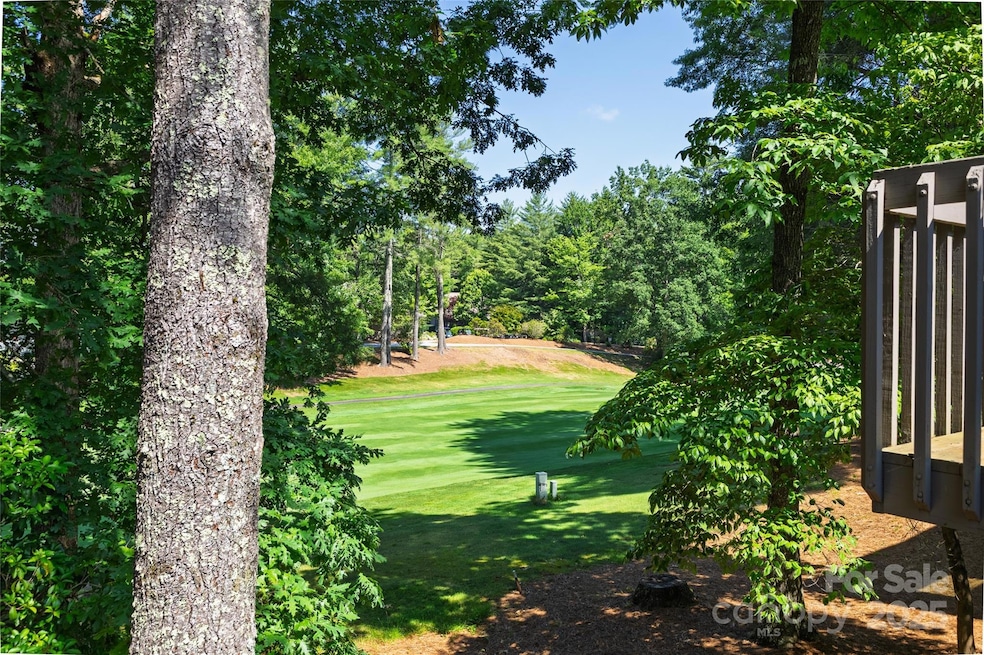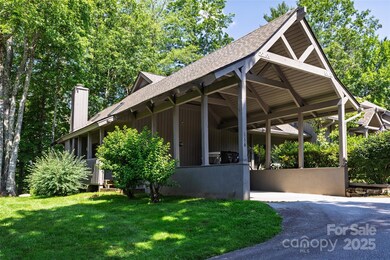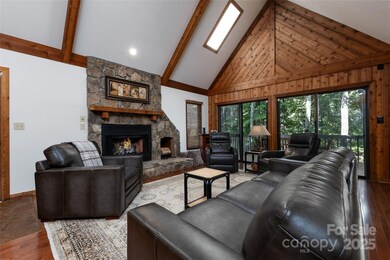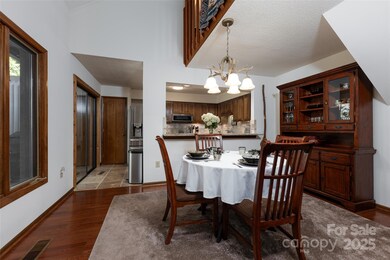
116 Fairway Villas Dr Sapphire, NC 28774
Sapphire NeighborhoodEstimated payment $4,377/month
Highlights
- Golf Course View
- Traditional Architecture
- Recreation Facilities
- Deck
- Wood Flooring
- Covered patio or porch
About This Home
Nestled in a vibrant Burlingame neighborhood, this charming end unit features 3 bedrooms and 3 bathrooms, plus a spacious carport for a car and golf cart. The inviting living room has double sliding glass doors that open to a private porch with stunning views of the tenth hole of the Burlingame Golf Course—ideal for relaxation or entertaining. A cozy fireplace warms the main area. The great room, kitchen, and dining area flow seamlessly for gatherings. The main level includes two generously sized bedrooms, each with an en-suite bathroom for privacy. Upstairs, a versatile loft area features a third bedroom and bathroom, suitable as a guest room, office, or game room. The property offers two designated parking spaces: one covered and one open. Thoughtful upgrades enhance aesthetics and functionality, including all-new appliances. Partially furnished, with an inventory list available upon request, this home beautifully combines style, comfort, and the vibrant Burlingame lifestyle.
Listing Agent
Landmark Realty Group Brokerage Email: marsha@landmarkrg.com License #144642 Listed on: 06/30/2025
Property Details
Home Type
- Condominium
Est. Annual Taxes
- $1,881
Year Built
- Built in 1984
HOA Fees
Home Design
- Traditional Architecture
- Wood Siding
Interior Spaces
- 1.5-Story Property
- Living Room with Fireplace
- Golf Course Views
- Crawl Space
Kitchen
- Electric Range
- <<microwave>>
- Dishwasher
- Disposal
Flooring
- Wood
- Tile
Bedrooms and Bathrooms
- 3 Full Bathrooms
Laundry
- Laundry Room
- Dryer
- Washer
Parking
- Carport
- 1 Open Parking Space
- Assigned Parking
Outdoor Features
- Deck
- Covered patio or porch
Schools
- Rosman Elementary And Middle School
- Rosman High School
Utilities
- Central Heating and Cooling System
- Propane
- Septic Tank
- Fiber Optics Available
Listing and Financial Details
- Assessor Parcel Number 8511-07-2992-416
Community Details
Overview
- Burlingame Poa, Phone Number (828) 863-6436
- Fairway Villas Poa, Phone Number (828) 743-9200
- Fairway Villas Condos
- Burlingame Subdivision
- Mandatory home owners association
Amenities
- Picnic Area
Recreation
- Recreation Facilities
- Community Playground
- Dog Park
- Trails
Map
Home Values in the Area
Average Home Value in this Area
Tax History
| Year | Tax Paid | Tax Assessment Tax Assessment Total Assessment is a certain percentage of the fair market value that is determined by local assessors to be the total taxable value of land and additions on the property. | Land | Improvement |
|---|---|---|---|---|
| 2024 | $1,881 | $285,740 | $20,000 | $265,740 |
| 2023 | $1,881 | $285,740 | $20,000 | $265,740 |
| 2022 | $1,881 | $285,740 | $20,000 | $265,740 |
| 2021 | $1,867 | $285,740 | $20,000 | $265,740 |
| 2020 | $1,281 | $183,990 | $0 | $0 |
| 2019 | $1,271 | $183,990 | $0 | $0 |
| 2018 | $1,040 | $183,990 | $0 | $0 |
| 2017 | $1,028 | $183,990 | $0 | $0 |
| 2016 | $1,025 | $183,990 | $0 | $0 |
| 2015 | $1,161 | $274,090 | $100,000 | $174,090 |
| 2014 | $1,161 | $274,090 | $100,000 | $174,090 |
Property History
| Date | Event | Price | Change | Sq Ft Price |
|---|---|---|---|---|
| 06/30/2025 06/30/25 | For Sale | $595,000 | -- | $324 / Sq Ft |
Purchase History
| Date | Type | Sale Price | Title Company |
|---|---|---|---|
| Warranty Deed | $255,000 | None Available | |
| Deed | $127,000 | -- |
Mortgage History
| Date | Status | Loan Amount | Loan Type |
|---|---|---|---|
| Open | $155,000 | New Conventional |
Similar Homes in Sapphire, NC
Source: Canopy MLS (Canopy Realtor® Association)
MLS Number: 4274968
APN: 8511-07-2992-416
- 116 Fairway Villas Dr Unit D
- 17 River Overlook Rd
- 8 River Overlook Rd
- Lot 6A Club Dr
- 105 S River Park Villas Dr Unit C
- 320 Club Dr
- 12 Club Dr
- 14 Randall Ct
- 112 Cottage Dr
- 251 Lakeshore Dr
- Lot 11 Upper Whitewater Rd Unit 11
- Lots 4&5 Heritage Dr
- Lot 1 Heritage Dr
- Lot 2 Heritage Dr
- Lot 3 Heritage Dr
- 291 Upper Whitewater Rd
- 123 Staircase Falls Rd
- 242 Upper Whitewater Rd
- 877 Winding Creek Rd
- 205 Upper Whitewater Rd
- 245 Locust Ct
- 1379 Trays Island Rd
- 260 Allison Hill Rd
- 323 Parker Farm Rd Unit B
- 40 Bluebird Ln
- 751 Sawgrass Cir Unit 2
- 21 Idylwood Dr
- 36 Peak Dr
- 55 Alta View Dr
- 38 Westside Dr
- 29 Teaberry Rd Unit B
- 214 Shipmaster Dr Unit 22
- 35 Grad House Ln
- 266 Cullasaja Cir
- 966 Gibson Rd
- 3837 Old Hendersonville Hwy
- 33 Jaderian Mountain Rd
- 826 Summit Ridge Rd
- 328 Possum Trot Trail
- 155 Hickory Ridge






