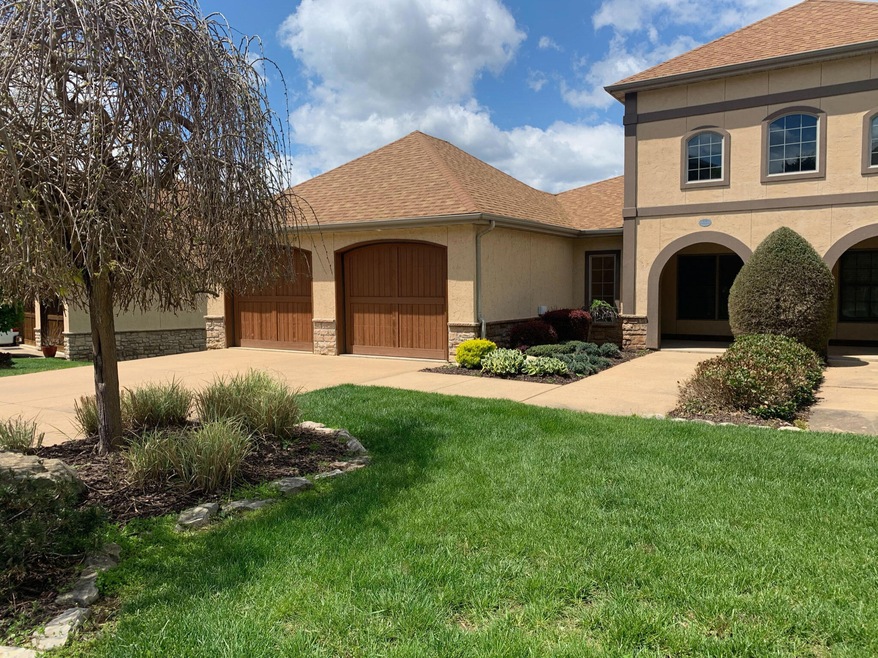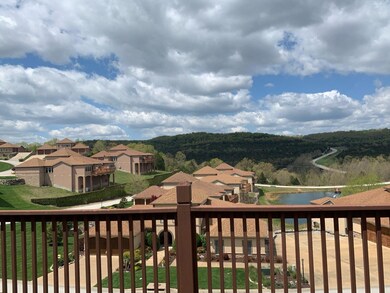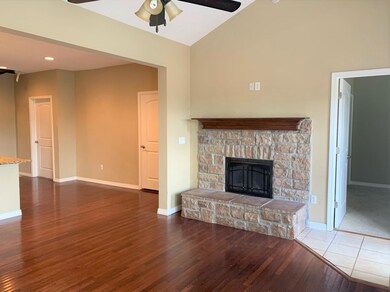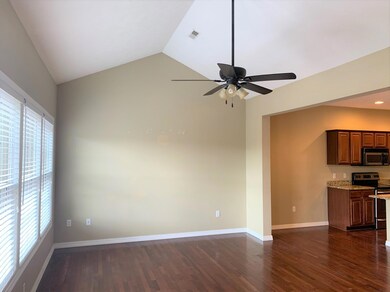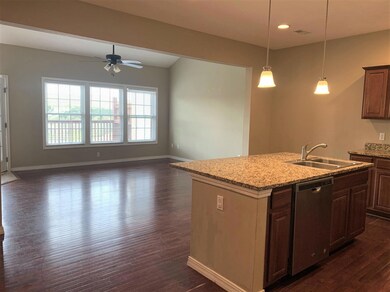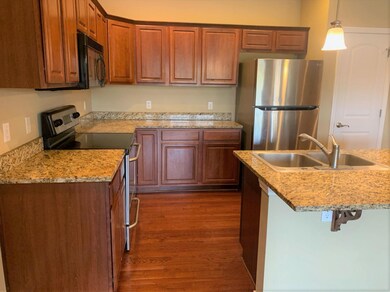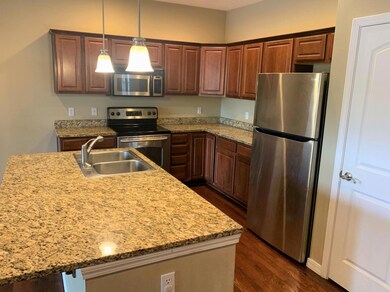
$259,000
- 2 Beds
- 2.5 Baths
- 1,155 Sq Ft
- 122 E Tuscany Ct
- Unit B
- Hollister, MO
Luxury, nature, and world-class golf come together in this stunning 2-bedroom, 2.5-bathroom walk-in condo with a spacious double-car garage and many newer updates. Located in the heart of the Ozark Mountains at Buffalo Ridge, this exquisite home offers an unparalleled lifestyle with front-row access to the region's premier golf courses—Payne's Valley, Ozarks National, and Buffalo Ridge. Wake up
Donna Lentz ReeceNichols - Branson
