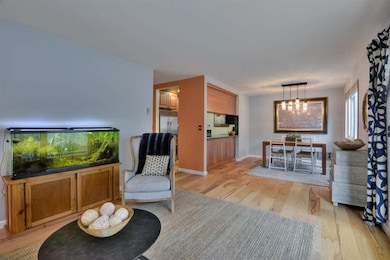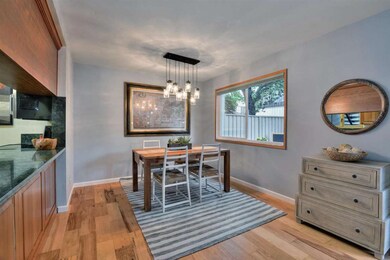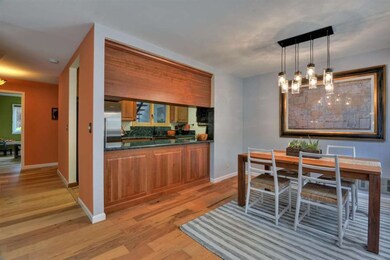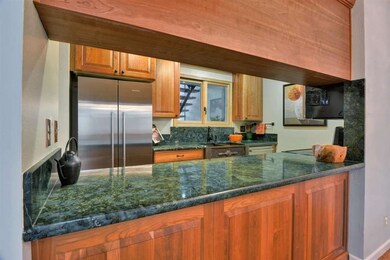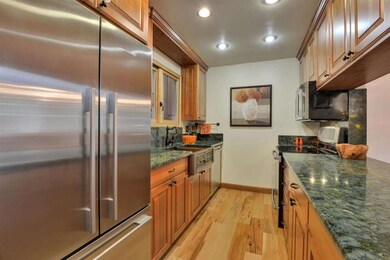
116 Flynn Ave Unit B Mountain View, CA 94043
Whisman NeighborhoodHighlights
- Heated Pool
- Granite Flooring
- Hydromassage or Jetted Bathtub
- Amy Imai Elementary School Rated A
- Clubhouse
- Granite Countertops
About This Home
As of April 2016GORGEOUS remodeled 2bd/1ba condo. High quality finishes throughout, hickory floors, natural stone countertops, amazing kitchen with stainless steel appliances, cherrywood and walnut cabinets, solid bronze fixturing, breakfast Bar, new chandelier in dining area, and more. Jetted massage bathtub, master bedroom with alcove, dual-pane windows, fresh paint. A beautiful wood case sliding Andersen glass door in the living room extends the space to the private backyard, where outdoor dining, gardening, and recreation is enjoyed. Full of natural light and ambience. One car enclosed garage. Wooded complex with redwood trees, during the summer the pool is heated, playground and open grass field. Schools includes Huff Elementry and Mountain View High School. Close to Google, Castro Street, Whisman Park tennis courts, train stations & light rail stations, NASA, Steven's Creek Trail, the Baylands, Shoreline Park, and more! Easy drive to other top Bay Area employers and highways. DON'T MISS IT!
Last Agent to Sell the Property
Stella Rosh
Coldwell Banker Realty License #01227992 Listed on: 03/10/2016

Property Details
Home Type
- Condominium
Est. Annual Taxes
- $9,771
Year Built
- Built in 1972
Lot Details
- Back Yard Fenced
Parking
- 1 Car Garage
- Guest Parking
- Off-Street Parking
Home Design
- Wood Frame Construction
- Concrete Perimeter Foundation
Interior Spaces
- 917 Sq Ft Home
- 1-Story Property
- Dining Area
Kitchen
- Breakfast Bar
- Electric Oven
- Self-Cleaning Oven
- Electric Cooktop
- Microwave
- Dishwasher
- Granite Countertops
- Disposal
Flooring
- Wood
- Granite
- Tile
Bedrooms and Bathrooms
- 2 Bedrooms
- 1 Full Bathroom
- Granite Bathroom Countertops
- Hydromassage or Jetted Bathtub
- Bathtub with Shower
- Bathtub Includes Tile Surround
Pool
Utilities
- Separate Meters
- Community Sewer or Septic
Listing and Financial Details
- Assessor Parcel Number 160-19-066
Community Details
Overview
- Property has a Home Owners Association
- Association fees include common area electricity, common area gas, exterior painting, fencing, garbage, insurance - common area, maintenance - common area, pool spa or tennis, roof, water, water / sewer
- Middlefield Meadows Association
- Greenbelt
Amenities
- Clubhouse
- Laundry Facilities
- Community Storage Space
Recreation
- Community Playground
- Community Pool
Ownership History
Purchase Details
Home Financials for this Owner
Home Financials are based on the most recent Mortgage that was taken out on this home.Purchase Details
Home Financials for this Owner
Home Financials are based on the most recent Mortgage that was taken out on this home.Purchase Details
Home Financials for this Owner
Home Financials are based on the most recent Mortgage that was taken out on this home.Purchase Details
Home Financials for this Owner
Home Financials are based on the most recent Mortgage that was taken out on this home.Purchase Details
Home Financials for this Owner
Home Financials are based on the most recent Mortgage that was taken out on this home.Purchase Details
Home Financials for this Owner
Home Financials are based on the most recent Mortgage that was taken out on this home.Similar Homes in the area
Home Values in the Area
Average Home Value in this Area
Purchase History
| Date | Type | Sale Price | Title Company |
|---|---|---|---|
| Grant Deed | $830,000 | First American Title Company | |
| Grant Deed | $441,000 | Fidelity National Title Co | |
| Grant Deed | $328,000 | Old Republic Title Company | |
| Interfamily Deed Transfer | -- | Old Republic Title Company | |
| Grant Deed | $408,000 | First American Title Guarant | |
| Interfamily Deed Transfer | -- | First American Title Guarant |
Mortgage History
| Date | Status | Loan Amount | Loan Type |
|---|---|---|---|
| Open | $40,000 | Credit Line Revolving | |
| Open | $664,000 | Adjustable Rate Mortgage/ARM | |
| Previous Owner | $352,800 | New Conventional | |
| Previous Owner | $244,800 | Unknown | |
| Previous Owner | $262,400 | New Conventional | |
| Previous Owner | $248,000 | No Value Available | |
| Previous Owner | $132,000 | Unknown | |
| Previous Owner | $129,200 | No Value Available | |
| Closed | $49,200 | No Value Available |
Property History
| Date | Event | Price | Change | Sq Ft Price |
|---|---|---|---|---|
| 04/20/2016 04/20/16 | Sold | $830,000 | +22.2% | $905 / Sq Ft |
| 03/16/2016 03/16/16 | Pending | -- | -- | -- |
| 03/10/2016 03/10/16 | For Sale | $679,000 | +54.0% | $740 / Sq Ft |
| 09/13/2013 09/13/13 | Sold | $441,000 | -4.1% | $481 / Sq Ft |
| 08/17/2013 08/17/13 | Pending | -- | -- | -- |
| 07/26/2013 07/26/13 | For Sale | $459,900 | -- | $502 / Sq Ft |
Tax History Compared to Growth
Tax History
| Year | Tax Paid | Tax Assessment Tax Assessment Total Assessment is a certain percentage of the fair market value that is determined by local assessors to be the total taxable value of land and additions on the property. | Land | Improvement |
|---|---|---|---|---|
| 2024 | $9,771 | $820,000 | $410,000 | $410,000 |
| 2023 | $9,451 | $785,000 | $392,500 | $392,500 |
| 2022 | $10,760 | $881,800 | $440,900 | $440,900 |
| 2021 | $10,375 | $854,000 | $427,000 | $427,000 |
| 2020 | $9,705 | $795,000 | $397,500 | $397,500 |
| 2019 | $10,482 | $880,802 | $440,401 | $440,401 |
| 2018 | $10,373 | $863,532 | $431,766 | $431,766 |
| 2017 | $9,944 | $846,600 | $423,300 | $423,300 |
| 2016 | $5,364 | $456,668 | $228,334 | $228,334 |
| 2015 | $5,227 | $449,810 | $224,905 | $224,905 |
| 2014 | $5,244 | $441,000 | $220,500 | $220,500 |
Agents Affiliated with this Home
-
S
Seller's Agent in 2016
Stella Rosh
Coldwell Banker Realty
-

Buyer's Agent in 2016
Pat McNulty
Coldwell Banker Realty
(650) 917-8262
7 Total Sales
-
Y
Seller's Agent in 2013
Yukki Chow
Abstar Investment
Map
Source: MLSListings
MLS Number: ML81564603
APN: 160-19-066
- 99 Sherland Ave Unit B
- 139 Flynn Ave
- 137 Sherland Ave
- 149 Flynn Ave
- 50 E Middlefield Rd Unit 17
- 50 E Middlefield Rd Unit 40
- 99 E Middlefield Rd Unit 37
- 264 N Whisman Rd Unit 26
- 264 N Whisman Rd Unit 11
- 543 Tyrella Ave
- 175 Evandale Ave Unit 2
- 163 Gladys Ave
- 185 Hamwood Terrace
- 650 Alamo Ct Unit 6
- 639 Cinnamon Cir
- 660 Tyrella Ave
- 229 Cypress Point Dr
- 201 Ada Ave Unit 25
- 500 W Middlefield Rd Unit 6
- 181 Ada Ave Unit 14


