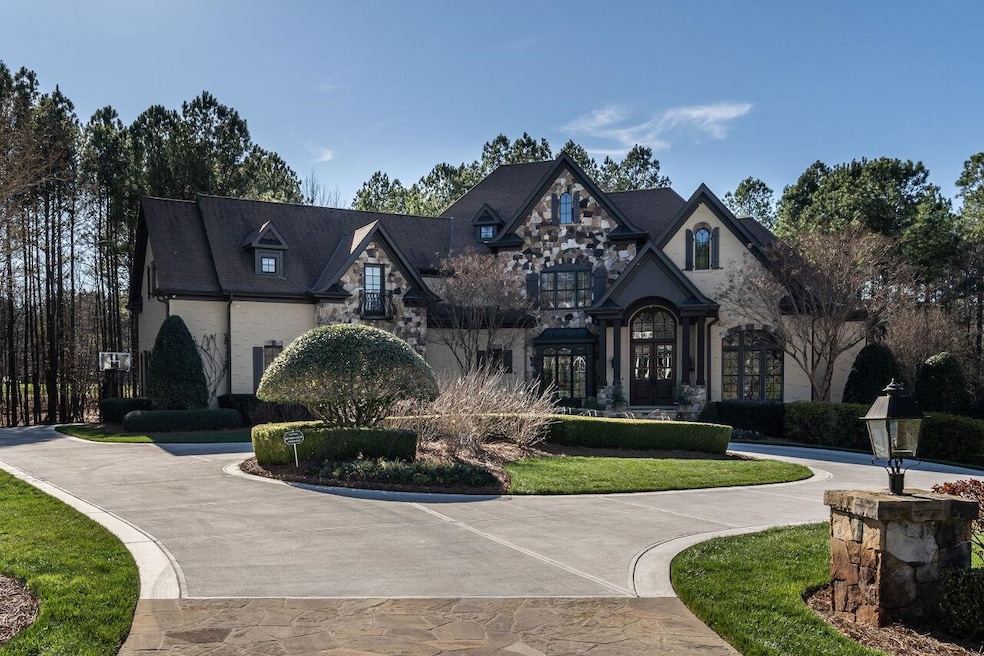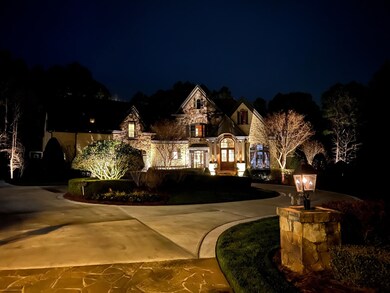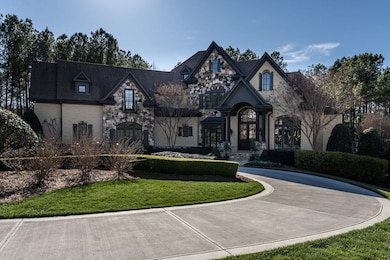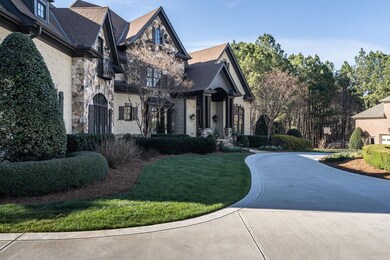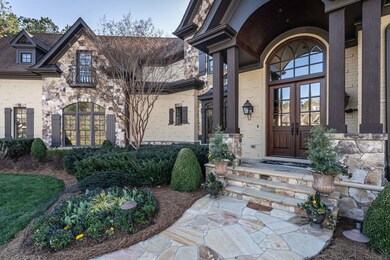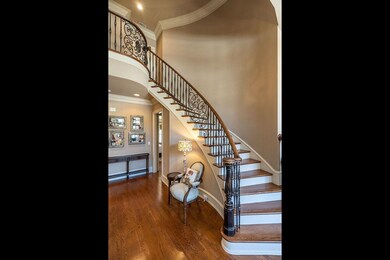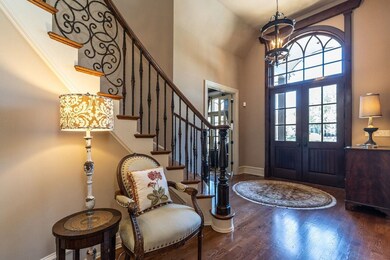
116 Forest View Place Durham, NC 27713
Estimated Value: $2,473,051 - $2,772,000
Highlights
- Tennis Courts
- Home Theater
- Clubhouse
- North Chatham Elementary School Rated A-
- Heated In Ground Pool
- Secluded Lot
About This Home
As of April 2022Own a part of the era! Football coach's custom home will wow you from the moment you walk in. No detail overlooked. Open, entertainers dream w/room for everyone. 6 beds+7.5 baths, stone fireplaces, wood beam coffered ceilings, chefs kitchen w/island, living, keeping & sun rooms. Owners suite on main level. 4 beds w/4 full baths up. Basement w/kitchen + family, games, crafts & fitness rooms +bed w/en-suite for au-pair/in-law. Elevator. Patio w/built-in grill, infinity pool, hot-tub, pergola w/FP & more.WOW
Last Agent to Sell the Property
Mark Bonner
Berkshire Hathaway HomeService License #272868 Listed on: 03/10/2022

Home Details
Home Type
- Single Family
Est. Annual Taxes
- $10,943
Year Built
- Built in 2008
Lot Details
- 1.19 Acre Lot
- Lot Dimensions are 262x191x181x221x49
- Cul-De-Sac
- Fenced Yard
- Secluded Lot
- Irrigation Equipment
- Landscaped with Trees
HOA Fees
- $222 Monthly HOA Fees
Parking
- 3 Car Garage
- Rear-Facing Garage
- Garage Door Opener
- Circular Driveway
Home Design
- Transitional Architecture
- Brick Exterior Construction
- Stone
Interior Spaces
- Multi-Level Property
- Wet Bar
- Bookcases
- Coffered Ceiling
- Smooth Ceilings
- High Ceiling
- Ceiling Fan
- Gas Log Fireplace
- Stone Fireplace
- Mud Room
- Entrance Foyer
- Family Room with Fireplace
- 2 Fireplaces
- Living Room
- Breakfast Room
- Dining Room
- Home Theater
- Den with Fireplace
- Bonus Room
- Sun or Florida Room
- Utility Room
- Home Gym
- Attic Floors
Kitchen
- Eat-In Kitchen
- Built-In Self-Cleaning Double Oven
- Indoor Grill
- Gas Cooktop
- Range Hood
- Warming Drawer
- Microwave
- Plumbed For Ice Maker
- Dishwasher
- Granite Countertops
Flooring
- Wood
- Tile
Bedrooms and Bathrooms
- 6 Bedrooms
- Primary Bedroom on Main
- Walk-In Closet
- Double Vanity
- Soaking Tub
- Shower Only in Primary Bathroom
- Walk-in Shower
Laundry
- Laundry on main level
- Dryer
- Washer
Finished Basement
- Basement Fills Entire Space Under The House
- Interior and Exterior Basement Entry
- Natural lighting in basement
Accessible Home Design
- Accessible Elevator Installed
- Accessible Washer and Dryer
Outdoor Features
- Heated In Ground Pool
- Tennis Courts
- Patio
- Outdoor Fireplace
- Exterior Lighting
- Outdoor Gas Grill
- Porch
Schools
- N Chatham Elementary School
- Margaret B Pollard Middle School
- Seaforth High School
Utilities
- Zoned Heating and Cooling
- Heating System Uses Natural Gas
- Gas Water Heater
- Water Purifier
- Water Softener
- Community Sewer or Septic
Community Details
Overview
- Cas Association
- Built by Loyd Builders
- Colvard Farms Subdivision
Amenities
- Clubhouse
Recreation
- Tennis Courts
- Trails
Ownership History
Purchase Details
Home Financials for this Owner
Home Financials are based on the most recent Mortgage that was taken out on this home.Similar Home in Durham, NC
Home Values in the Area
Average Home Value in this Area
Purchase History
| Date | Buyer | Sale Price | Title Company |
|---|---|---|---|
| Cutcliffe David N | $296,000 | None Available |
Mortgage History
| Date | Status | Borrower | Loan Amount |
|---|---|---|---|
| Open | Cutcliffe David N | $500,000 | |
| Closed | Cutcliffe David N | $250,000 | |
| Open | Cutcliffe David N | $800,000 |
Property History
| Date | Event | Price | Change | Sq Ft Price |
|---|---|---|---|---|
| 12/14/2023 12/14/23 | Off Market | $2,365,000 | -- | -- |
| 04/21/2022 04/21/22 | Sold | $2,365,000 | -5.0% | $284 / Sq Ft |
| 03/22/2022 03/22/22 | Pending | -- | -- | -- |
| 03/17/2022 03/17/22 | For Sale | $2,490,000 | -- | $299 / Sq Ft |
Tax History Compared to Growth
Tax History
| Year | Tax Paid | Tax Assessment Tax Assessment Total Assessment is a certain percentage of the fair market value that is determined by local assessors to be the total taxable value of land and additions on the property. | Land | Improvement |
|---|---|---|---|---|
| 2024 | $11,562 | $1,368,210 | $209,500 | $1,158,710 |
| 2023 | $11,562 | $1,368,210 | $209,500 | $1,158,710 |
| 2022 | $10,604 | $1,368,210 | $209,500 | $1,158,710 |
| 2021 | $10,729 | $1,368,210 | $209,500 | $1,158,710 |
| 2020 | $16,356 | $2,080,938 | $209,500 | $1,871,438 |
| 2019 | $16,356 | $2,080,938 | $209,500 | $1,871,438 |
| 2018 | $0 | $2,080,938 | $209,500 | $1,871,438 |
| 2017 | $15,117 | $2,080,938 | $209,500 | $1,871,438 |
| 2016 | $15,533 | $2,090,194 | $209,500 | $1,880,694 |
| 2015 | $15,494 | $2,090,194 | $209,500 | $1,880,694 |
| 2014 | $15,083 | $2,072,034 | $209,500 | $1,862,534 |
| 2013 | -- | $2,072,034 | $209,500 | $1,862,534 |
Agents Affiliated with this Home
-

Seller's Agent in 2022
Mark Bonner
Berkshire Hathaway HomeService
(919) 608-5346
37 Total Sales
-
Marel Woody
M
Seller Co-Listing Agent in 2022
Marel Woody
Berkshire Hathaway HomeService
(919) 812-5575
7 Total Sales
-
Li Meng

Buyer's Agent in 2022
Li Meng
CHK Realty
(919) 986-0423
18 Total Sales
Map
Source: Doorify MLS
MLS Number: 2435495
APN: 81847
- 27 Woodgate Ct
- 219 Colvard Park Dr
- 488 Colvard Farms Rd
- 6 Castlewood Dr
- 282 Colvard Estates Dr
- 604 Dappled Pine Ave
- 107 Edward Booth Ln
- 1029 Whitehall Cir
- 809 Saint Charles St
- 132 Edward Booth Ln
- 818 Saint Charles St
- 210 Colvard Farms Rd
- 2006 Nola Ln
- 1437 Newpoint Dr
- 1020 Kentlands Dr
- 139 Callowhill Ln
- 1008 Whistler St
- 1006 Whistler St
- 1423 Tannin Dr
- 7571 N Carolina 751
- 116 Forest View Place
- 92 Forest View Place
- 119 Forest View Place
- 105 Forest View Place
- 64 Forest View Place
- 79 Forest View Place
- 1648 Colvard Farms Rd
- 0 Forest View Place Unit 1749445
- 54 Forest View Place
- 0 Forest View Place Unit 99 TR1749445
- 0 Forest View Place Unit 99
- 54 Forest View Place Unit 99
- 54 Forest View Ct
- 54 Forest View Ct Unit 99
- 49 Forest View Place
- 1553 Colvard Farms Rd
- 1517 Colvard Farms Rd
- 32 Woodgate Ct
- 20 Woodgate Ct
- 31 Woodgate Ct
