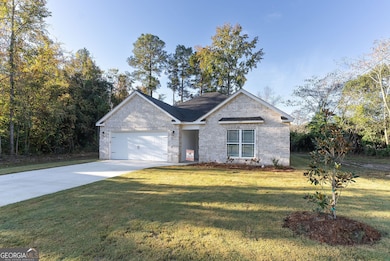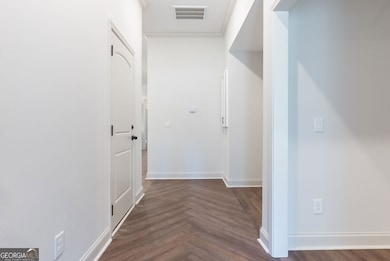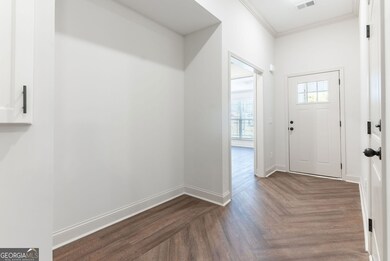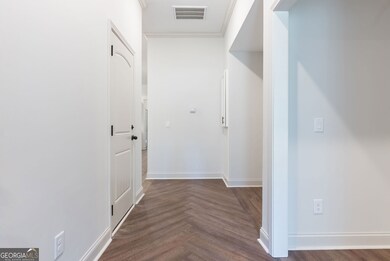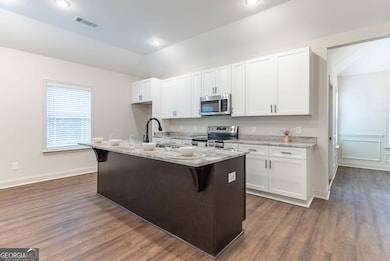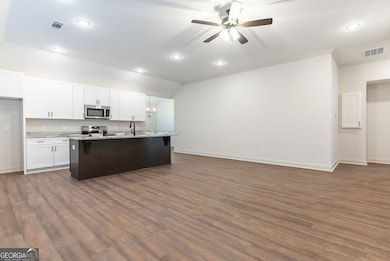116 Fred Ct Macon, GA 31216
Estimated payment $1,567/month
Highlights
- New Construction
- No HOA
- Recessed Lighting
- Craftsman Architecture
- Cul-De-Sac
- Laundry Room
About This Home
Welcome to your brand-new dream home at 116 Fred Ct - a fresh built 4-bedroom, 2 bath home (approximately 1,812 sq ft) in a quiet cul-de-sac location offering contemporary comfort and stylish finishes. Step into a bright, open floor plan featuring a spacious great room that flows seamlessly into the gourmet kitchen with brand new stainless steel appliances. The kitchen is beautifully appointed with custom cabinetry, granite and large island with seating for five, and recessed lighting for a modern, inviting ambiance. Just off the kitchen you'll find a formal dining area complete with detailed trim work, a great space for dinner parties or everyday family meals. Outside, the home showcases a covered front entry, professional landscaping and a generous two-car garage - all on approximately 0.54 acres of level land. Located between Macon and Warner Robins, you get the best of both worlds; living with easy access to retail, dining and commuter routes. Don't miss this move-in ready home offering exceptional value and modern living. Schedule your showing today!
Home Details
Home Type
- Single Family
Est. Annual Taxes
- $442
Year Built
- Built in 2025 | New Construction
Lot Details
- 0.54 Acre Lot
- Cul-De-Sac
Parking
- Garage
Home Design
- Craftsman Architecture
- Traditional Architecture
- Composition Roof
- Vinyl Siding
- Brick Front
Interior Spaces
- 1,812 Sq Ft Home
- 1-Story Property
- Recessed Lighting
- Family Room
- Laundry Room
Kitchen
- Oven or Range
- Microwave
- Dishwasher
- Disposal
Bedrooms and Bathrooms
- 4 Main Level Bedrooms
- Split Bedroom Floorplan
- 2 Full Bathrooms
Schools
- Porter Elementary School
- Rutland Middle School
- Rutland High School
Utilities
- Central Heating and Cooling System
Community Details
- No Home Owners Association
- Browning Pointe Subdivision
Listing and Financial Details
- Tax Lot 30
Map
Home Values in the Area
Average Home Value in this Area
Tax History
| Year | Tax Paid | Tax Assessment Tax Assessment Total Assessment is a certain percentage of the fair market value that is determined by local assessors to be the total taxable value of land and additions on the property. | Land | Improvement |
|---|---|---|---|---|
| 2025 | $442 | $18,000 | $18,000 | $0 |
| 2024 | $457 | $18,000 | $18,000 | $0 |
| 2023 | $203 | $8,000 | $8,000 | $0 |
| 2022 | $299 | $8,640 | $8,640 | $0 |
| 2021 | $328 | $8,640 | $8,640 | $0 |
| 2020 | $335 | $8,640 | $8,640 | $0 |
| 2019 | $338 | $8,640 | $8,640 | $0 |
| 2018 | $518 | $8,640 | $8,640 | $0 |
| 2017 | $324 | $8,640 | $8,640 | $0 |
| 2016 | $299 | $8,640 | $8,640 | $0 |
| 2015 | $423 | $8,640 | $8,640 | $0 |
| 2014 | $424 | $8,640 | $8,640 | $0 |
Property History
| Date | Event | Price | List to Sale | Price per Sq Ft |
|---|---|---|---|---|
| 11/21/2025 11/21/25 | Price Changed | $289,900 | -5.9% | $160 / Sq Ft |
| 10/24/2025 10/24/25 | For Sale | $308,040 | -- | $170 / Sq Ft |
Purchase History
| Date | Type | Sale Price | Title Company |
|---|---|---|---|
| Warranty Deed | $45,000 | None Listed On Document |
Mortgage History
| Date | Status | Loan Amount | Loan Type |
|---|---|---|---|
| Closed | $230,400 | Construction |
Source: Georgia MLS
MLS Number: 10632017
APN: O120-0448
- 2800 S Estates Rd
- 157 Allentown Way
- 157 Allentown Way
- 162 Allentown Way
- 154 Allentown Way
- 120 Allentown Ln
- 3177 Marie Cir
- 5577 Houston Rd
- 3302 Bridgewood Dr
- 7008 Pinehurst Way N
- 7008 Pinehurst Way N
- 154 Allentown Way
- 162 Allentown Way
- 3529 Bridgewood Dr
- 3505 Bridgewood Dr
- 3700 Dean Dr
- 5434 Lake Dr
- 904 Rainbow Springs Rd
- 123 Quail Ridge Dr
- 419 Resting Fawn Place

