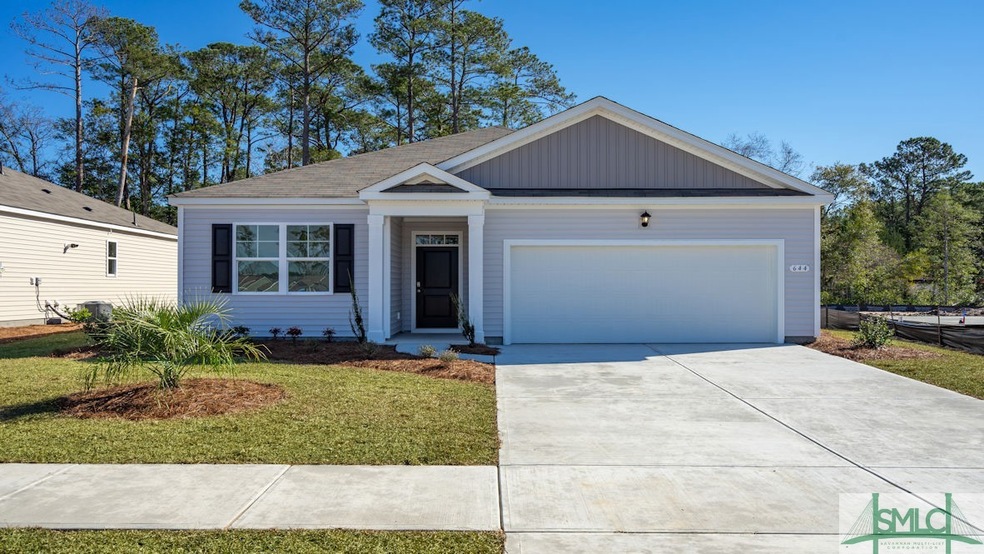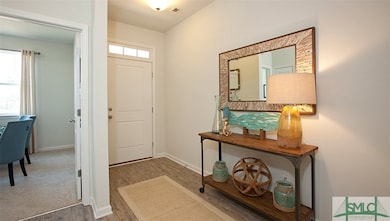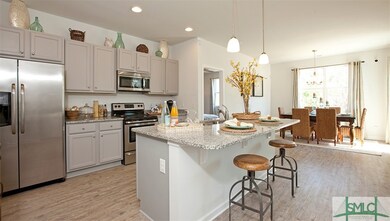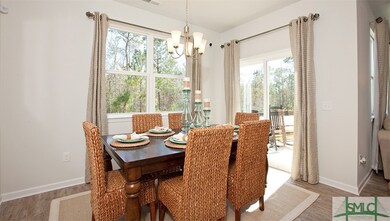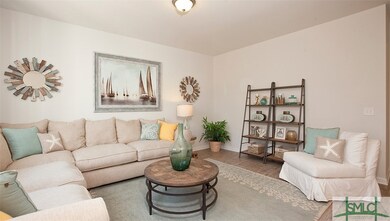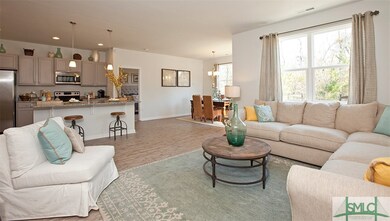
116 Fremont Ln Pooler, GA 31322
Highlights
- New Construction
- Covered patio or porch
- Double Pane Windows
- Traditional Architecture
- 2 Car Attached Garage
- Double Vanity
About This Home
As of December 2021The "Amazing" Aria plan by D.R. Horton. 1618 Sq. Ft 3 bed/2 bath ranch style home. This home features 9ft ceilings, luxury vinyl flooring throughout all common areas and carpet in all bedrooms. Open kitchen offers granite, counter height island, plenty of cabinet space, walk-in pantry and all stainless steel appliances, including the fridge! Bedroom 1 features walk-in closet with large bath that offers his and hers sinks, 5 ft walk in shower with glass door and separate water closet. Comes with 2" faux wood blinds in all standard windows. Smart home features include, Amazon Echo Dot, Skybell Doorbell, Z-Wave Deadbolt, Smart Garage Door Opener, Qolsys Touchscreen Panel, Z-wave light switch for front porch light, and Honeywell Z Wave Thermostat! Yard is fully sodded with irrigation. Pictures, photographs, colors, features, and sizes are for illustration purposes only and will vary from the homes as built
Last Agent to Sell the Property
DR Horton Realty of Georgia License #356386 Listed on: 07/25/2021

Co-Listed By
Erica Arner
DR Horton Realty of Georgia License #379439
Home Details
Home Type
- Single Family
Est. Annual Taxes
- $3,786
Year Built
- Built in 2021 | New Construction
HOA Fees
- $58 Monthly HOA Fees
Parking
- 2 Car Attached Garage
Home Design
- Traditional Architecture
- Slab Foundation
- Asphalt Roof
- Vinyl Siding
Interior Spaces
- 1,618 Sq Ft Home
- 1-Story Property
- Double Pane Windows
Kitchen
- Oven
- Range
- Microwave
- Dishwasher
- Kitchen Island
- Disposal
Bedrooms and Bathrooms
- 3 Bedrooms
- 2 Full Bathrooms
- Double Vanity
Laundry
- Laundry Room
- Washer and Dryer Hookup
Schools
- West Chatham Elementary And Middle School
- New Hampstead High School
Utilities
- Central Heating and Cooling System
- Programmable Thermostat
- Underground Utilities
- Electric Water Heater
- Cable TV Available
Additional Features
- Energy-Efficient Windows
- Covered patio or porch
- 8,276 Sq Ft Lot
Community Details
- Built by DR Horton
- Ellis Park Subdivision, Aria Floorplan
Listing and Financial Details
- Tax Lot 227
- Assessor Parcel Number 5-1009Q03009
Ownership History
Purchase Details
Home Financials for this Owner
Home Financials are based on the most recent Mortgage that was taken out on this home.Similar Homes in Pooler, GA
Home Values in the Area
Average Home Value in this Area
Purchase History
| Date | Type | Sale Price | Title Company |
|---|---|---|---|
| Limited Warranty Deed | $287,991 | -- |
Property History
| Date | Event | Price | Change | Sq Ft Price |
|---|---|---|---|---|
| 05/27/2025 05/27/25 | For Sale | $360,000 | +25.0% | $222 / Sq Ft |
| 12/01/2021 12/01/21 | Sold | $287,990 | 0.0% | $178 / Sq Ft |
| 08/07/2021 08/07/21 | Pending | -- | -- | -- |
| 07/25/2021 07/25/21 | For Sale | $287,990 | -- | $178 / Sq Ft |
Tax History Compared to Growth
Tax History
| Year | Tax Paid | Tax Assessment Tax Assessment Total Assessment is a certain percentage of the fair market value that is determined by local assessors to be the total taxable value of land and additions on the property. | Land | Improvement |
|---|---|---|---|---|
| 2024 | $3,786 | $122,680 | $30,000 | $92,680 |
| 2023 | $4,012 | $125,640 | $30,000 | $95,640 |
| 2022 | $617 | $102,320 | $23,200 | $79,120 |
| 2021 | $605 | $18,000 | $18,000 | $0 |
Agents Affiliated with this Home
-
Brandyn Reagan

Seller's Agent in 2025
Brandyn Reagan
BHHS Bay Street Realty Group
(912) 335-9150
2 in this area
51 Total Sales
-
Veronica Hayes

Seller's Agent in 2021
Veronica Hayes
DR Horton Realty of Georgia
(912) 921-9622
43 in this area
347 Total Sales
-
E
Seller Co-Listing Agent in 2021
Erica Arner
DR Horton Realty of Georgia
(843) 226-4650
34 in this area
163 Total Sales
Map
Source: Savannah Multi-List Corporation
MLS Number: 254193
APN: 51009Q03009
- 119 Fremont Ln
- 110 Cole St
- 108 Buttermere Way
- 1001 Easthaven Blvd
- 145 Kraft Kove
- 141 Kraft Kove
- 132 Kraft Kove
- 138 Kraft Kove
- 107 Natures Ct
- 107 River Run Dr
- 156 Kraft Kove
- 160 Kraft Kove
- 104 Canal Cove
- 24 Stalwick Dr
- 203 Ridgecrest St
- 114 Canal Cove
- 276 Mcqueen Dr
- 155 Martello Rd
- 1203 Woodside Ridge
- 0 Woodside Cove
