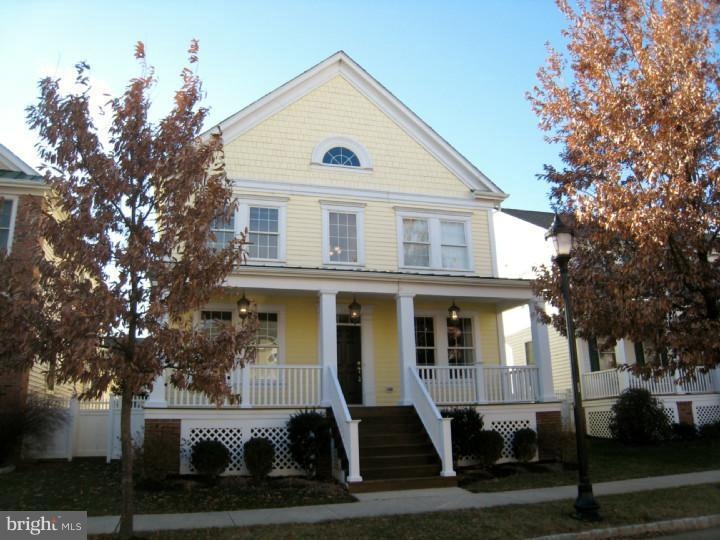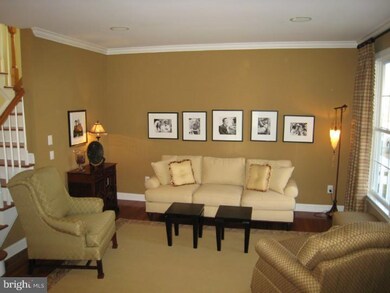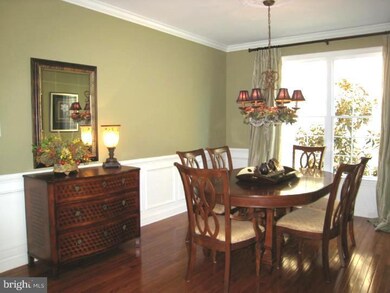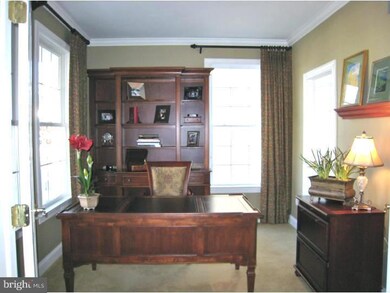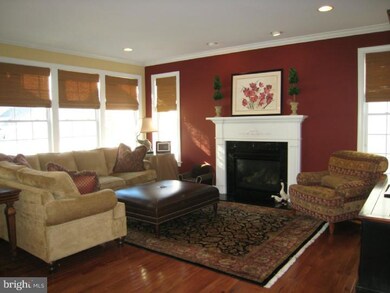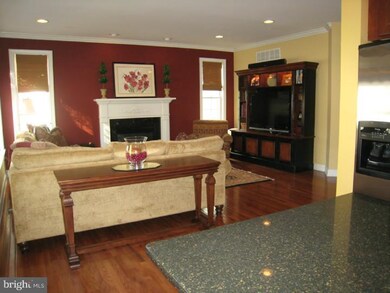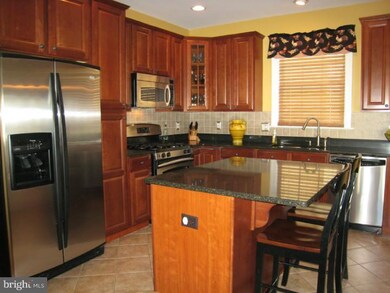
116 George St Trenton, NJ 08691
Robbinsville Township NeighborhoodHighlights
- Colonial Architecture
- Wood Flooring
- Ceiling height of 9 feet or more
- Sharon Elementary School Rated A-
- Attic
- 2-minute walk to Robbinsville Town Center Gazebo
About This Home
As of February 2018STUNNING, elegantly appointed home w seemingly endless upgrades. Large Carriage VI Model w charming front porch on a quiet st, only a half block from the Lake. Pristine condition! Rare Att. Garage, and 1st Floor Laundry Rm. The 2-story foyer opens to Gleaming HW Floors. Elegant Library and formal LR are off the Foyer. The formal DR leads you back to the Eat-in Kit w 42" Maple cabinets, Center Island, SS appliances & Quartz countertops. Just off the Kit is the inviting sun-lit Family Rm with its Gas FP. Both Kit and Fam Rm overlook the Private backyard w extensive Paver Patio, prof landscaping, lighting, & newer no-maintenance vinyl fencing. Full basement w rough-in for full bath. Custom window treatments, 2 zone heat,air and humidifier. On to the 2nd floor, which overlooks the Foyer... You'll find two large, well-decorated bedrooms and the extensive Master Suite w 2 Cal-type walk-in closets, Master bath with soaking tub, & shower. Superb Robbinsville Schools and ...New lower taxes! & Priced Very Well!
Last Agent to Sell the Property
Harriet Hudson
Weichert Realtors - Princeton
Last Buyer's Agent
AMY WHITE
Weichert Realtors - Princeton License #TREND:60043648
Home Details
Home Type
- Single Family
Est. Annual Taxes
- $12,372
Year Built
- Built in 2005
Lot Details
- 4,487 Sq Ft Lot
- Northwest Facing Home
- Level Lot
- Property is in good condition
- Property is zoned TC
Parking
- 2 Car Direct Access Garage
- Garage Door Opener
- On-Street Parking
Home Design
- Colonial Architecture
- Pitched Roof
- Shingle Roof
- Wood Siding
Interior Spaces
- 2,610 Sq Ft Home
- Property has 2 Levels
- Ceiling height of 9 feet or more
- Ceiling Fan
- Gas Fireplace
- Family Room
- Living Room
- Dining Room
- Unfinished Basement
- Basement Fills Entire Space Under The House
- Home Security System
- Laundry on main level
- Attic
Kitchen
- Eat-In Kitchen
- Built-In Range
- Dishwasher
- Kitchen Island
Flooring
- Wood
- Wall to Wall Carpet
- Tile or Brick
Bedrooms and Bathrooms
- 3 Bedrooms
- En-Suite Primary Bedroom
- En-Suite Bathroom
- 2.5 Bathrooms
- Walk-in Shower
Eco-Friendly Details
- Energy-Efficient Windows
Outdoor Features
- Patio
- Exterior Lighting
- Porch
Utilities
- Forced Air Heating and Cooling System
- Heating System Uses Gas
- Underground Utilities
- Natural Gas Water Heater
- Cable TV Available
Community Details
- No Home Owners Association
- Built by SHARBELL
- Carriage Vi
Listing and Financial Details
- Tax Lot 00007
- Assessor Parcel Number 12-00003 53-00007
Ownership History
Purchase Details
Home Financials for this Owner
Home Financials are based on the most recent Mortgage that was taken out on this home.Purchase Details
Home Financials for this Owner
Home Financials are based on the most recent Mortgage that was taken out on this home.Purchase Details
Home Financials for this Owner
Home Financials are based on the most recent Mortgage that was taken out on this home.Purchase Details
Home Financials for this Owner
Home Financials are based on the most recent Mortgage that was taken out on this home.Map
Similar Homes in Trenton, NJ
Home Values in the Area
Average Home Value in this Area
Purchase History
| Date | Type | Sale Price | Title Company |
|---|---|---|---|
| Deed | $563,750 | Simplicity Title Llc | |
| Deed | $475,000 | -- | |
| Bargain Sale Deed | $475,000 | E Title Solutions Llc | |
| Deed | $502,182 | -- |
Mortgage History
| Date | Status | Loan Amount | Loan Type |
|---|---|---|---|
| Open | $4,560,750 | New Conventional | |
| Previous Owner | $140,000 | No Value Available | |
| Previous Owner | -- | No Value Available | |
| Previous Owner | $140,000 | Commercial | |
| Previous Owner | $380,000 | New Conventional | |
| Previous Owner | $401,745 | Purchase Money Mortgage |
Property History
| Date | Event | Price | Change | Sq Ft Price |
|---|---|---|---|---|
| 02/09/2018 02/09/18 | Sold | $563,750 | -1.9% | $226 / Sq Ft |
| 12/08/2017 12/08/17 | Pending | -- | -- | -- |
| 11/09/2017 11/09/17 | Price Changed | $574,900 | -1.7% | $231 / Sq Ft |
| 11/01/2017 11/01/17 | For Sale | $584,900 | +23.1% | $235 / Sq Ft |
| 03/09/2012 03/09/12 | Sold | $475,000 | 0.0% | $182 / Sq Ft |
| 01/20/2012 01/20/12 | Pending | -- | -- | -- |
| 01/03/2012 01/03/12 | For Sale | $475,000 | -- | $182 / Sq Ft |
Tax History
| Year | Tax Paid | Tax Assessment Tax Assessment Total Assessment is a certain percentage of the fair market value that is determined by local assessors to be the total taxable value of land and additions on the property. | Land | Improvement |
|---|---|---|---|---|
| 2024 | $15,704 | $503,500 | $220,000 | $283,500 |
| 2023 | $15,704 | $503,500 | $220,000 | $283,500 |
| 2022 | $15,095 | $503,500 | $220,000 | $283,500 |
| 2021 | $14,878 | $503,500 | $220,000 | $283,500 |
| 2020 | $14,883 | $503,500 | $220,000 | $283,500 |
| 2019 | $14,889 | $503,500 | $220,000 | $283,500 |
| 2018 | $14,793 | $503,500 | $220,000 | $283,500 |
| 2017 | $14,763 | $503,500 | $220,000 | $283,500 |
| 2016 | $13,941 | $479,900 | $220,000 | $259,900 |
| 2015 | $13,730 | $479,900 | $220,000 | $259,900 |
| 2014 | $13,778 | $479,900 | $220,000 | $259,900 |
Source: Bright MLS
MLS Number: 1003803260
APN: 12-00003-53-00007
- 1227 Park St
- 1224 Park St
- 1130 Lake Dr E
- 1106 Lake Dr W
- 3 Union St
- 1 N Commerce Square Unit 305
- 1 N Commerce Square Unit 309
- 10 N Commerce Square
- 2346 Route 33 Unit 210
- 2350 Route 33 Unit 306
- 104 Everett St
- 1 Malsbury St
- 137 Heritage St
- 2353 New Jersey 33
- 92 Union St
- 2360 Route 33 Unit 301
- 2360 Route 33 Unit 209
- 968 Robbinsville Edinburg Rd Unit 306
- 968 Robbinsville Edinburg Rd
- 55 Malsbury St
