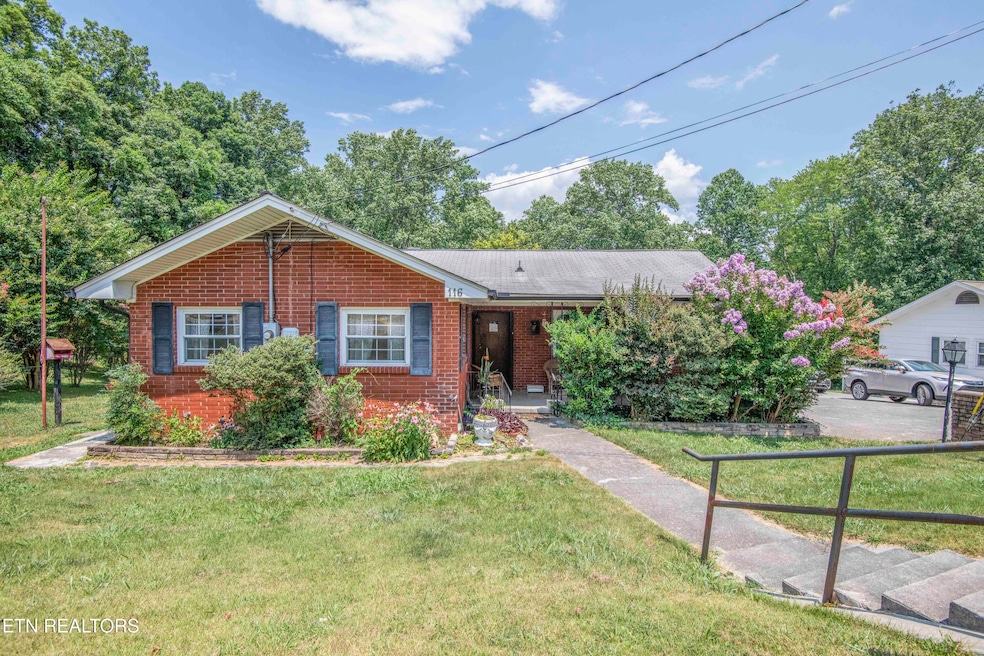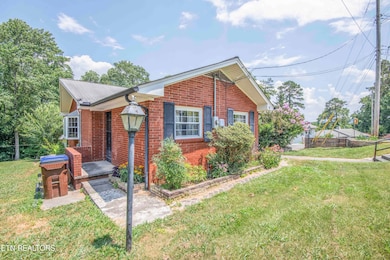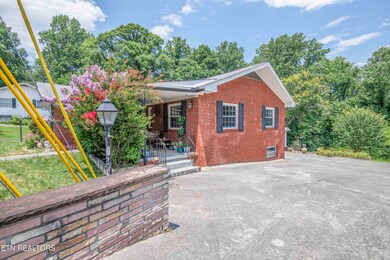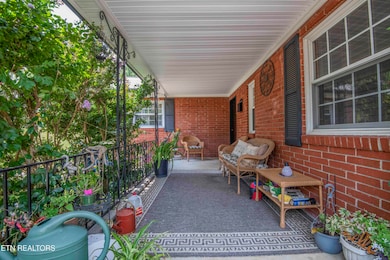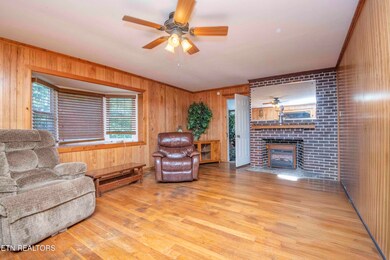
116 Georgia Ave Oak Ridge, TN 37830
Highlights
- City View
- 0.91 Acre Lot
- Wood Flooring
- Glenwood Elementary Rated A
- Traditional Architecture
- Main Floor Primary Bedroom
About This Home
As of August 2025Two bedroom/one bath home with tons of extra space is available in the heart of Oak Ridge. Home includes an unfinished basement that is not included in the total square footage. Square footage downstairs is approximately 800+ square feet. Detached two car garage that can fit medium size cars and can also be a nice workshop. Home is priced right, just needs updates to make this house a home.
Last Agent to Sell the Property
Sellers Realty Company, Inc. License #346759 Listed on: 07/14/2025
Home Details
Home Type
- Single Family
Est. Annual Taxes
- $1,567
Year Built
- Built in 1943
Lot Details
- 0.91 Acre Lot
- Irregular Lot
- Lot Has A Rolling Slope
Parking
- 2 Car Detached Garage
- Side Facing Garage
Property Views
- City
- Woods
- Forest
Home Design
- Traditional Architecture
- Brick Exterior Construction
- Block Foundation
- Vinyl Siding
Interior Spaces
- 1,196 Sq Ft Home
- Wood Burning Fireplace
- Brick Fireplace
- Vinyl Clad Windows
- Family Room
- Home Office
- Bonus Room
- Workshop
- Storage Room
- Unfinished Basement
- Recreation or Family Area in Basement
- Fire and Smoke Detector
Flooring
- Wood
- Vinyl
Bedrooms and Bathrooms
- 2 Bedrooms
- Primary Bedroom on Main
- 1 Full Bathroom
Laundry
- Laundry Room
- Washer and Dryer Hookup
Schools
- Glenwood Elementary School
- Jefferson Middle School
- Oak Ridge High School
Utilities
- Central Heating and Cooling System
- Heat Pump System
- Internet Available
Community Details
- No Home Owners Association
Listing and Financial Details
- Property Available on 7/14/25
- Assessor Parcel Number 094P E 007.00
Ownership History
Purchase Details
Home Financials for this Owner
Home Financials are based on the most recent Mortgage that was taken out on this home.Purchase Details
Home Financials for this Owner
Home Financials are based on the most recent Mortgage that was taken out on this home.Purchase Details
Purchase Details
Similar Homes in Oak Ridge, TN
Home Values in the Area
Average Home Value in this Area
Purchase History
| Date | Type | Sale Price | Title Company |
|---|---|---|---|
| Warranty Deed | $260,000 | Melrose Title Company Llc | |
| Special Warranty Deed | $75,000 | -- | |
| Warranty Deed | -- | -- | |
| Warranty Deed | $135,815 | -- | |
| Trustee Deed | $135,800 | -- | |
| Deed | $135,815 | -- |
Mortgage History
| Date | Status | Loan Amount | Loan Type |
|---|---|---|---|
| Open | $208,000 | New Conventional | |
| Previous Owner | $50,000 | Commercial | |
| Previous Owner | $130,368 | No Value Available | |
| Previous Owner | $99,500 | No Value Available | |
| Previous Owner | $95,000 | No Value Available |
Property History
| Date | Event | Price | Change | Sq Ft Price |
|---|---|---|---|---|
| 08/14/2025 08/14/25 | Sold | $260,000 | +4.4% | $217 / Sq Ft |
| 07/16/2025 07/16/25 | Pending | -- | -- | -- |
| 07/14/2025 07/14/25 | For Sale | $249,000 | +232.0% | $208 / Sq Ft |
| 10/25/2013 10/25/13 | Sold | $75,000 | -- | $59 / Sq Ft |
Tax History Compared to Growth
Tax History
| Year | Tax Paid | Tax Assessment Tax Assessment Total Assessment is a certain percentage of the fair market value that is determined by local assessors to be the total taxable value of land and additions on the property. | Land | Improvement |
|---|---|---|---|---|
| 2024 | $807 | $32,850 | $8,200 | $24,650 |
| 2023 | $807 | $32,850 | $0 | $0 |
| 2022 | $1,567 | $32,850 | $8,200 | $24,650 |
| 2021 | $1,567 | $32,850 | $8,200 | $24,650 |
| 2020 | $807 | $32,850 | $8,200 | $24,650 |
| 2019 | $1,466 | $27,900 | $8,125 | $19,775 |
| 2018 | $1,433 | $27,900 | $8,125 | $19,775 |
| 2017 | $1,427 | $27,900 | $8,125 | $19,775 |
| 2016 | $1,427 | $27,900 | $8,125 | $19,775 |
| 2015 | -- | $27,900 | $8,125 | $19,775 |
| 2014 | -- | $26,350 | $8,125 | $18,225 |
| 2013 | -- | $29,925 | $0 | $0 |
Agents Affiliated with this Home
-
Scott Burton

Seller's Agent in 2025
Scott Burton
Sellers Realty Company, Inc.
(865) 310-0633
8 in this area
105 Total Sales
-
Vickie Rowe

Buyer's Agent in 2025
Vickie Rowe
Crye-Leike Premier Real Estate
(423) 489-9421
1 in this area
103 Total Sales
-
C
Seller's Agent in 2013
Cody Sohm
Crossroads Realty
-
Beverly McMahan
B
Seller Co-Listing Agent in 2013
Beverly McMahan
Crossroads Realty
(865) 679-3902
25 Total Sales
Map
Source: East Tennessee REALTORS® MLS
MLS Number: 1307703
APN: 094P-E-007.00
- 304 Firestone Rd
- 113 Tacoma Rd
- 110 Kingsley Rd
- 102 Kingsley Rd
- 116 E Magnolia Ln
- 153 Tacoma Rd
- 516 Delaware Ave
- 114 Orange Ln
- 112 Orange Ln
- 110 Ogden Cir
- 110 Delmar Cir
- 105 Maple Ln
- 187 Tacoma Rd
- 104 Ogden Cir
- 111 W Magnolia Ln
- 166 Outer Dr
- 118 Cahill Ln
- 114 W Maiden Ln
- 121 Orchard Ln
- 128 Orchard Ln
