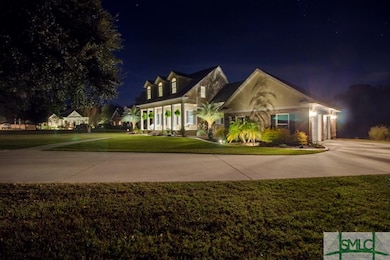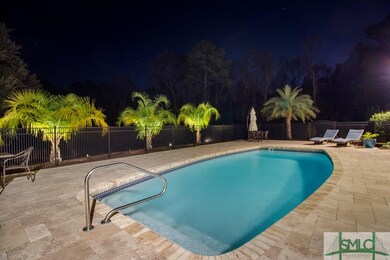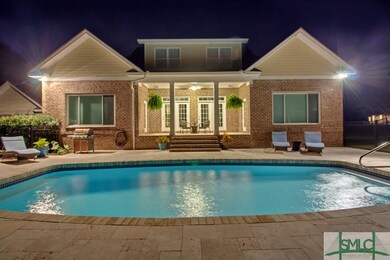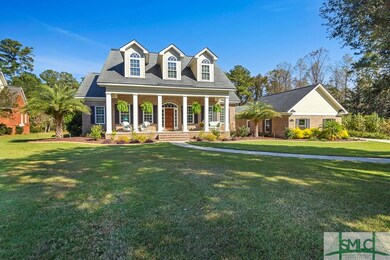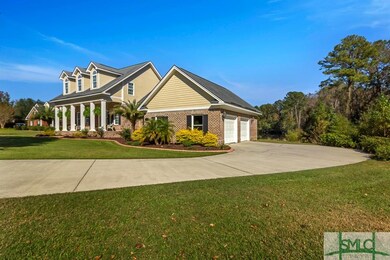
116 Gordon B Hinckley Ave Rincon, GA 31326
Highlights
- In Ground Pool
- Home fronts a pond
- Fireplace in Kitchen
- South Effingham Elementary School Rated A
- Primary Bedroom Suite
- Traditional Architecture
About This Home
As of June 2023Priced BELOW appraised value! Move-in ready! Imagine beginning & ending each day with a breathtaking setting of majestic live oaks, bordered by a lovely pond. If that were not enough, you will enjoy having your very own luxury resort amidst all that natural beauty! Enjoy dips in your saltwater pool surrounded by elegant travertine decking amidst tropical palms. Relax & unwind as you listen to your favorite music with an indoor/outdoor sound system. The open concept lower level provides great connectivity, & is made for inside/outside entertaining! This home will absolutely exceed your expectations of quality construction, upgrades galore, & on-trend design finishes! Luxury wood floors. The gourmet kitchen has easy care tile flooring, quartz countertops, stainless appliances & Thermador gas cooktop. Both the keeping & family rooms boast gas fireplaces with fabulous views to your backyard oasis. The spacious master is on the main floor, & steps out to the pool.
Last Agent to Sell the Property
Keller Williams Coastal Area P License #268856 Listed on: 03/30/2018

Home Details
Home Type
- Single Family
Est. Annual Taxes
- $5,409
Year Built
- Built in 2004
Lot Details
- 0.55 Acre Lot
- Home fronts a pond
- Cul-De-Sac
- Fenced Yard
- Sloped Lot
- Sprinkler System
HOA Fees
- $57 Monthly HOA Fees
Home Design
- Traditional Architecture
- Brick Exterior Construction
- Raised Foundation
- Asphalt Roof
Interior Spaces
- 3,330 Sq Ft Home
- 2-Story Property
- Ventless Fireplace
- Gas Fireplace
- Great Room with Fireplace
- 2 Fireplaces
- Keeping Room
- Pull Down Stairs to Attic
Kitchen
- Breakfast Bar
- Kitchen Island
- Fireplace in Kitchen
Bedrooms and Bathrooms
- 4 Bedrooms
- Primary Bedroom on Main
- Primary Bedroom Suite
- Dual Vanity Sinks in Primary Bathroom
- Whirlpool Bathtub
- Separate Shower
Laundry
- Laundry Room
- Sink Near Laundry
- Washer and Dryer Hookup
Parking
- 3 Car Detached Garage
- Automatic Garage Door Opener
- Golf Cart Garage
Pool
- In Ground Pool
- Spa
Outdoor Features
- Courtyard
- Covered patio or porch
- Exterior Lighting
Utilities
- Central Heating and Cooling System
- Electric Water Heater
- Septic Tank
Listing and Financial Details
- Assessor Parcel Number 0451F016
Ownership History
Purchase Details
Home Financials for this Owner
Home Financials are based on the most recent Mortgage that was taken out on this home.Purchase Details
Home Financials for this Owner
Home Financials are based on the most recent Mortgage that was taken out on this home.Purchase Details
Home Financials for this Owner
Home Financials are based on the most recent Mortgage that was taken out on this home.Similar Homes in Rincon, GA
Home Values in the Area
Average Home Value in this Area
Purchase History
| Date | Type | Sale Price | Title Company |
|---|---|---|---|
| Warranty Deed | $725,000 | -- | |
| Warranty Deed | $410,000 | -- | |
| Deed | $414,000 | -- | |
| Warranty Deed | $414,393 | -- |
Mortgage History
| Date | Status | Loan Amount | Loan Type |
|---|---|---|---|
| Open | $430,312 | New Conventional | |
| Previous Owner | $343,000 | New Conventional | |
| Previous Owner | $33,000 | New Conventional | |
| Previous Owner | $348,500 | New Conventional | |
| Previous Owner | $302,376 | New Conventional | |
| Previous Owner | $15,000 | New Conventional | |
| Previous Owner | $331,514 | New Conventional | |
| Previous Owner | $32,488 | New Conventional |
Property History
| Date | Event | Price | Change | Sq Ft Price |
|---|---|---|---|---|
| 06/20/2023 06/20/23 | Sold | $725,000 | 0.0% | $215 / Sq Ft |
| 04/20/2023 04/20/23 | Pending | -- | -- | -- |
| 04/13/2023 04/13/23 | For Sale | $725,000 | +76.8% | $215 / Sq Ft |
| 07/30/2018 07/30/18 | Sold | $410,000 | -1.2% | $123 / Sq Ft |
| 06/15/2018 06/15/18 | Pending | -- | -- | -- |
| 05/15/2018 05/15/18 | Price Changed | $415,000 | -2.4% | $125 / Sq Ft |
| 04/30/2018 04/30/18 | Price Changed | $425,000 | -1.1% | $128 / Sq Ft |
| 03/30/2018 03/30/18 | For Sale | $429,900 | -- | $129 / Sq Ft |
Tax History Compared to Growth
Tax History
| Year | Tax Paid | Tax Assessment Tax Assessment Total Assessment is a certain percentage of the fair market value that is determined by local assessors to be the total taxable value of land and additions on the property. | Land | Improvement |
|---|---|---|---|---|
| 2024 | $8,086 | $274,581 | $31,560 | $243,021 |
| 2023 | $5,114 | $197,072 | $23,200 | $173,872 |
| 2022 | $6,001 | $197,813 | $23,200 | $174,613 |
| 2021 | $5,716 | $186,040 | $23,200 | $162,840 |
| 2020 | $5,896 | $193,313 | $23,200 | $170,113 |
| 2019 | $5,085 | $186,302 | $23,200 | $163,102 |
| 2018 | $5,346 | $172,786 | $23,200 | $149,586 |
| 2017 | $5,409 | $172,786 | $23,200 | $149,586 |
| 2016 | $4,995 | $167,188 | $26,500 | $140,688 |
| 2015 | -- | $171,174 | $12,000 | $159,174 |
| 2014 | -- | $171,174 | $12,000 | $159,174 |
| 2013 | -- | $177,851 | $12,000 | $165,851 |
Agents Affiliated with this Home
-
Bill Johnson

Seller's Agent in 2023
Bill Johnson
William E. Johnson
(760) 814-0378
1 in this area
860 Total Sales
-
Jill Sapp

Buyer's Agent in 2023
Jill Sapp
Better Homes & Gardens Legacy
(912) 656-6854
7 in this area
82 Total Sales
-
Chandie Hupman

Seller's Agent in 2018
Chandie Hupman
Keller Williams Coastal Area P
(912) 228-5090
33 in this area
1,206 Total Sales
-
Susan Jones

Buyer's Agent in 2018
Susan Jones
Schuman Signature Realty LLC
(912) 660-3917
4 in this area
14 Total Sales
Map
Source: Savannah Multi-List Corporation
MLS Number: 188065
APN: 0451F-00000-016-000

