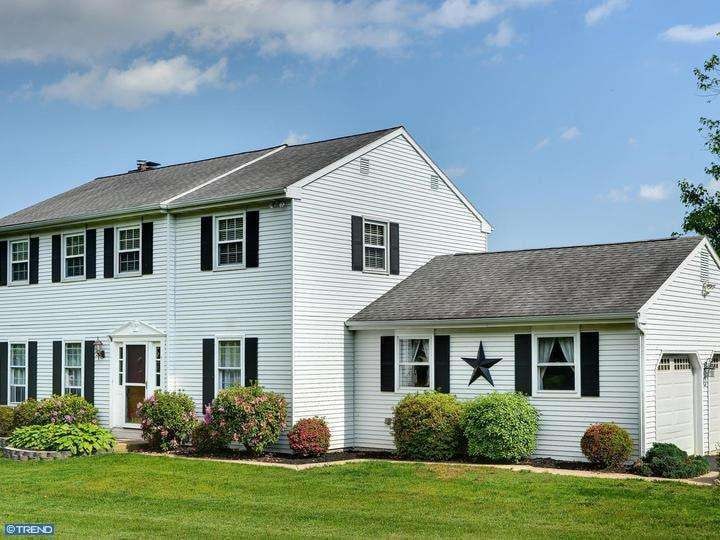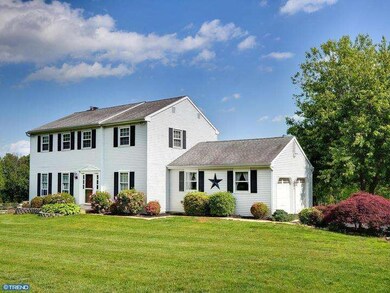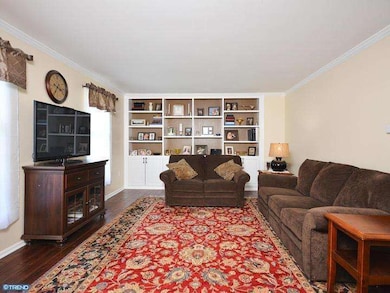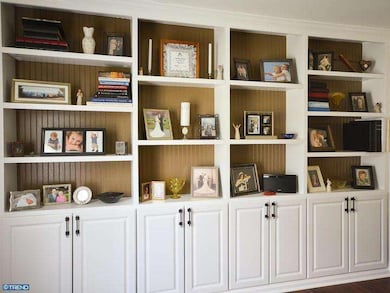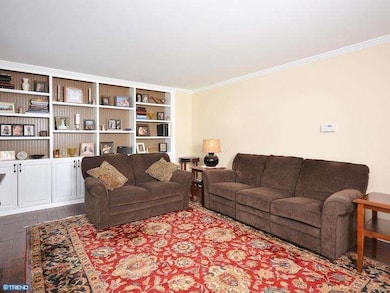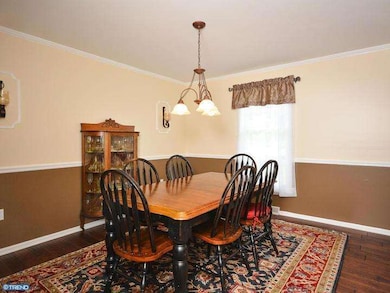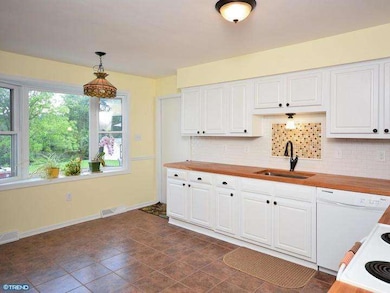
116 Governors Cir Downingtown, PA 19335
Highlights
- Colonial Architecture
- Wood Flooring
- Butlers Pantry
- Beaver Creek Elementary School Rated A-
- No HOA
- 2 Car Attached Garage
About This Home
As of August 2018Don't walk, RUN to this terrific new listing on fantastic 1+ acre lot in Downingtown SD! You will feel right at home when you enter this warm and inviting home! NEW 5 inch wide dark oak hardwood floors and fresh paint throughout the entire home. Beautifully updated & freshly painted kitchen with pantry and lots of cabinets and counter space. A formal Living Room with custom built in cabinets and shelves, formal dining room, spacious family room with a brick fireplace, and bright sun room can all be found on the main living level. Venture upstairs to find the Master Suite - bright with lots of natural light, a large walk in Closet and a Master Bath. Down the hall you will find three spacious bedrooms, all with hardwood floors, and a shared updated hall bathroom that complete this level. Main level slider door off sun room leads to large patio and flat backyard with lots of privacy. Full basement and attached 2 car garage completes this home. All of this in a quiet and spacious neighborhood, yet just minutes to the turnpike and 30 bypass.
Last Agent to Sell the Property
Cindy Dickerman
Keller Williams Real Estate -Exton Listed on: 06/04/2014
Home Details
Home Type
- Single Family
Est. Annual Taxes
- $6,176
Year Built
- Built in 1979
Lot Details
- 1 Acre Lot
- Property is zoned R1
Parking
- 2 Car Attached Garage
- Driveway
Home Design
- Colonial Architecture
- Aluminum Siding
- Vinyl Siding
Interior Spaces
- 2,596 Sq Ft Home
- Property has 2 Levels
- Brick Fireplace
- Family Room
- Living Room
- Dining Room
- Wood Flooring
Kitchen
- Eat-In Kitchen
- Butlers Pantry
- Self-Cleaning Oven
- Cooktop
- Built-In Microwave
- Dishwasher
- Disposal
Bedrooms and Bathrooms
- 4 Bedrooms
- En-Suite Primary Bedroom
- En-Suite Bathroom
- 2.5 Bathrooms
Unfinished Basement
- Basement Fills Entire Space Under The House
- Laundry in Basement
Outdoor Features
- Patio
- Shed
Schools
- Downington Middle School
- Downingtown High School West Campus
Utilities
- Forced Air Heating and Cooling System
- Heating System Uses Oil
- Propane Water Heater
- On Site Septic
- Cable TV Available
Community Details
- No Home Owners Association
- Turnbridge Subdivision
Listing and Financial Details
- Tax Lot 0179
- Assessor Parcel Number 30-06 -0179
Ownership History
Purchase Details
Home Financials for this Owner
Home Financials are based on the most recent Mortgage that was taken out on this home.Purchase Details
Home Financials for this Owner
Home Financials are based on the most recent Mortgage that was taken out on this home.Purchase Details
Home Financials for this Owner
Home Financials are based on the most recent Mortgage that was taken out on this home.Similar Homes in Downingtown, PA
Home Values in the Area
Average Home Value in this Area
Purchase History
| Date | Type | Sale Price | Title Company |
|---|---|---|---|
| Deed | $405,000 | First Land Transfer Llc | |
| Deed | $385,000 | None Available | |
| Deed | $315,000 | None Available |
Mortgage History
| Date | Status | Loan Amount | Loan Type |
|---|---|---|---|
| Open | $50,000 | Credit Line Revolving | |
| Open | $378,250 | New Conventional | |
| Closed | $384,750 | New Conventional | |
| Closed | $384,750 | New Conventional | |
| Previous Owner | $365,750 | New Conventional | |
| Previous Owner | $286,306 | New Conventional | |
| Previous Owner | $192,400 | Unknown |
Property History
| Date | Event | Price | Change | Sq Ft Price |
|---|---|---|---|---|
| 08/14/2018 08/14/18 | Sold | $405,000 | +1.3% | $156 / Sq Ft |
| 07/10/2018 07/10/18 | Pending | -- | -- | -- |
| 07/06/2018 07/06/18 | Price Changed | $400,000 | -4.8% | $154 / Sq Ft |
| 06/25/2018 06/25/18 | For Sale | $420,000 | 0.0% | $162 / Sq Ft |
| 06/06/2018 06/06/18 | Price Changed | $420,000 | -3.4% | $162 / Sq Ft |
| 05/22/2018 05/22/18 | Price Changed | $435,000 | +2.4% | $168 / Sq Ft |
| 05/21/2018 05/21/18 | For Sale | $425,000 | +10.4% | $164 / Sq Ft |
| 08/04/2014 08/04/14 | Sold | $385,000 | 0.0% | $148 / Sq Ft |
| 06/11/2014 06/11/14 | Pending | -- | -- | -- |
| 06/04/2014 06/04/14 | For Sale | $385,000 | -- | $148 / Sq Ft |
Tax History Compared to Growth
Tax History
| Year | Tax Paid | Tax Assessment Tax Assessment Total Assessment is a certain percentage of the fair market value that is determined by local assessors to be the total taxable value of land and additions on the property. | Land | Improvement |
|---|---|---|---|---|
| 2025 | $849 | $181,140 | $54,890 | $126,250 |
| 2024 | $6,727 | $181,140 | $54,890 | $126,250 |
| 2023 | $6,546 | $181,140 | $54,890 | $126,250 |
| 2022 | $6,300 | $181,140 | $54,890 | $126,250 |
| 2021 | $6,277 | $181,140 | $54,890 | $126,250 |
| 2020 | $6,244 | $181,140 | $54,890 | $126,250 |
| 2019 | $6,234 | $181,140 | $54,890 | $126,250 |
| 2018 | $6,234 | $181,140 | $54,890 | $126,250 |
| 2017 | $62 | $181,140 | $54,890 | $126,250 |
| 2016 | $5,356 | $181,140 | $54,890 | $126,250 |
| 2015 | $5,356 | $181,140 | $54,890 | $126,250 |
| 2014 | $5,356 | $181,140 | $54,890 | $126,250 |
Agents Affiliated with this Home
-
Marie Gordon

Seller's Agent in 2018
Marie Gordon
Compass RE
(610) 513-0049
113 Total Sales
-
John McGovern
J
Buyer's Agent in 2018
John McGovern
Keller Williams Real Estate -Exton
(610) 331-9964
3 in this area
34 Total Sales
-
C
Seller's Agent in 2014
Cindy Dickerman
Keller Williams Real Estate -Exton
-
Lauren Dickerman Covington

Seller Co-Listing Agent in 2014
Lauren Dickerman Covington
Keller Williams Real Estate -Exton
(610) 363-4383
33 in this area
586 Total Sales
-
Joyce Atallah
J
Buyer's Agent in 2014
Joyce Atallah
Keller Williams Real Estate -Exton
(484) 716-8901
10 Total Sales
Map
Source: Bright MLS
MLS Number: 1002955596
APN: 30-006-0179.0000
- 1708 Hydrangea Way
- 2444 Widham Ln
- 1714 Hydrangea Way
- 118 Victor Dr
- 8 Widham Ln
- 2685 Tisbury Ln
- 127 Victor Dr
- 131 Victor Dr
- 1532 Cricket Way
- 1409 Hydrangea Way
- 1002 Millstone Ct
- 9 Glen Ridge Dr
- 1475 N Red Maple Way Unit 93
- 29 Melissa Ln
- 320 Dawson Place
- 1309 S Red Maple Way
- 109 Nicolson Dr
- 4701 Edges Mill Rd
- 141 Crawford Rd
- 790 Hopewell Rd
