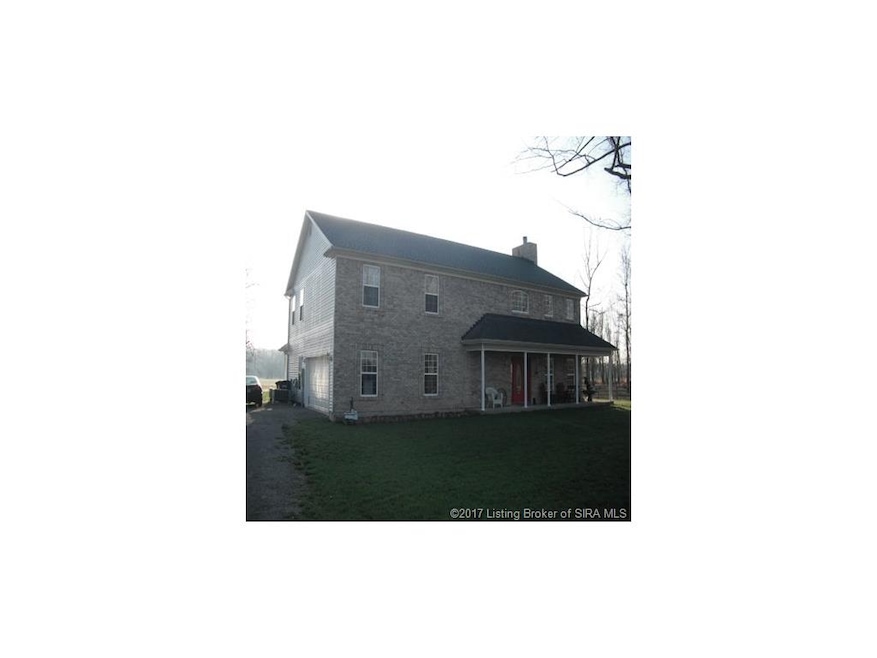
116 Guernsey Farms Ln Memphis, IN 47143
4
Beds
2.5
Baths
3,296
Sq Ft
6.95
Acres
Highlights
- 2 Car Attached Garage
- Wood Burning Fireplace
- Heat Pump System
- Central Air
About This Home
As of August 2017One Time Showing on potential Short Sale
Home Details
Home Type
- Single Family
Est. Annual Taxes
- $1,698
Year Built
- Built in 2005
Lot Details
- 6.95 Acre Lot
Parking
- 2 Car Attached Garage
Home Design
- Frame Construction
Interior Spaces
- 3,296 Sq Ft Home
- Wood Burning Fireplace
Bedrooms and Bathrooms
- 4 Bedrooms
Utilities
- Central Air
- Heat Pump System
- Electric Water Heater
- On Site Septic
Listing and Financial Details
- Short Sale
- Assessor Parcel Number 101022100042000032
Ownership History
Date
Name
Owned For
Owner Type
Purchase Details
Listed on
Aug 2, 2017
Closed on
Aug 2, 2017
Sold by
Handy Shayne
Bought by
Hubbard Amanda
Seller's Agent
Mark Hack
Green Tree Real Estate Services
Buyer's Agent
Mark Hack
Green Tree Real Estate Services
List Price
$245,000
Sold Price
$245,000
Home Financials for this Owner
Home Financials are based on the most recent Mortgage that was taken out on this home.
Avg. Annual Appreciation
8.29%
Similar Homes in Memphis, IN
Create a Home Valuation Report for This Property
The Home Valuation Report is an in-depth analysis detailing your home's value as well as a comparison with similar homes in the area
Home Values in the Area
Average Home Value in this Area
Purchase History
| Date | Type | Sale Price | Title Company |
|---|---|---|---|
| Deed | $245,000 | Kentuckiana Title Agency | |
| Warranty Deed | -- | None Available |
Source: Public Records
Property History
| Date | Event | Price | Change | Sq Ft Price |
|---|---|---|---|---|
| 07/18/2025 07/18/25 | For Sale | $649,900 | +165.3% | $164 / Sq Ft |
| 08/07/2017 08/07/17 | Sold | $245,000 | 0.0% | $74 / Sq Ft |
| 08/02/2017 08/02/17 | Pending | -- | -- | -- |
| 08/02/2017 08/02/17 | For Sale | $245,000 | -- | $74 / Sq Ft |
Source: Southern Indiana REALTORS® Association
Tax History Compared to Growth
Tax History
| Year | Tax Paid | Tax Assessment Tax Assessment Total Assessment is a certain percentage of the fair market value that is determined by local assessors to be the total taxable value of land and additions on the property. | Land | Improvement |
|---|---|---|---|---|
| 2023 | $2,422 | $356,400 | $45,400 | $311,000 |
| 2022 | $1,996 | $344,300 | $45,400 | $298,900 |
| 2020 | $1,707 | $292,000 | $45,400 | $246,600 |
| 2019 | -- | $246,500 | $30,400 | $216,100 |
| 2018 | -- | $246,600 | $30,400 | $216,200 |
| 2017 | -- | $225,000 | $30,400 | $194,600 |
| 2016 | -- | $224,900 | $30,400 | $194,500 |
| 2014 | -- | $227,800 | $30,400 | $197,400 |
| 2013 | -- | $223,900 | $30,400 | $193,500 |
Source: Public Records
Agents Affiliated with this Home
-
Mark Hack

Seller's Agent in 2025
Mark Hack
Green Tree Real Estate Services
(502) 930-0727
276 Total Sales
Map
Source: Southern Indiana REALTORS® Association
MLS Number: 201708431
APN: 10-10-22-100-042.000-032
Nearby Homes
- 5515 Harmony Woods
- 5712 Harmony Woods Dr
- 5708 Harmony Woods Dr
- 5706 Harmony Woods Dr
- 5703 Harmony Woods Dr
- 5707 Harmony Woods Dr
- 0 Ebenezer Church Rd Unit 202508405
- 2005 Derby Way
- 2017 Derby Way
- 2015 Derby Way
- 1003 Legend Ct
- 1201 Sir Barton Ct
- 1012 Legend Ct
- 1014 Legend Ct
- 1011 Legend Ct
- 1013 Legend Ct
- 1022 Legend Ct
- 1021 Legend Ct
- 1023 Legend Ct
- 691 Sun Studio Dr
