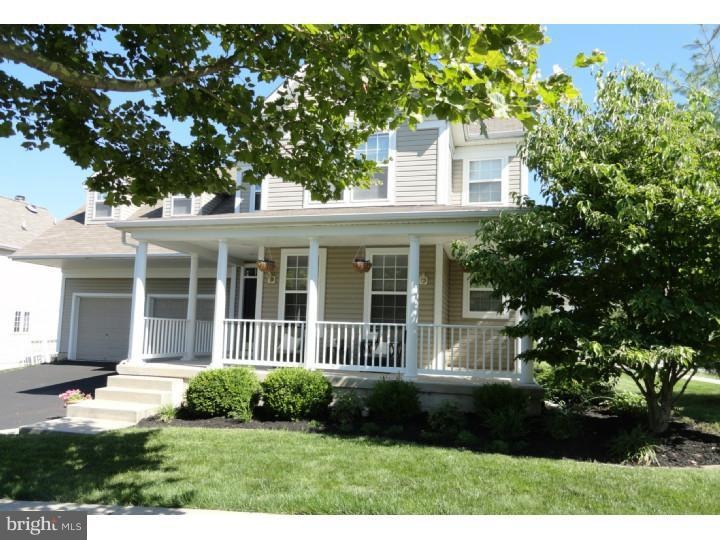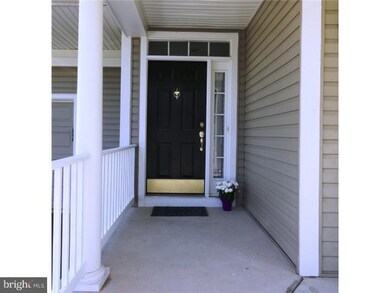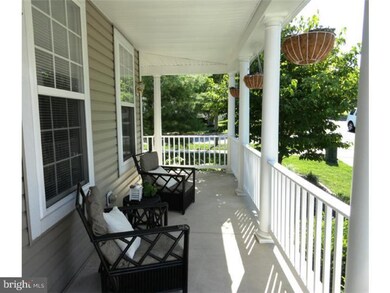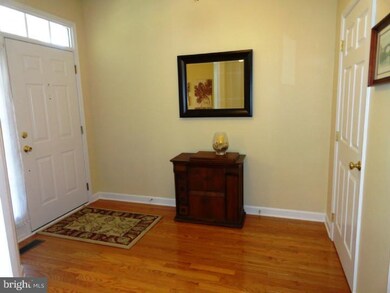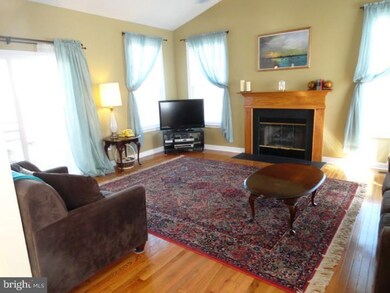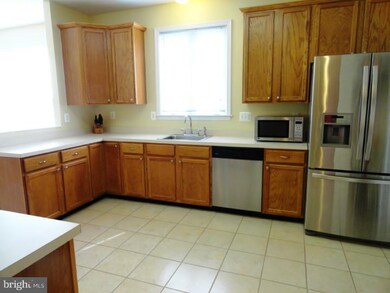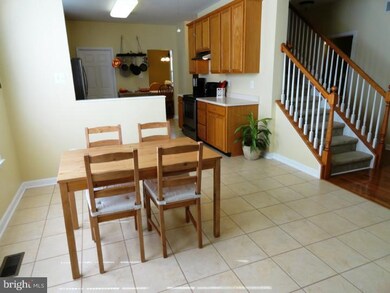
116 Hartman Rd Pottstown, PA 19465
Highlights
- Colonial Architecture
- Attic
- Porch
- French Creek Elementary School Rated A-
- Corner Lot
- 5-minute walk to Connie Batdorf Park
About This Home
As of May 2017Imagine relaxing on this quaint wrap around front porch on a cool summer evening! This Ridglea home is immaculate and ready for new owners. Its many features include neutral decor throughout, hardwood floors in the foyer, hallway, dining room and living room. Tile flooring in the kitchen, breakfast room, powder room and laundry room. Spacious kitchen with stainless steel appliances, plenty of cabinet space and oodles of counter space. Sunny and welcoming living room with gas fireplace and sliders leading to paver patio and flat backyard. Spacious master bedroom suite with walk in closet and 3 nicely sized bedrooms round out the second floor. Finished lower level offers tons of extra living space including a family room and playroom as well as ample storage space. This home has been well maintained and the sellers are including a 1 Year HSA Home Warranty and the remainder of their HVAC service contract for the buyers' peace of mind. Convenient to Rte 100, PA Tpke and Rte 422. Owen J Roberts schools.
Last Agent to Sell the Property
BHHS Fox & Roach Wayne-Devon License #RS228737 Listed on: 07/26/2013

Home Details
Home Type
- Single Family
Est. Annual Taxes
- $5,574
Year Built
- Built in 2001
Lot Details
- 8,233 Sq Ft Lot
- Corner Lot
HOA Fees
- $35 Monthly HOA Fees
Parking
- 2 Car Attached Garage
- 3 Open Parking Spaces
Home Design
- Colonial Architecture
- Pitched Roof
- Vinyl Siding
- Concrete Perimeter Foundation
Interior Spaces
- 2,475 Sq Ft Home
- Property has 2 Levels
- Ceiling Fan
- Gas Fireplace
- Family Room
- Living Room
- Dining Room
- Finished Basement
- Basement Fills Entire Space Under The House
- Laundry on main level
- Attic
Kitchen
- Dishwasher
- Disposal
Bedrooms and Bathrooms
- 4 Bedrooms
- En-Suite Primary Bedroom
- 2.5 Bathrooms
Outdoor Features
- Patio
- Porch
Schools
- West Vincent Elementary School
- Owen J Roberts Middle School
- Owen J Roberts High School
Utilities
- Forced Air Heating and Cooling System
- Heating System Uses Gas
- Natural Gas Water Heater
- Cable TV Available
Community Details
- Association fees include common area maintenance, trash
- $250 Other One-Time Fees
- Built by REALEN
- Ridglea Subdivision, Hopewell Floorplan
Listing and Financial Details
- Tax Lot 0313
- Assessor Parcel Number 20-04 -0313
Ownership History
Purchase Details
Home Financials for this Owner
Home Financials are based on the most recent Mortgage that was taken out on this home.Purchase Details
Home Financials for this Owner
Home Financials are based on the most recent Mortgage that was taken out on this home.Purchase Details
Home Financials for this Owner
Home Financials are based on the most recent Mortgage that was taken out on this home.Purchase Details
Home Financials for this Owner
Home Financials are based on the most recent Mortgage that was taken out on this home.Similar Homes in Pottstown, PA
Home Values in the Area
Average Home Value in this Area
Purchase History
| Date | Type | Sale Price | Title Company |
|---|---|---|---|
| Deed | $344,900 | None Available | |
| Deed | $334,900 | None Available | |
| Deed | $315,000 | First American Title Ins Co | |
| Deed | $267,585 | -- |
Mortgage History
| Date | Status | Loan Amount | Loan Type |
|---|---|---|---|
| Open | $100,000 | New Conventional | |
| Open | $262,819 | VA | |
| Closed | $310,400 | New Conventional | |
| Previous Owner | $329,650 | New Conventional | |
| Previous Owner | $328,833 | FHA | |
| Previous Owner | $306,750 | FHA | |
| Previous Owner | $214,000 | No Value Available |
Property History
| Date | Event | Price | Change | Sq Ft Price |
|---|---|---|---|---|
| 07/03/2025 07/03/25 | Pending | -- | -- | -- |
| 07/03/2025 07/03/25 | Price Changed | $600,000 | +4.3% | $242 / Sq Ft |
| 07/01/2025 07/01/25 | For Sale | $575,000 | +66.7% | $232 / Sq Ft |
| 05/04/2017 05/04/17 | Sold | $344,900 | 0.0% | $139 / Sq Ft |
| 04/03/2017 04/03/17 | Pending | -- | -- | -- |
| 03/29/2017 03/29/17 | Price Changed | $344,900 | -1.3% | $139 / Sq Ft |
| 01/24/2017 01/24/17 | Price Changed | $349,350 | -1.0% | $141 / Sq Ft |
| 12/20/2016 12/20/16 | For Sale | $352,775 | +5.3% | $143 / Sq Ft |
| 10/28/2013 10/28/13 | Sold | $334,900 | 0.0% | $135 / Sq Ft |
| 10/04/2013 10/04/13 | Pending | -- | -- | -- |
| 07/26/2013 07/26/13 | For Sale | $334,900 | -- | $135 / Sq Ft |
Tax History Compared to Growth
Tax History
| Year | Tax Paid | Tax Assessment Tax Assessment Total Assessment is a certain percentage of the fair market value that is determined by local assessors to be the total taxable value of land and additions on the property. | Land | Improvement |
|---|---|---|---|---|
| 2024 | $6,906 | $174,510 | $52,770 | $121,740 |
| 2023 | $6,803 | $174,510 | $52,770 | $121,740 |
| 2022 | $6,688 | $174,510 | $52,770 | $121,740 |
| 2021 | $6,603 | $174,510 | $52,770 | $121,740 |
| 2020 | $6,426 | $174,510 | $52,770 | $121,740 |
| 2019 | $6,301 | $174,510 | $52,770 | $121,740 |
| 2018 | $6,173 | $174,510 | $52,770 | $121,740 |
| 2017 | $6,021 | $174,510 | $52,770 | $121,740 |
| 2016 | $5,301 | $174,510 | $52,770 | $121,740 |
| 2015 | $5,301 | $174,510 | $52,770 | $121,740 |
| 2014 | $5,301 | $174,510 | $52,770 | $121,740 |
Agents Affiliated with this Home
-
Kirk Simmon

Seller's Agent in 2025
Kirk Simmon
RE/MAX
(484) 880-2388
76 Total Sales
-
Renee Bartlett

Seller's Agent in 2017
Renee Bartlett
Coldwell Banker Realty
(610) 636-7865
26 Total Sales
-
Nancy Judovits

Seller's Agent in 2013
Nancy Judovits
BHHS Fox & Roach
(215) 470-0450
6 Total Sales
-
Kevin Barmann

Buyer's Agent in 2013
Kevin Barmann
KW Empower
(215) 606-8712
32 Total Sales
Map
Source: Bright MLS
MLS Number: 1003559563
APN: 20-004-0313.0000
- 106 Trinley St
- 103 Trinley St
- 995 Cadmus Rd
- 3 White Horse Ln
- 210 Brownbacks Church Rd
- 215 Bethel Rd
- 3381 Coventryville Rd
- 133 Sweisford Ln
- 636 Pigeon Creek Rd
- 363 Brownbacks Church Rd
- 1580 Franklin Dr
- 118 Barton Dr
- 53 Woods Ln
- 3044 Chestnut Hill Rd
- 1630 Sheeder Mill Rd
- 141 Foxgayte Ln
- 2880 Chestnut Hill Rd
- 1505 Harvey Ln
- 3896 Coventryville Rd
- 1525 Hollow Rd
