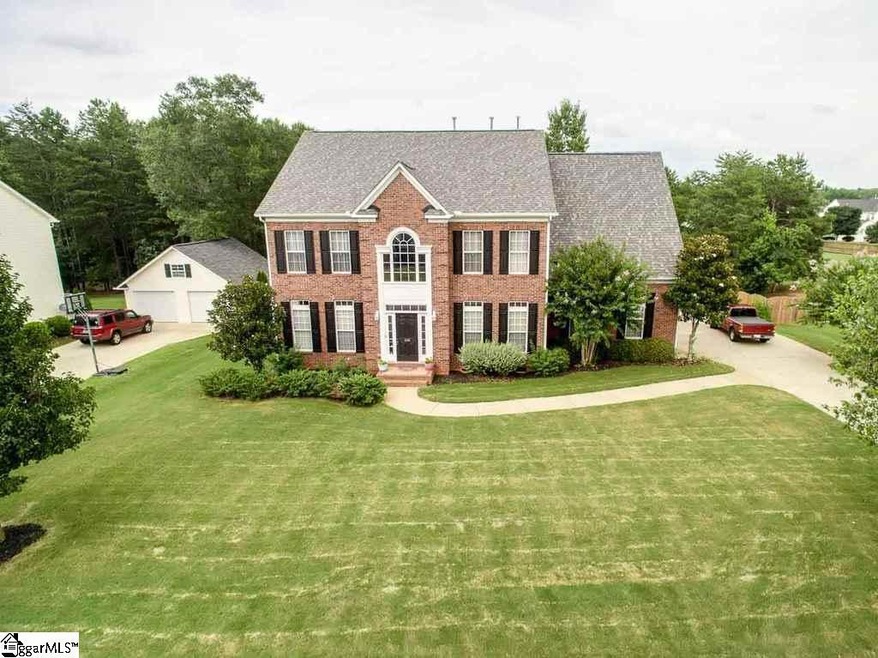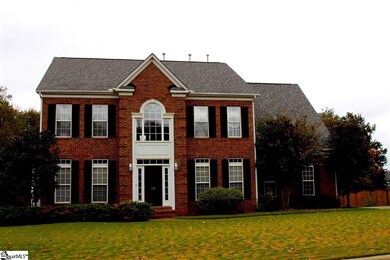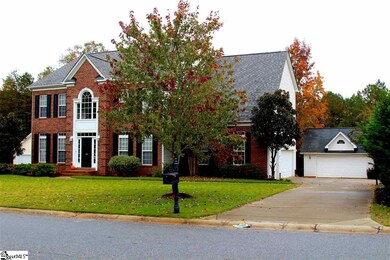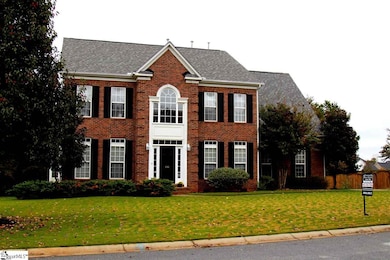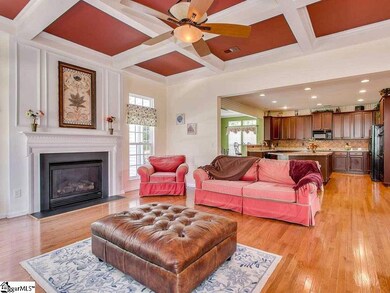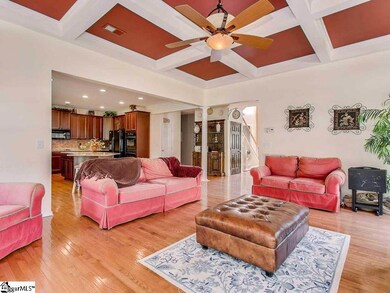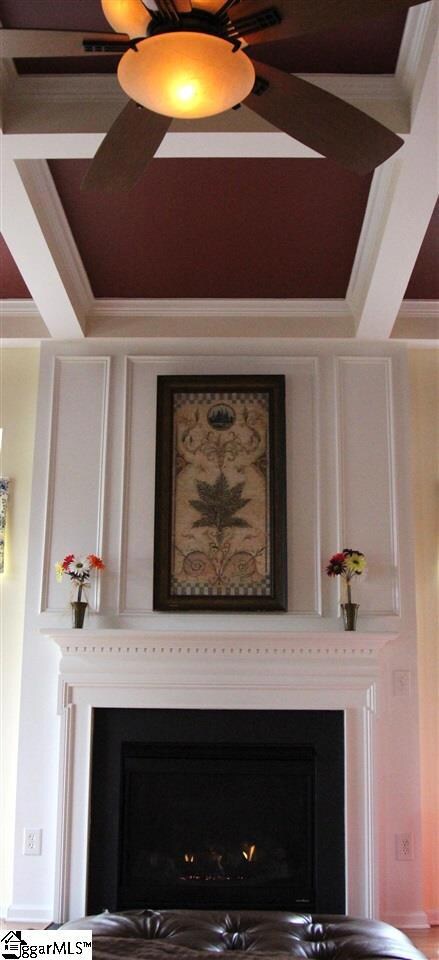
116 Hartwick Ln Fountain Inn, SC 29644
Estimated Value: $568,000 - $624,000
Highlights
- Open Floorplan
- Fireplace in Primary Bedroom
- Traditional Architecture
- Fork Shoals School Rated A-
- Deck
- Wood Flooring
About This Home
As of April 2018WELCOME HOME to 116 Hartwick Lane in the well know, HIGHLY established neighborhood of SOUTHBROOK in Fountain Inn with lovely community POOL and desirable community for walking! This community is located off Fairview Rd at the border of Simpsonville's BEST SHOPPING AND DINING! Located 3 MINUTES from shops like Target, TJ Maxx, and a multitude of others! From the moment you enter the front gates of this community, you know you are home! At the entrance of 116 Hartwick Lane, the GRAND foyer welcomes you! Lovely wood floors and 2 story foyer take your breath away. There is a sitting room, separate office space and dining room all within the main living floor! As you continue walking through the first level, you are met by one of the largest kitchens you've ever seen! Tons of immaculate GRANITE countertops with plenty of space for family gatherings! Kitchen boasts of space and double ovens for all your cooking needs! This open floor plan is sure to WOW guests with the large living room and stunning COFFERED CEILINGS! Enjoy sitting by the natural gas fireplace and telling stories with the family. Attached to the kitchen is a sizable breakfast area with room for 10 more guests and VIEWS of the lovely, large backyard. This home supplies every man's dream...3 car attached garage with a separate 2 CAR garage added on to this stunning property! And wait! There's something special for even the little ones! A darling custom playhouse wired with electric!! Even the kids will have their dream home! CALL TODAY for showing! This home will sell FAST! NEWER ROOF as well! THIS PROPERTY IS ELIGIBLE FOR 100% USDA FINANCING! ASK ME FOR DETAILS! (BUYER AGENT TO VERIFY SQ FT)
Last Agent to Sell the Property
Molly Swilling
Keller Williams Greenville Central License #98451 Listed on: 11/08/2017

Home Details
Home Type
- Single Family
Est. Annual Taxes
- $2,104
Year Built
- 2006
Lot Details
- 0.57 Acre Lot
- Lot Dimensions are 160x160
- Level Lot
- Few Trees
HOA Fees
- $46 Monthly HOA Fees
Home Design
- Traditional Architecture
- Brick Exterior Construction
- Architectural Shingle Roof
- Vinyl Siding
Interior Spaces
- 3,820 Sq Ft Home
- 3,800-3,999 Sq Ft Home
- 2-Story Property
- Open Floorplan
- Coffered Ceiling
- Smooth Ceilings
- Ceiling height of 9 feet or more
- Ceiling Fan
- Gas Log Fireplace
- Window Treatments
- Two Story Entrance Foyer
- Sitting Room
- Living Room
- Breakfast Room
- Dining Room
- Home Office
- Bonus Room
- Workshop
- Crawl Space
- Fire and Smoke Detector
Kitchen
- Walk-In Pantry
- Electric Cooktop
- Built-In Microwave
- Dishwasher
- Granite Countertops
Flooring
- Wood
- Carpet
- Vinyl
Bedrooms and Bathrooms
- 5 Bedrooms
- Fireplace in Primary Bedroom
- Primary bedroom located on second floor
- Walk-In Closet
- Primary Bathroom is a Full Bathroom
- Dual Vanity Sinks in Primary Bathroom
- Jetted Tub in Primary Bathroom
- Garden Bath
- Separate Shower
Laundry
- Laundry Room
- Laundry on upper level
Attic
- Storage In Attic
- Pull Down Stairs to Attic
Parking
- 5 Car Garage
- Workshop in Garage
- Garage Door Opener
Outdoor Features
- Deck
- Patio
- Outbuilding
Utilities
- Central Air
- Heating System Uses Natural Gas
- Underground Utilities
- Gas Water Heater
- Septic Tank
- Cable TV Available
Community Details
Overview
- Association fees include by-laws, pool, pet restrictions, street lights
- Southbrook Subdivision
- Mandatory home owners association
Amenities
- Common Area
Recreation
- Community Pool
Ownership History
Purchase Details
Home Financials for this Owner
Home Financials are based on the most recent Mortgage that was taken out on this home.Purchase Details
Purchase Details
Home Financials for this Owner
Home Financials are based on the most recent Mortgage that was taken out on this home.Purchase Details
Home Financials for this Owner
Home Financials are based on the most recent Mortgage that was taken out on this home.Purchase Details
Similar Homes in the area
Home Values in the Area
Average Home Value in this Area
Purchase History
| Date | Buyer | Sale Price | Title Company |
|---|---|---|---|
| Dejong Joel P | $343,000 | None Available | |
| Hagin Lisa R | -- | -- | |
| Hagin John M | -- | Attorney | |
| Hagin John M | $330,693 | None Available | |
| Nvr Inc | $117,000 | None Available |
Mortgage History
| Date | Status | Borrower | Loan Amount |
|---|---|---|---|
| Open | Dejong Joel P | $274,400 | |
| Previous Owner | Hagin John M | $309,000 | |
| Previous Owner | Hagin John M | $264,554 | |
| Previous Owner | Hagin Lisa R | $33,069 |
Property History
| Date | Event | Price | Change | Sq Ft Price |
|---|---|---|---|---|
| 04/29/2018 04/29/18 | Sold | $343,000 | -2.0% | $90 / Sq Ft |
| 03/23/2018 03/23/18 | Pending | -- | -- | -- |
| 11/08/2017 11/08/17 | For Sale | $349,999 | -- | $92 / Sq Ft |
Tax History Compared to Growth
Tax History
| Year | Tax Paid | Tax Assessment Tax Assessment Total Assessment is a certain percentage of the fair market value that is determined by local assessors to be the total taxable value of land and additions on the property. | Land | Improvement |
|---|---|---|---|---|
| 2024 | $2,194 | $14,080 | $1,800 | $12,280 |
| 2023 | $2,194 | $14,080 | $1,800 | $12,280 |
| 2022 | $2,138 | $14,080 | $1,800 | $12,280 |
| 2021 | $2,119 | $14,080 | $1,800 | $12,280 |
| 2020 | $2,156 | $13,810 | $1,600 | $12,210 |
| 2019 | $2,177 | $13,810 | $1,600 | $12,210 |
| 2018 | $2,176 | $13,810 | $1,600 | $12,210 |
| 2017 | $2,178 | $13,810 | $1,600 | $12,210 |
| 2016 | $2,104 | $345,210 | $40,000 | $305,210 |
| 2015 | $2,090 | $345,210 | $40,000 | $305,210 |
| 2014 | $2,259 | $382,390 | $40,000 | $342,390 |
Agents Affiliated with this Home
-

Seller's Agent in 2018
Molly Swilling
Keller Williams Greenville Central
(864) 553-1075
-
Mackenzie Bagwell
M
Buyer's Agent in 2018
Mackenzie Bagwell
Realty One Group Freedom
(864) 360-7491
1 in this area
45 Total Sales
Map
Source: Greater Greenville Association of REALTORS®
MLS Number: 1355759
APN: 0567.04-01-018.00
- 124 Hartwick Ln
- 27 Grossmont Dr
- 309 Grassland Ln
- 9 Emporia Ct
- 303 Jenkins Bridge Rd
- 110 Parsons Rd
- 6 Shallow Creek Ct
- 430 Wilson Bridge Rd
- 117 Robin Dr
- 115 Roocroft Ct
- 110 Roocroft Ct
- 112 Roocroft Ct
- 114 Roocroft Ct
- 117 Roocroft Ct
- 111 Roocroft Ct
- 119 Roocroft Ct
- 118 Roocroft Ct
- 116 Roocroft Ct
- 113 Roocroft Ct
- 206 Roocroft Ct
- 116 Hartwick Ln
- 112 Hartwick Ln
- 108 Hartwick Ln
- 111 Hartwick Ln
- 19 Grossmont Dr
- 115 Hartwick Ln
- 107 Hartwick Ln
- 104 Hartwick Ln
- 130 Hartwick Ln
- 9 Grossmont Dr
- 119 Hartwick Ln
- 15 Grossmont Dr
- 123 Hartwick Ln
- 23 Grossmont Dr
- 125 Selden Way
- 138 Hartwick Ln
- 131 Hartwick Ln
- 144 Hartwick Ln
- 5 Grossmont Dr
- 8 Grossmont Dr
