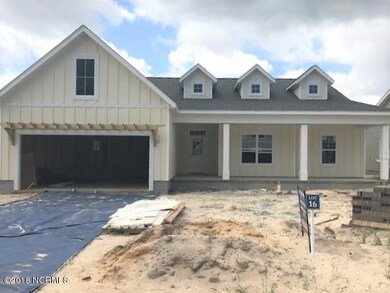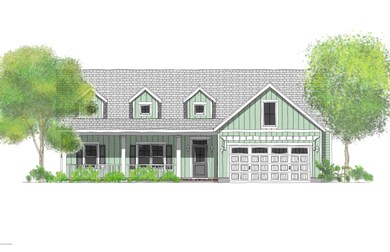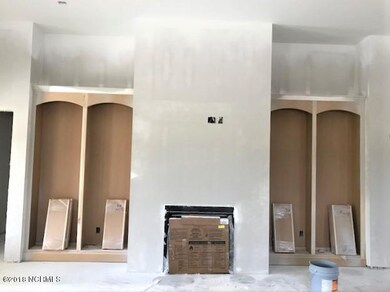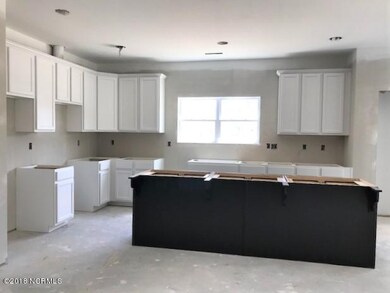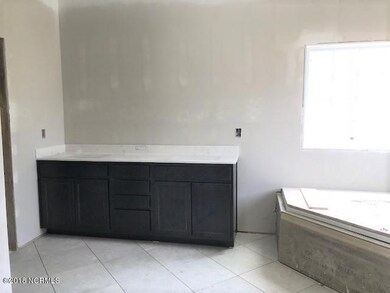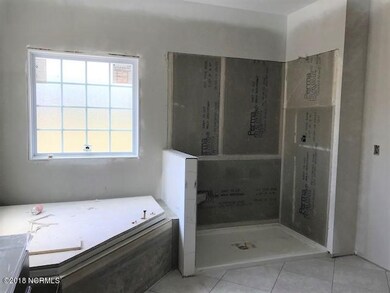
116 Helmsman Dr Wilmington, NC 28412
Arrondale NeighborhoodHighlights
- Home Energy Rating Service (HERS) Rated Property
- Great Room
- Covered patio or porch
- Edwin A. Anderson Elementary School Rated A-
- Mud Room
- 4-minute walk to River Road Park
About This Home
As of October 2018The Sullivan is a one story, 2,365 sq. ft. home with 3 Bedrooms, a Study/Living Room, large Great Room adjacent to a spacious kitchen, and a Dining Room. Enter the home through the Foyer below 11 ft ceilings, or through the Mud Room where you can hang your hat and coat on the hooks above the bench. Scratch resistant laminate floors cover the main living areas, carpet in the bedrooms and tile in the bathrooms. Moon White granite counter tops in the kitchen with Arctic White tile back splash, and marble matte Platinum Blend counter tops in the bathrooms. The Kitchen has a beautiful 9 ft long island perfect for extra cooking space and seating. Cozy up near the 36'' fireplace in the Great Room, or step outside onto the covered porch. The Owner's Suite has two closets and a dual vanity bathroom
Last Agent to Sell the Property
Clark Family Realty License #284297 Listed on: 04/03/2018
Home Details
Home Type
- Single Family
Est. Annual Taxes
- $1,976
Year Built
- Built in 2018
Lot Details
- 7,800 Sq Ft Lot
- Lot Dimensions are 65x120x65x120
- Property fronts a private road
- Irrigation
- Property is zoned R15
HOA Fees
- $66 Monthly HOA Fees
Home Design
- Raised Foundation
- Slab Foundation
- Wood Frame Construction
- Architectural Shingle Roof
- Stick Built Home
Interior Spaces
- 2,366 Sq Ft Home
- 1-Story Property
- Tray Ceiling
- Ceiling height of 9 feet or more
- Ceiling Fan
- Gas Log Fireplace
- Mud Room
- Entrance Foyer
- Great Room
- Formal Dining Room
- Pull Down Stairs to Attic
- Fire and Smoke Detector
Kitchen
- Stove
- <<builtInMicrowave>>
- Dishwasher
- ENERGY STAR Qualified Appliances
- Disposal
Flooring
- Carpet
- Laminate
- Tile
Bedrooms and Bathrooms
- 3 Bedrooms
- Walk-In Closet
- Low Flow Toliet
- Walk-in Shower
Laundry
- Laundry Room
- Washer and Dryer Hookup
Parking
- 2 Car Attached Garage
- Driveway
Utilities
- Central Air
- Heat Pump System
- Programmable Thermostat
- Electric Water Heater
Additional Features
- Home Energy Rating Service (HERS) Rated Property
- Covered patio or porch
Community Details
- Channel Watch Subdivision
- Maintained Community
Listing and Financial Details
- Tax Lot 16
- Assessor Parcel Number R07800-006-453-000
Ownership History
Purchase Details
Home Financials for this Owner
Home Financials are based on the most recent Mortgage that was taken out on this home.Similar Homes in Wilmington, NC
Home Values in the Area
Average Home Value in this Area
Purchase History
| Date | Type | Sale Price | Title Company |
|---|---|---|---|
| Warranty Deed | $331,000 | None Available |
Mortgage History
| Date | Status | Loan Amount | Loan Type |
|---|---|---|---|
| Open | $190,000 | New Conventional | |
| Closed | $194,650 | New Conventional |
Property History
| Date | Event | Price | Change | Sq Ft Price |
|---|---|---|---|---|
| 07/19/2025 07/19/25 | Price Changed | $550,000 | -1.8% | $226 / Sq Ft |
| 06/20/2025 06/20/25 | For Sale | $560,000 | 0.0% | $231 / Sq Ft |
| 06/20/2025 06/20/25 | Price Changed | $560,000 | +69.3% | $231 / Sq Ft |
| 10/10/2018 10/10/18 | Sold | $330,850 | +1.1% | $140 / Sq Ft |
| 08/06/2018 08/06/18 | Pending | -- | -- | -- |
| 04/03/2018 04/03/18 | For Sale | $327,250 | -- | $138 / Sq Ft |
Tax History Compared to Growth
Tax History
| Year | Tax Paid | Tax Assessment Tax Assessment Total Assessment is a certain percentage of the fair market value that is determined by local assessors to be the total taxable value of land and additions on the property. | Land | Improvement |
|---|---|---|---|---|
| 2024 | $1,976 | $368,400 | $59,000 | $309,400 |
| 2023 | $1,972 | $368,400 | $59,000 | $309,400 |
| 2022 | $1,990 | $368,400 | $59,000 | $309,400 |
| 2021 | $2,029 | $368,400 | $59,000 | $309,400 |
| 2020 | $1,633 | $258,200 | $40,000 | $218,200 |
| 2019 | $1,633 | $40,000 | $40,000 | $0 |
| 2018 | $57 | $40,000 | $40,000 | $0 |
Agents Affiliated with this Home
-
Diane McGowan

Seller's Agent in 2025
Diane McGowan
Coldwell Banker Sea Coast Advantage-Midtown
(910) 232-4777
17 Total Sales
-
Robin Campbell

Seller's Agent in 2018
Robin Campbell
Clark Family Realty
(803) 984-6706
2 in this area
298 Total Sales
Map
Source: Hive MLS
MLS Number: 100108786
APN: R07800-006-453-000
- 105 Helmsman Dr
- 6232 Sugar Pine Dr
- 6751 Blacktip Ln
- 112 Pitch Pine Ct
- 6520 Woodlee Ln
- 113 Rockledge Rd
- 6148 Sugar Pine Dr
- 6501 River Vista Dr
- 6336 Lenoir Dr
- 6424 River Vista Dr
- 217 Wetland Dr
- 321 Santa Ana Dr
- 119 River Gate Ln
- 303 Godfrey Ct
- 629 Windgate Dr
- 637 Hillside Dr
- 444 Island End Ct
- 539 Chattooga Place
- 115 Turtle Cay Dr
- 429 Island End Ct

