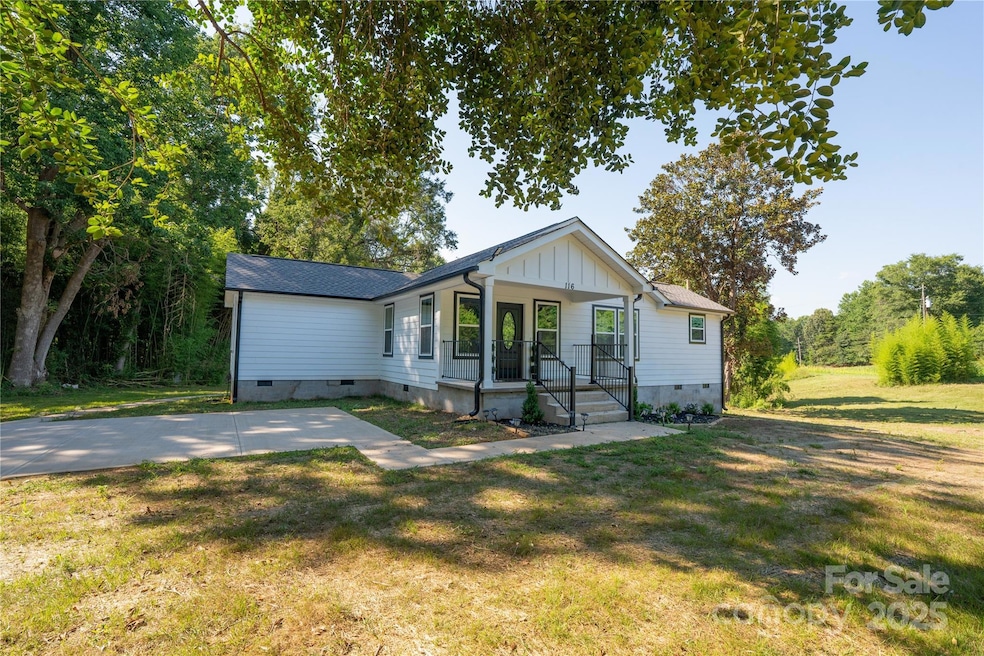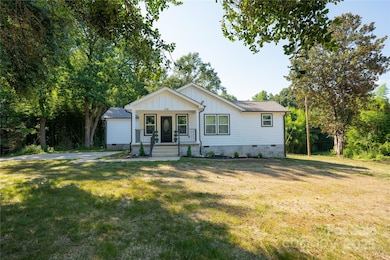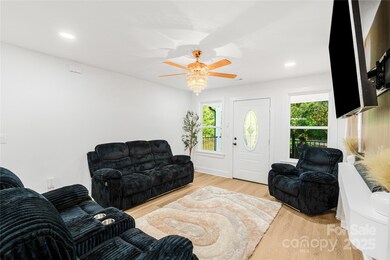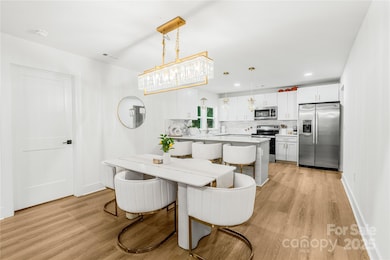
116 Hornets Nest Ct Bessemer City, NC 28016
Estimated payment $1,892/month
Highlights
- Fireplace
- 1-Story Property
- Central Heating and Cooling System
About This Home
Beautiful recently fully updated home located on a 2 acre lot. New siding, New roof, New HVAC system, New electrical, and New plumbing. This 3-bedroom, 2-bath home features an open concept layout with a beautiful updated kitchen and recently installed appliances. The primary bedroom is spacious with a beautiful walk-in closet and beautiful updated bathroom with double sink.
Listing Agent
COMPASS Brokerage Email: aritajevelyn@gmail.com License #306465 Listed on: 07/12/2025

Home Details
Home Type
- Single Family
Est. Annual Taxes
- $844
Year Built
- Built in 1948
Lot Details
- Property is zoned R1
Parking
- Driveway
Interior Spaces
- 1,478 Sq Ft Home
- 1-Story Property
- Fireplace
- Crawl Space
Kitchen
- Electric Range
- Dishwasher
- Disposal
Bedrooms and Bathrooms
- 3 Main Level Bedrooms
- 2 Full Bathrooms
Utilities
- Central Heating and Cooling System
- Septic Tank
Listing and Financial Details
- Assessor Parcel Number 151866
Map
Home Values in the Area
Average Home Value in this Area
Tax History
| Year | Tax Paid | Tax Assessment Tax Assessment Total Assessment is a certain percentage of the fair market value that is determined by local assessors to be the total taxable value of land and additions on the property. | Land | Improvement |
|---|---|---|---|---|
| 2025 | $844 | $115,840 | $20,120 | $95,720 |
| 2024 | $844 | $118,230 | $20,120 | $98,110 |
| 2023 | $822 | $118,230 | $20,120 | $98,110 |
| 2022 | $470 | $51,080 | $12,060 | $39,020 |
| 2021 | $481 | $51,080 | $12,060 | $39,020 |
| 2019 | $476 | $51,080 | $12,060 | $39,020 |
| 2018 | $515 | $54,630 | $12,900 | $41,730 |
| 2017 | $515 | $54,630 | $12,900 | $41,730 |
| 2016 | $515 | $54,630 | $0 | $0 |
| 2014 | $575 | $61,623 | $20,625 | $40,998 |
Property History
| Date | Event | Price | Change | Sq Ft Price |
|---|---|---|---|---|
| 07/12/2025 07/12/25 | For Sale | $335,000 | +6.3% | $227 / Sq Ft |
| 05/30/2025 05/30/25 | Sold | $315,000 | 0.0% | $213 / Sq Ft |
| 05/30/2025 05/30/25 | Pending | -- | -- | -- |
| 05/30/2025 05/30/25 | For Sale | $315,000 | +215.0% | $213 / Sq Ft |
| 11/07/2024 11/07/24 | Sold | $100,000 | -20.0% | $65 / Sq Ft |
| 10/25/2024 10/25/24 | Price Changed | $125,000 | -21.9% | $81 / Sq Ft |
| 08/29/2024 08/29/24 | For Sale | $160,000 | -- | $104 / Sq Ft |
Purchase History
| Date | Type | Sale Price | Title Company |
|---|---|---|---|
| Warranty Deed | $315,000 | None Listed On Document | |
| Warranty Deed | $315,000 | None Listed On Document | |
| Warranty Deed | $100,000 | None Listed On Document | |
| Warranty Deed | $100,000 | None Listed On Document | |
| Interfamily Deed Transfer | -- | Chicago Title Insurance Comp |
Mortgage History
| Date | Status | Loan Amount | Loan Type |
|---|---|---|---|
| Open | $252,000 | New Conventional | |
| Closed | $252,000 | New Conventional | |
| Previous Owner | $46,000 | Credit Line Revolving | |
| Previous Owner | $53,701 | Unknown | |
| Previous Owner | $44,000 | New Conventional |
Similar Homes in Bessemer City, NC
Source: Canopy MLS (Canopy Realtor® Association)
MLS Number: 4279608
APN: 151866
- 2748 Rabbit Ridge Dr
- 2432 Barkers Ridge Dr
- 500 White Jenkins Rd
- 1503 Iron Forge Ct
- 1914 Old Ormand Ln
- 1916 Old Ormand Ln
- 1920 Old Ormand Ln
- 1904 Old Ormand Ln
- 1902 Old Ormand Ln
- 1552 Cottage Creek Dr
- 1554 Cottage Creek Dr
- 1556 Cottage Creek Dr
- 3325 Fairview Dr
- 2202 Hillcrest Rd
- 1530 Cottage Creek Dr
- Bishop Plan at Creekside Cottages
- Browning Plan at Creekside Cottages
- Hughes Plan at Creekside Cottages
- Blake Plan at Creekside Cottages
- 5054 Ashley Place Dr
- 215 Tall Pines Ln
- 1512 Cottage Creek Dr
- 2714 Mcintosh St
- 3059 Green Apple Dr
- 2517 Pine Bark Ct
- 401 E Washington Ave
- 221 E Maine Ave
- 918 Canterbury Ct
- 2129 Puetts Chapel Rd
- 100 Humboldt Village Ln
- 120 E Maine Ave
- 400 E Louisiana Ave
- 3211 Spring Valley Dr
- 654 Newcastle Rd
- 115 E Alabama Ave
- 106 Gamble Ave
- 310 Graham St
- 107 Sante Cir
- 104 Sante Cir
- 309 Park Terrace Dr






