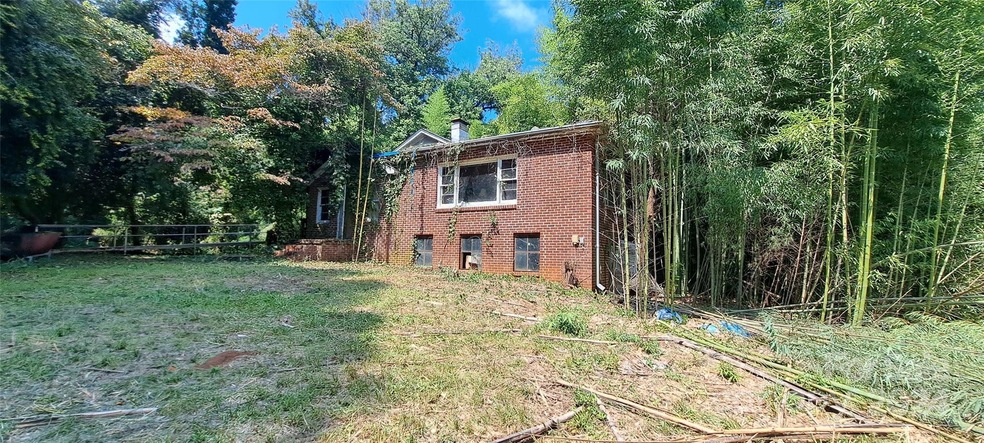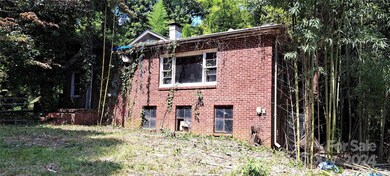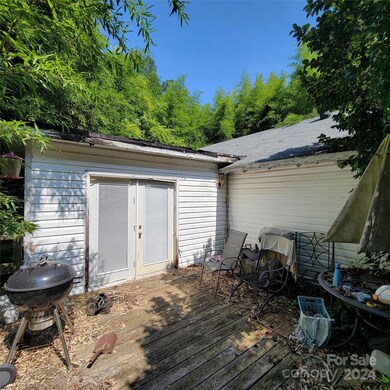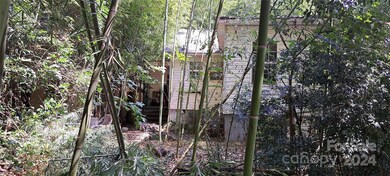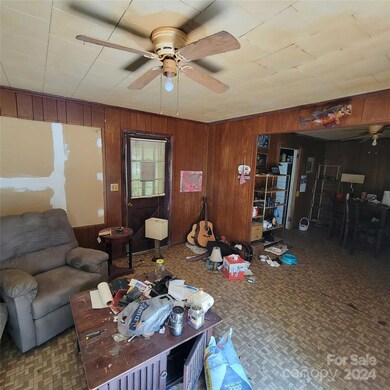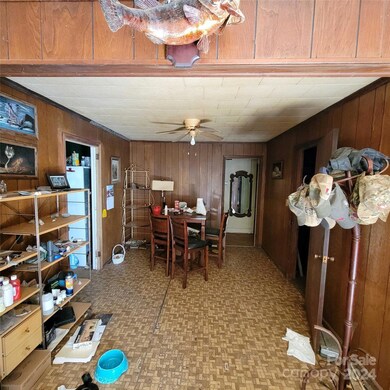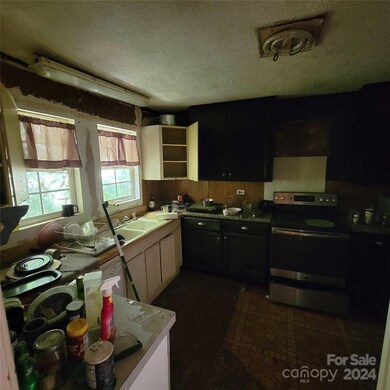
116 Hornets Nest Ct Bessemer City, NC 28016
Highlights
- Ranch Style House
- Central Air
- Floor Furnace
About This Home
As of May 2025Calling All Investors! Put your talent to work on this 1,500+ sq ft home, set on a private 2-acre lot. With endless possibilities for renovation, this property is a prime opportunity to showcase your skills and maximize your investment. Bring your vision to life and unlock the potential of this unique property. Don’t miss this opportunity!
Property being sold as-is
Last Agent to Sell the Property
Sinko Realty LLC Brokerage Email: cindy@sinkorealty.com License #302087 Listed on: 08/29/2024
Home Details
Home Type
- Single Family
Est. Annual Taxes
- $844
Year Built
- Built in 1948
Parking
- Driveway
Home Design
- 1,534 Sq Ft Home
- Ranch Style House
- Brick Exterior Construction
- Vinyl Siding
Bedrooms and Bathrooms
- 3 Main Level Bedrooms
- 1 Full Bathroom
Basement
- Partial Basement
- Exterior Basement Entry
- Crawl Space
Utilities
- Central Air
- Floor Furnace
- Electric Water Heater
- Septic Tank
Additional Features
- Electric Range
- Property is zoned R1
Listing and Financial Details
- Assessor Parcel Number 151866
Ownership History
Purchase Details
Home Financials for this Owner
Home Financials are based on the most recent Mortgage that was taken out on this home.Purchase Details
Home Financials for this Owner
Home Financials are based on the most recent Mortgage that was taken out on this home.Purchase Details
Home Financials for this Owner
Home Financials are based on the most recent Mortgage that was taken out on this home.Similar Homes in Bessemer City, NC
Home Values in the Area
Average Home Value in this Area
Purchase History
| Date | Type | Sale Price | Title Company |
|---|---|---|---|
| Warranty Deed | $315,000 | None Listed On Document | |
| Warranty Deed | $315,000 | None Listed On Document | |
| Warranty Deed | $100,000 | None Listed On Document | |
| Warranty Deed | $100,000 | None Listed On Document | |
| Interfamily Deed Transfer | -- | Chicago Title Insurance Comp |
Mortgage History
| Date | Status | Loan Amount | Loan Type |
|---|---|---|---|
| Open | $252,000 | New Conventional | |
| Closed | $252,000 | New Conventional | |
| Previous Owner | $46,000 | Credit Line Revolving | |
| Previous Owner | $53,701 | Unknown | |
| Previous Owner | $44,000 | New Conventional |
Property History
| Date | Event | Price | Change | Sq Ft Price |
|---|---|---|---|---|
| 07/12/2025 07/12/25 | For Sale | $335,000 | +6.3% | $227 / Sq Ft |
| 05/30/2025 05/30/25 | Sold | $315,000 | 0.0% | $213 / Sq Ft |
| 05/30/2025 05/30/25 | Pending | -- | -- | -- |
| 05/30/2025 05/30/25 | For Sale | $315,000 | +215.0% | $213 / Sq Ft |
| 11/07/2024 11/07/24 | Sold | $100,000 | -20.0% | $65 / Sq Ft |
| 10/25/2024 10/25/24 | Price Changed | $125,000 | -21.9% | $81 / Sq Ft |
| 08/29/2024 08/29/24 | For Sale | $160,000 | -- | $104 / Sq Ft |
Tax History Compared to Growth
Tax History
| Year | Tax Paid | Tax Assessment Tax Assessment Total Assessment is a certain percentage of the fair market value that is determined by local assessors to be the total taxable value of land and additions on the property. | Land | Improvement |
|---|---|---|---|---|
| 2024 | $844 | $118,230 | $20,120 | $98,110 |
| 2023 | $822 | $118,230 | $20,120 | $98,110 |
| 2022 | $470 | $51,080 | $12,060 | $39,020 |
| 2021 | $481 | $51,080 | $12,060 | $39,020 |
| 2019 | $476 | $51,080 | $12,060 | $39,020 |
| 2018 | $515 | $54,630 | $12,900 | $41,730 |
| 2017 | $515 | $54,630 | $12,900 | $41,730 |
| 2016 | $515 | $54,630 | $0 | $0 |
| 2014 | $575 | $61,623 | $20,625 | $40,998 |
Agents Affiliated with this Home
-
Evelyn Arita

Seller's Agent in 2025
Evelyn Arita
COMPASS
(980) 208-5935
26 in this area
147 Total Sales
-
Cindy Sinko
C
Seller's Agent in 2024
Cindy Sinko
Sinko Realty LLC
(704) 674-8263
5 in this area
26 Total Sales
Map
Source: Canopy MLS (Canopy Realtor® Association)
MLS Number: 4178021
APN: 151866
- 2748 Rabbit Ridge Dr
- 2432 Barkers Ridge Dr
- 426 Holland Memorial Church Rd
- 1904 Old Ormand Ln
- 1553 Cottage Creek Dr
- 1551 Cottage Creek Dr
- 1549 Cottage Creek Dr
- 1547 Cottage Creek Dr
- 1554 Cottage Creek Dr
- 1556 Cottage Creek Dr
- 1552 Cottage Creek Dr
- 1717 Wooten Way
- 2202 Hillcrest Rd
- 157 Fraley Rd
- 1530 Cottage Creek Dr
- 1621 Cannonball Ln
- 1614 Cannonball Ln
- 1902 Old Ormand Ln
- 1619 Cannonball Ln
- 1506 Cottage Creek Dr
