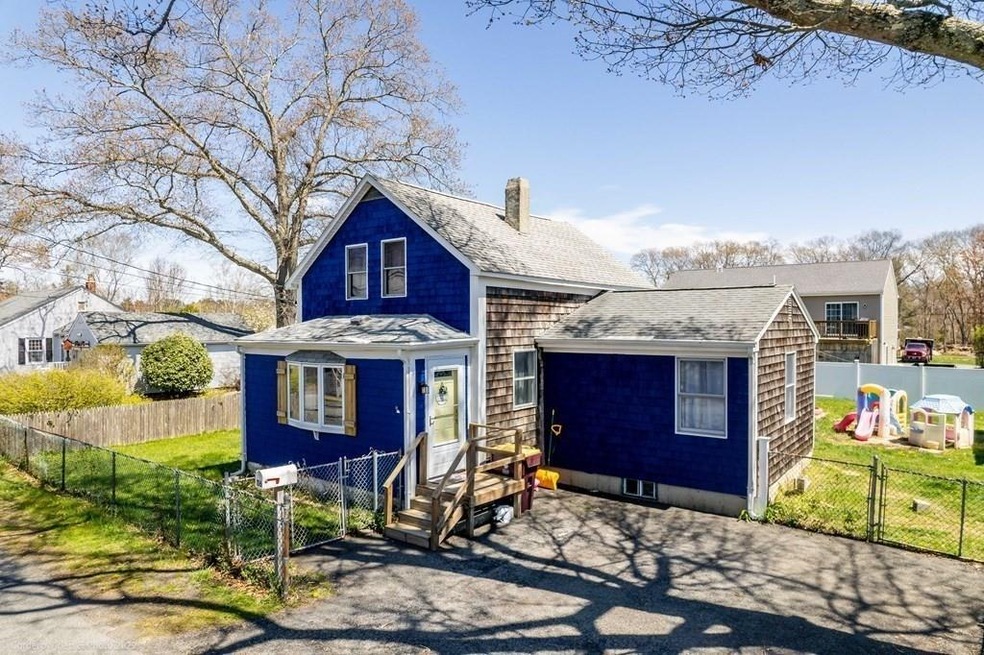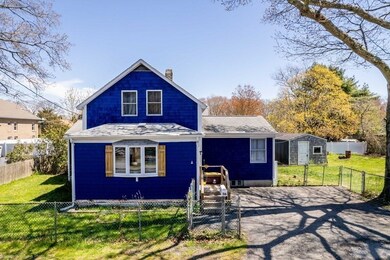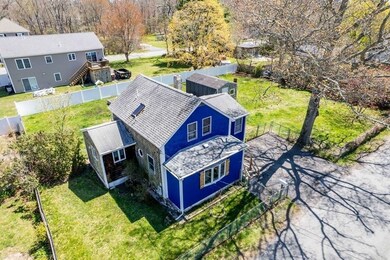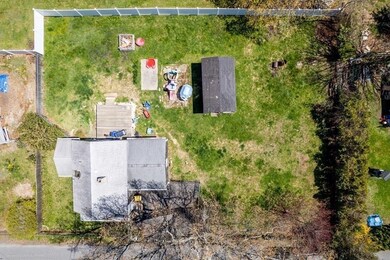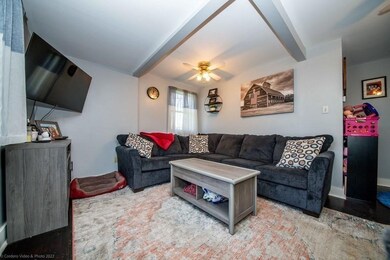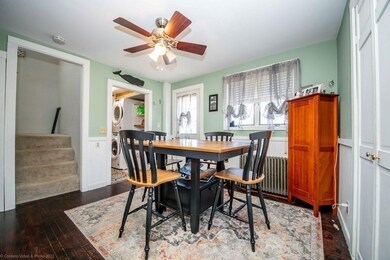
116 James St Acushnet, MA 02743
Highlights
- Golf Course Community
- Wood Flooring
- Cottage
- Deck
- Tennis Courts
- Cooling System Mounted In Outer Wall Opening
About This Home
As of June 2022WELCOME HOME!! This is your opportunity to own in a desirable quiet neighborhood in Acushnet. This 3/4 bedroom 2 bath home boasts many features including hardwood floors, first floor master bedroom, first floor laundry and a large fenced in yard. Situated on just over 1/4 acre with a spacious wooden deck. The fenced in backyard will allow you and your family to have a great space for entertaining. Large shed with ample storage. Located conveniently close to the center of town, Popes Park and many restaurants. Come see this home today!
Home Details
Home Type
- Single Family
Est. Annual Taxes
- $3,199
Year Built
- Built in 1956
Lot Details
- 0.26 Acre Lot
- Fenced
Home Design
- Cottage
- Stone Foundation
- Shingle Roof
Interior Spaces
- 1,220 Sq Ft Home
- Wood Flooring
Bedrooms and Bathrooms
- 3 Bedrooms
- 2 Full Bathrooms
Parking
- 2 Car Parking Spaces
- Off-Street Parking
Outdoor Features
- Deck
- Outdoor Storage
Utilities
- Cooling System Mounted In Outer Wall Opening
- Baseboard Heating
- Gas Water Heater
Community Details
- Golf Course Community
- Tennis Courts
- Park
Listing and Financial Details
- Assessor Parcel Number 15.174,2748200
Ownership History
Purchase Details
Home Financials for this Owner
Home Financials are based on the most recent Mortgage that was taken out on this home.Similar Homes in the area
Home Values in the Area
Average Home Value in this Area
Purchase History
| Date | Type | Sale Price | Title Company |
|---|---|---|---|
| Deed | $78,000 | -- |
Mortgage History
| Date | Status | Loan Amount | Loan Type |
|---|---|---|---|
| Open | $361,000 | Purchase Money Mortgage | |
| Closed | $289,656 | FHA | |
| Closed | $183,673 | New Conventional | |
| Closed | $40,000 | No Value Available | |
| Closed | $30,000 | No Value Available | |
| Closed | $70,200 | Purchase Money Mortgage |
Property History
| Date | Event | Price | Change | Sq Ft Price |
|---|---|---|---|---|
| 06/30/2022 06/30/22 | Sold | $380,000 | +5.6% | $311 / Sq Ft |
| 05/07/2022 05/07/22 | Pending | -- | -- | -- |
| 05/03/2022 05/03/22 | For Sale | $360,000 | +25.2% | $295 / Sq Ft |
| 10/21/2020 10/21/20 | Sold | $287,500 | -3.5% | $147 / Sq Ft |
| 08/25/2020 08/25/20 | Pending | -- | -- | -- |
| 08/14/2020 08/14/20 | Price Changed | $298,000 | -0.3% | $153 / Sq Ft |
| 08/09/2020 08/09/20 | For Sale | $299,000 | +66.1% | $153 / Sq Ft |
| 08/20/2015 08/20/15 | Sold | $180,000 | 0.0% | $154 / Sq Ft |
| 08/02/2015 08/02/15 | Pending | -- | -- | -- |
| 07/10/2015 07/10/15 | Off Market | $180,000 | -- | -- |
| 06/13/2015 06/13/15 | Price Changed | $179,999 | -4.7% | $154 / Sq Ft |
| 06/01/2015 06/01/15 | For Sale | $188,900 | -- | $161 / Sq Ft |
Tax History Compared to Growth
Tax History
| Year | Tax Paid | Tax Assessment Tax Assessment Total Assessment is a certain percentage of the fair market value that is determined by local assessors to be the total taxable value of land and additions on the property. | Land | Improvement |
|---|---|---|---|---|
| 2025 | $37 | $342,800 | $98,700 | $244,100 |
| 2024 | $3,610 | $316,400 | $94,400 | $222,000 |
| 2023 | $3,110 | $259,200 | $85,800 | $173,400 |
| 2022 | $3,199 | $241,100 | $81,500 | $159,600 |
| 2021 | $2,937 | $212,400 | $81,500 | $130,900 |
| 2020 | $2,961 | $212,400 | $81,500 | $130,900 |
| 2019 | $2,863 | $201,900 | $81,500 | $120,400 |
| 2018 | $2,790 | $193,500 | $81,500 | $112,000 |
| 2017 | $2,689 | $186,200 | $81,500 | $104,700 |
| 2016 | $2,549 | $175,400 | $80,100 | $95,300 |
| 2015 | $2,505 | $175,400 | $80,100 | $95,300 |
Agents Affiliated with this Home
-
K
Seller's Agent in 2022
Kim Prouty
RE/MAX
(508) 340-1625
2 in this area
13 Total Sales
-

Seller's Agent in 2020
Michael Ricardo
Keller Williams South Watuppa
(781) 831-1060
1 in this area
39 Total Sales
-

Seller's Agent in 2015
Mary Duperre
RE/MAX
5 Total Sales
Map
Source: MLS Property Information Network (MLS PIN)
MLS Number: 72975582
APN: ACUS-000015-000000-000174
