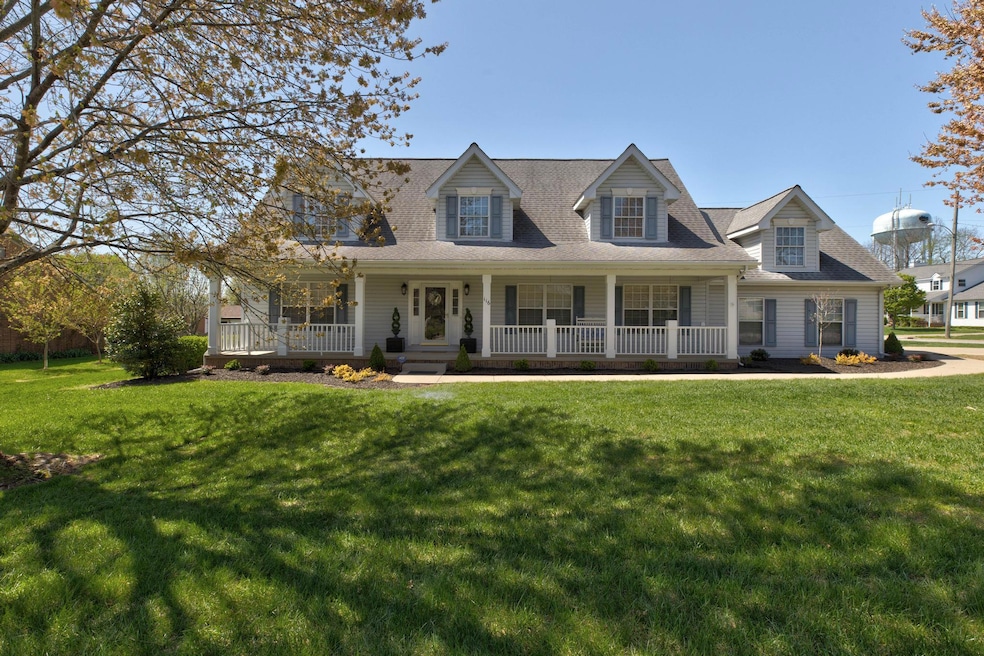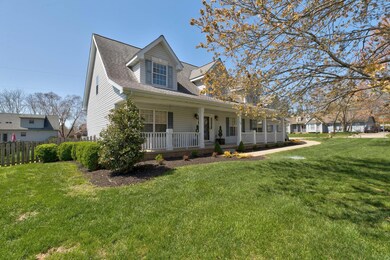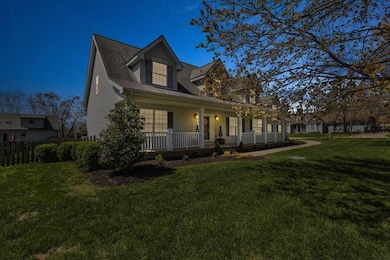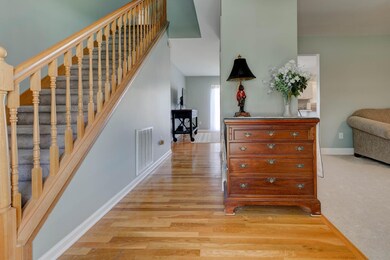
116 Josie Trail Georgetown, KY 40324
South Scott County NeighborhoodHighlights
- Cape Cod Architecture
- Main Floor Primary Bedroom
- No HOA
- Wood Flooring
- Attic
- Neighborhood Views
About This Home
As of May 2025Welcome home to this beautiful cape cod nestled into one of Georgetown's favorite established neighborhoods! Home features 3 very generous sized bedrooms, 2.5 baths, living room, dining room, den/sitting area, plus a loft upstairs with gorgeous built-ins. Recent updates include kitchen remodel featuring new granite, refreshed cabinets, & new stove, new paint throughout, & new carpet on main level. Home sits on just over 1/3 acre fenced corner lot. Properties like this one just don't come on the market often. You don't wanna miss out on the opportunity to call this one home!
Last Agent to Sell the Property
RE/MAX Creative Realty License #203719 Listed on: 04/09/2025

Last Buyer's Agent
Null Non-Member
Non-Member Office
Home Details
Home Type
- Single Family
Est. Annual Taxes
- $2,038
Year Built
- Built in 1999
Lot Details
- 0.35 Acre Lot
- Wood Fence
- Wire Fence
Parking
- 2 Car Attached Garage
- Side Facing Garage
- Driveway
- Off-Street Parking
Home Design
- Cape Cod Architecture
- Block Foundation
- Shingle Roof
- Vinyl Siding
Interior Spaces
- 1.5-Story Property
- Ceiling Fan
- Skylights
- Insulated Windows
- Blinds
- Insulated Doors
- Entrance Foyer
- Living Room
- Dining Room
- Home Office
- Utility Room
- Washer and Electric Dryer Hookup
- Neighborhood Views
- Crawl Space
- Storm Doors
- Breakfast Bar
Flooring
- Wood
- Tile
- Vinyl
Bedrooms and Bathrooms
- 3 Bedrooms
- Primary Bedroom on Main
- Walk-In Closet
Attic
- Attic Floors
- Storage In Attic
Outdoor Features
- Patio
- Storage Shed
- Porch
Schools
- Southern Elementary School
- Georgetown Middle School
- Not Applicable Middle School
- Great Crossing High School
Utilities
- Cooling Available
- Heat Pump System
Community Details
- No Home Owners Association
- Old Armstrong Subdivision
Listing and Financial Details
- Assessor Parcel Number 140-20-114.000
Ownership History
Purchase Details
Home Financials for this Owner
Home Financials are based on the most recent Mortgage that was taken out on this home.Purchase Details
Home Financials for this Owner
Home Financials are based on the most recent Mortgage that was taken out on this home.Purchase Details
Home Financials for this Owner
Home Financials are based on the most recent Mortgage that was taken out on this home.Purchase Details
Home Financials for this Owner
Home Financials are based on the most recent Mortgage that was taken out on this home.Similar Homes in Georgetown, KY
Home Values in the Area
Average Home Value in this Area
Purchase History
| Date | Type | Sale Price | Title Company |
|---|---|---|---|
| Deed | $390,000 | None Listed On Document | |
| Special Warranty Deed | $193,500 | Rels Title | |
| Deed | $193,500 | Rels Title | |
| Deed | $195,000 | None Available |
Mortgage History
| Date | Status | Loan Amount | Loan Type |
|---|---|---|---|
| Open | $402,870 | VA | |
| Previous Owner | $49,000 | Credit Line Revolving | |
| Previous Owner | $212,021 | Credit Line Revolving | |
| Previous Owner | $193,630 | New Conventional | |
| Previous Owner | $10,000 | Credit Line Revolving | |
| Previous Owner | $165,877 | FHA | |
| Previous Owner | $182,850 | New Conventional | |
| Previous Owner | $182,850 | New Conventional | |
| Previous Owner | $185,250 | Future Advance Clause Open End Mortgage |
Property History
| Date | Event | Price | Change | Sq Ft Price |
|---|---|---|---|---|
| 05/29/2025 05/29/25 | Sold | $390,000 | 0.0% | $164 / Sq Ft |
| 04/16/2025 04/16/25 | Pending | -- | -- | -- |
| 04/09/2025 04/09/25 | For Sale | $389,900 | -- | $164 / Sq Ft |
Tax History Compared to Growth
Tax History
| Year | Tax Paid | Tax Assessment Tax Assessment Total Assessment is a certain percentage of the fair market value that is determined by local assessors to be the total taxable value of land and additions on the property. | Land | Improvement |
|---|---|---|---|---|
| 2024 | $2,038 | $273,000 | $0 | $0 |
| 2023 | $2,055 | $273,000 | $50,000 | $223,000 |
| 2022 | $1,766 | $248,200 | $47,500 | $200,700 |
| 2021 | $2,191 | $232,600 | $47,500 | $185,100 |
| 2020 | $1,922 | $223,700 | $47,500 | $176,200 |
| 2019 | $1,892 | $216,800 | $0 | $0 |
| 2018 | $1,478 | $207,888 | $0 | $0 |
| 2017 | $1,485 | $207,888 | $0 | $0 |
| 2016 | $1,321 | $200,936 | $0 | $0 |
| 2015 | $1,253 | $156,600 | $0 | $0 |
| 2014 | $1,306 | $157,500 | $0 | $0 |
| 2011 | $120 | $193,500 | $0 | $0 |
Agents Affiliated with this Home
-
Missy Winchell

Seller's Agent in 2025
Missy Winchell
RE/MAX
(859) 608-8778
7 in this area
103 Total Sales
-
Sabrina Tucker

Seller Co-Listing Agent in 2025
Sabrina Tucker
RE/MAX
(502) 370-6635
7 in this area
84 Total Sales
-
N
Buyer's Agent in 2025
Null Non-Member
Non-Member Office
Map
Source: ImagineMLS (Bluegrass REALTORS®)
MLS Number: 25006997
APN: 140-20-114.000
- 111 Lee Dr
- 630 Seminole Trail
- 139 Delissa Dr
- 111 Acorn Path
- 109 Acorn Path
- 119 Acorn Path
- 101 Autumn Leaf Path
- 126 Autumn Leaf Path
- 124 Autumn Leaf Path
- 162 Christal Dr
- 166 Christal Dr
- 204 Montgomery Ave
- 111 Sea Pines Way
- 113 Sea Pines Way
- 406 Pocahontas Trail
- 117 Turtle Point Dr
- 301 Aztec Trail
- 1213 Seminole Trail
- 127 Copper Kettle Path
- 124 Amen Corner Way






