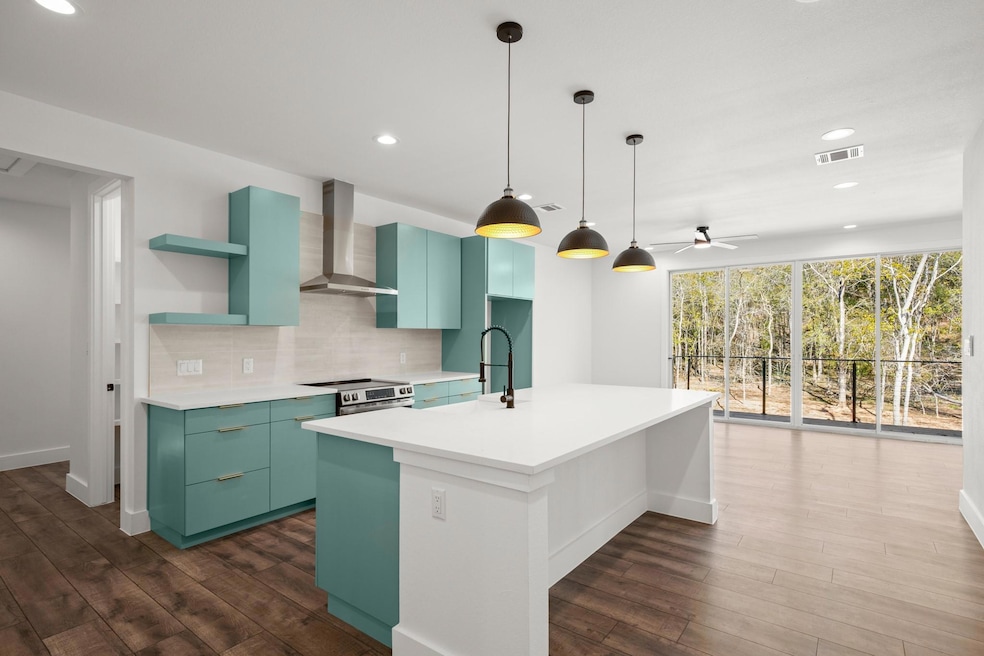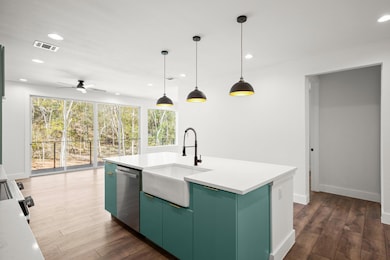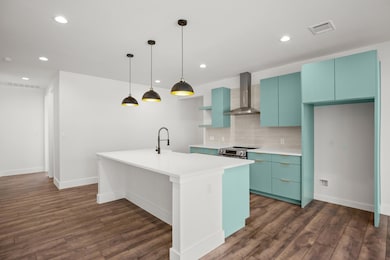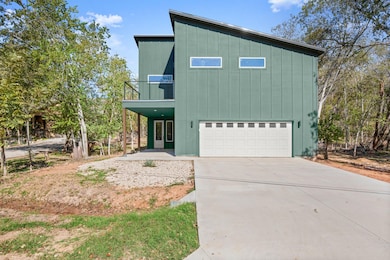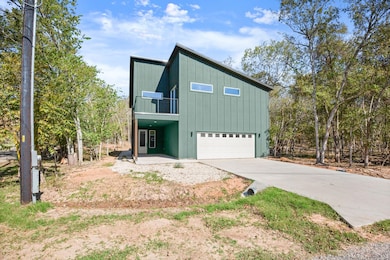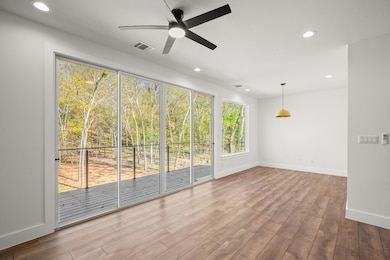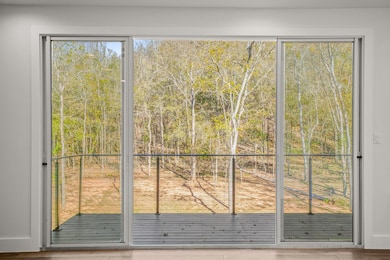116 Kahana Ln Bastrop, TX 78602
Estimated payment $2,443/month
Highlights
- Golf Course Community
- Fishing
- Open Floorplan
- New Construction
- Two Primary Bathrooms
- Wooded Lot
About This Home
This beautifully designed home offers the perfect blend of modern living surrounded by nature. The main living area features large windows overlooking towering mature trees, filling the space with abundant natural light and creating a serene, treehouse-like atmosphere. The custom modern cabinetry, sleek finishes, and thoughtful design bring a clean, contemporary feel while maintaining warmth and comfort. On the lower level, a spacious flex room provides endless possibilities—ideal as a family room, creative studio, home office, or storage space. Best of all, the property is just a short walk from the Colorado River and the Bastrop River Club Golf Course, giving you immediate access to outdoor recreation and the beauty of Tahitian Village right at your doorstep. Listing agent has ownership interest in the property.
Listing Agent
Team Price Real Estate Brokerage Phone: (512) 573-7605 License #0638833 Listed on: 11/23/2025

Co-Listing Agent
Team Price Real Estate Brokerage Phone: (512) 573-7605 License #0590645
Home Details
Home Type
- Single Family
Est. Annual Taxes
- $481
Year Built
- Built in 2025 | New Construction
Lot Details
- 0.25 Acre Lot
- Southeast Facing Home
- Native Plants
- Open Lot
- Wooded Lot
- Many Trees
- Back Yard
Parking
- 2 Car Garage
- Front Facing Garage
- Garage Door Opener
- Driveway
Home Design
- Slab Foundation
- Spray Foam Insulation
- Shingle Roof
- Composition Roof
Interior Spaces
- 2,121 Sq Ft Home
- 1-Story Property
- Open Floorplan
- High Ceiling
- Ceiling Fan
- Recessed Lighting
- ENERGY STAR Qualified Windows
- Display Windows
- Entrance Foyer
- Bonus Room
Kitchen
- Free-Standing Electric Range
- Range Hood
- Dishwasher
- Kitchen Island
- Quartz Countertops
- Disposal
Flooring
- Laminate
- Tile
Bedrooms and Bathrooms
- 3 Main Level Bedrooms
- Walk-In Closet
- Two Primary Bathrooms
- 2 Full Bathrooms
- Double Vanity
Outdoor Features
- Balcony
- Covered Patio or Porch
Location
- Property is near a golf course
Schools
- Emile Elementary School
- Bastrop Middle School
- Bastrop High School
Utilities
- Central Heating and Cooling System
- Municipal Utilities District Water
- Aerobic Septic System
Listing and Financial Details
- Assessor Parcel Number R30764
Community Details
Overview
- No Home Owners Association
- Built by HMMG
- Tahitian Villages Subdivision
Amenities
- Community Barbecue Grill
- Picnic Area
Recreation
- Golf Course Community
- Fishing
- Park
Map
Home Values in the Area
Average Home Value in this Area
Tax History
| Year | Tax Paid | Tax Assessment Tax Assessment Total Assessment is a certain percentage of the fair market value that is determined by local assessors to be the total taxable value of land and additions on the property. | Land | Improvement |
|---|---|---|---|---|
| 2025 | $481 | $32,053 | $32,053 | -- |
| 2023 | $481 | $42,811 | $42,811 | $0 |
| 2022 | $444 | $25,467 | $25,467 | $0 |
| 2021 | $341 | $17,234 | $17,234 | $0 |
| 2020 | $141 | $6,894 | $6,894 | $0 |
| 2019 | $79 | $3,750 | $3,750 | $0 |
| 2018 | $80 | $3,750 | $3,750 | $0 |
| 2017 | $92 | $4,125 | $4,125 | $0 |
| 2016 | $84 | $3,750 | $3,750 | $0 |
| 2015 | $81 | $3,750 | $3,750 | $0 |
| 2014 | $81 | $3,750 | $3,750 | $0 |
Property History
| Date | Event | Price | List to Sale | Price per Sq Ft | Prior Sale |
|---|---|---|---|---|---|
| 11/23/2025 11/23/25 | For Sale | $455,000 | +468.8% | $215 / Sq Ft | |
| 10/06/2022 10/06/22 | Sold | -- | -- | -- | View Prior Sale |
| 09/17/2022 09/17/22 | Pending | -- | -- | -- | |
| 07/29/2022 07/29/22 | For Sale | $80,000 | -- | -- |
Purchase History
| Date | Type | Sale Price | Title Company |
|---|---|---|---|
| Warranty Deed | -- | None Listed On Document |
Mortgage History
| Date | Status | Loan Amount | Loan Type |
|---|---|---|---|
| Open | $290,000 | Construction |
Source: Unlock MLS (Austin Board of REALTORS®)
MLS Number: 1243877
APN: 30764
- 147 Kahana
- 0000 Kaukonahua Ln
- Lot 643, 644 & 645 Kaukonahua Ln
- Lots 638. 639. 640 Kaukonahua Ln
- 128 Kaukonahua Ln
- Lot 676 Kaukonahua Ln
- Lot 786 Kaukonahua Ln
- Lot 961 Riverside Dr
- Lot 931 Riverside Dr
- 456 Riverside Dr
- 450 Riverside Dr
- 193 Kaaawa Ln
- 184 Kahana Ln
- 382 Akaloa Dr
- 417 Akaloa Dr
- 186 Iva Ln
- 000 Wailupe Cir
- Lot 500 Kaaawa Ln
- 000 Kaaawa Ln Unit 5
- 191 Kaaawa Ln
- 121 Diamond Head Dr
- 110 Diamond Head Dr
- 122 E Kikipua Ln
- 114 Keomuku
- 108 W Keamuku Ct
- 212 Waikakaaua Dr
- 110 N Kanaio Dr Unit A
- 110 N Kanaio Dr Unit B
- 114 N Kanaio Dr Unit A
- 132 Akaloa Dr
- 119 N Kanaio Dr Unit A
- 319 Lamaloa Ln
- 140 Onini Ct
- 395 Mauna Loa Ln
- 142 Alele Dr
- 186 Kona Dr
- 105 Brushy Creek Dr
- 110 Puna Ln
- 171 Tahitian Dr
- 146 Mauna Kea Ln Unit A
