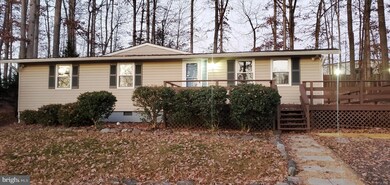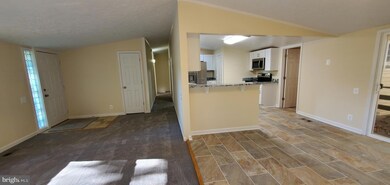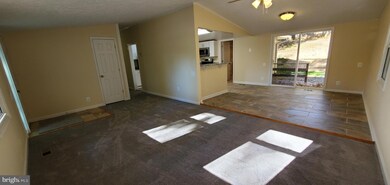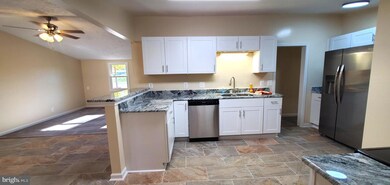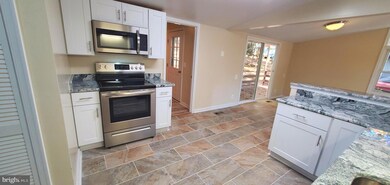
116 Lakeview Pkwy Locust Grove, VA 22508
Highlights
- Boat Ramp
- Golf Course Community
- Home fronts navigable water
- Beach
- Community Stables
- Canoe or Kayak Water Access
About This Home
As of July 2025$8,000 in Seller Subsidy towards Buyers Closing Costs for this spacious 4 Bedroom 2 Bathroom in the luxurious gated community with an 18-hole PGA golf course, pickleball & tennis courts, equestrian center, lakes & marinas, parks, 2 pools, community center, clubhouse and more! Spacious inside - Large Master Bedroom and walk in closet with private bath. 3 additional Bedrooms and hallway bathroom. Large living room, dining room with slider door to outside deck and back yard, Kitchen remodeled with all new a stainless steel appliances, granite counter tops and new flooring throughout the home. Walk in pantry, mudroom with storage closet, space and a new washer and dryer ready to use! Side door to back deck that wraps around to the front. Back yard has steps to upper yard area. New roof and gutters installed in 2022. Large deck offers room for entertaining outside and nice sized rear yard. Outside storage room located in back of what CAN BE Your New Home in the luxurious gated community of Lake of the Woods, Locust Grove!
Last Agent to Sell the Property
The Wiley Companies, Inc. License #0225190796 Listed on: 09/30/2023
Home Details
Home Type
- Single Family
Est. Annual Taxes
- $1,297
Year Built
- Built in 1979 | Remodeled in 2023
Lot Details
- 0.32 Acre Lot
- Home fronts navigable water
- Partially Wooded Lot
- Back Yard
- Property is in very good condition
- Property is zoned R3
HOA Fees
- $164 Monthly HOA Fees
Home Design
- Rambler Architecture
- Architectural Shingle Roof
- Vinyl Siding
- Concrete Perimeter Foundation
Interior Spaces
- 1,662 Sq Ft Home
- Property has 1 Level
- Open Floorplan
- Ceiling Fan
- Vinyl Clad Windows
- Window Screens
- Sliding Doors
- Insulated Doors
- Combination Dining and Living Room
- Views of Woods
Kitchen
- Gourmet Kitchen
- Breakfast Area or Nook
- Electric Oven or Range
- Built-In Microwave
- Dishwasher
- Upgraded Countertops
- Disposal
Flooring
- Carpet
- Luxury Vinyl Plank Tile
Bedrooms and Bathrooms
- 4 Main Level Bedrooms
- Walk-In Closet
- 2 Full Bathrooms
- Walk-in Shower
Laundry
- Laundry on main level
- Electric Dryer
- Washer
Home Security
- Security Gate
- Storm Doors
- Flood Lights
Parking
- 4 Parking Spaces
- 4 Driveway Spaces
- Gravel Driveway
- Unpaved Parking
Outdoor Features
- Canoe or Kayak Water Access
- Property is near a lake
- Limited Hours Of Personal Watercraft Operation
- Deck
- Wrap Around Porch
Horse Facilities and Amenities
- Stables
Utilities
- Central Air
- Heat Pump System
- Electric Water Heater
Listing and Financial Details
- Tax Lot 80
- Assessor Parcel Number 012A0001800080
Community Details
Overview
- $350 Recreation Fee
- Lake Of The Woods HOA
- Lake Of The Woods Subdivision
- Property Manager
- Community Lake
Amenities
- Picnic Area
- Clubhouse
- Community Center
Recreation
- Boat Ramp
- Boat Dock
- Pier or Dock
- Beach
- Golf Course Community
- Baseball Field
- Community Basketball Court
- Community Pool
- Fishing Allowed
- Community Stables
- Jogging Path
- Bike Trail
Ownership History
Purchase Details
Home Financials for this Owner
Home Financials are based on the most recent Mortgage that was taken out on this home.Purchase Details
Home Financials for this Owner
Home Financials are based on the most recent Mortgage that was taken out on this home.Purchase Details
Purchase Details
Home Financials for this Owner
Home Financials are based on the most recent Mortgage that was taken out on this home.Purchase Details
Home Financials for this Owner
Home Financials are based on the most recent Mortgage that was taken out on this home.Similar Homes in Locust Grove, VA
Home Values in the Area
Average Home Value in this Area
Purchase History
| Date | Type | Sale Price | Title Company |
|---|---|---|---|
| Warranty Deed | $299,500 | Old Republic National Title | |
| Deed | $101,000 | Fidelity Natl Title Ins Co | |
| Trustee Deed | $134,300 | None Available | |
| Special Warranty Deed | $145,000 | Multiple | |
| Deed | $145,000 | Sta Title & Escrow |
Mortgage History
| Date | Status | Loan Amount | Loan Type |
|---|---|---|---|
| Previous Owner | $1,738,100 | Commercial | |
| Previous Owner | $118,500 | Credit Line Revolving | |
| Previous Owner | $142,373 | FHA | |
| Previous Owner | $33,700 | Stand Alone Second | |
| Previous Owner | $28,000 | Stand Alone Second | |
| Previous Owner | $164,000 | New Conventional |
Property History
| Date | Event | Price | Change | Sq Ft Price |
|---|---|---|---|---|
| 07/02/2025 07/02/25 | Sold | $359,000 | +2.6% | $216 / Sq Ft |
| 06/21/2025 06/21/25 | Price Changed | $349,999 | 0.0% | $211 / Sq Ft |
| 06/17/2025 06/17/25 | Price Changed | $2,350 | 0.0% | $1 / Sq Ft |
| 06/17/2025 06/17/25 | For Rent | $2,350 | -11.3% | -- |
| 06/16/2025 06/16/25 | Off Market | $2,650 | -- | -- |
| 06/04/2025 06/04/25 | Price Changed | $369,999 | 0.0% | $223 / Sq Ft |
| 05/16/2025 05/16/25 | For Rent | $2,650 | 0.0% | -- |
| 04/30/2025 04/30/25 | For Sale | $374,999 | 0.0% | $226 / Sq Ft |
| 03/01/2024 03/01/24 | Rented | $2,300 | 0.0% | -- |
| 01/31/2024 01/31/24 | Price Changed | $2,300 | -2.1% | $1 / Sq Ft |
| 01/31/2024 01/31/24 | Price Changed | $2,350 | -2.1% | $1 / Sq Ft |
| 01/16/2024 01/16/24 | Price Changed | $2,400 | -4.0% | $1 / Sq Ft |
| 01/10/2024 01/10/24 | Price Changed | $2,500 | -3.8% | $2 / Sq Ft |
| 12/28/2023 12/28/23 | For Rent | $2,600 | 0.0% | -- |
| 12/13/2023 12/13/23 | Sold | $299,500 | -4.9% | $180 / Sq Ft |
| 11/22/2023 11/22/23 | Price Changed | $315,000 | -4.3% | $190 / Sq Ft |
| 11/15/2023 11/15/23 | Price Changed | $329,000 | -2.9% | $198 / Sq Ft |
| 10/19/2023 10/19/23 | Price Changed | $339,000 | -5.6% | $204 / Sq Ft |
| 09/30/2023 09/30/23 | For Sale | $359,000 | 0.0% | $216 / Sq Ft |
| 11/19/2015 11/19/15 | Rented | $1,100 | -6.4% | -- |
| 11/15/2015 11/15/15 | Under Contract | -- | -- | -- |
| 10/26/2015 10/26/15 | For Rent | $1,175 | 0.0% | -- |
| 08/14/2015 08/14/15 | Sold | $101,000 | -26.3% | $61 / Sq Ft |
| 07/09/2015 07/09/15 | Pending | -- | -- | -- |
| 06/22/2015 06/22/15 | For Sale | $137,000 | 0.0% | $82 / Sq Ft |
| 06/03/2015 06/03/15 | Pending | -- | -- | -- |
| 05/12/2015 05/12/15 | For Sale | $137,000 | -- | $82 / Sq Ft |
Tax History Compared to Growth
Tax History
| Year | Tax Paid | Tax Assessment Tax Assessment Total Assessment is a certain percentage of the fair market value that is determined by local assessors to be the total taxable value of land and additions on the property. | Land | Improvement |
|---|---|---|---|---|
| 2024 | $1,298 | $172,900 | $30,000 | $142,900 |
| 2023 | $1,298 | $172,900 | $30,000 | $142,900 |
| 2022 | $1,298 | $172,900 | $30,000 | $142,900 |
| 2021 | $1,246 | $173,000 | $30,000 | $143,000 |
| 2020 | $1,246 | $173,000 | $30,000 | $143,000 |
| 2019 | $1,195 | $148,600 | $30,000 | $118,600 |
| 2018 | $1,195 | $148,600 | $30,000 | $118,600 |
| 2017 | $1,195 | $148,600 | $30,000 | $118,600 |
| 2016 | $1,195 | $148,600 | $30,000 | $118,600 |
| 2015 | $999 | $138,700 | $30,000 | $108,700 |
| 2014 | $999 | $138,700 | $30,000 | $108,700 |
Agents Affiliated with this Home
-
Melinda Bell

Seller's Agent in 2025
Melinda Bell
Samson Properties
(540) 642-2708
115 Total Sales
-
N
Buyer's Agent in 2025
Non Member Member
Metropolitan Regional Information Systems
-
tiffany pollard

Buyer's Agent in 2024
tiffany pollard
Coldwell Banker Elite
(540) 812-5197
4 Total Sales
-
Stan Dull

Seller's Agent in 2023
Stan Dull
The Wiley Companies, Inc.
(703) 366-3440
43 Total Sales
-
Dan Lesher

Seller's Agent in 2015
Dan Lesher
BHHS PenFed (actual)
(703) 501-4210
6 Total Sales
-
Ann-Marie Jewell

Seller's Agent in 2015
Ann-Marie Jewell
Lando Massey Real Estate
(703) 967-4209
25 Total Sales
Map
Source: Bright MLS
MLS Number: VAOR2005780
APN: 012-A0-00-18-0008-0
- 4621 Lakeview Pkwy
- 303 Wilderness Dr
- 202 Wilderness Dr
- 102 Spotswood Rd
- 215 Mt Pleasant Dr
- 207 Spotswood Rd
- 219 Mount Pleasant Dr
- 102 Yorktown Blvd
- 219 Musket Ln
- 106 Wakefield Dr
- 100 Musket Ln
- 216 Wakefield Dr
- 3611 Twin Lake Blvd
- 112 Edgehill Dr
- 3438 Azalea Rd
- 4239 Lakeview Pkwy
- 202 Yorktown Blvd
- 206 Liberty Blvd
- 127 Fairway Dr
- 604 Mt Pleasant Dr

