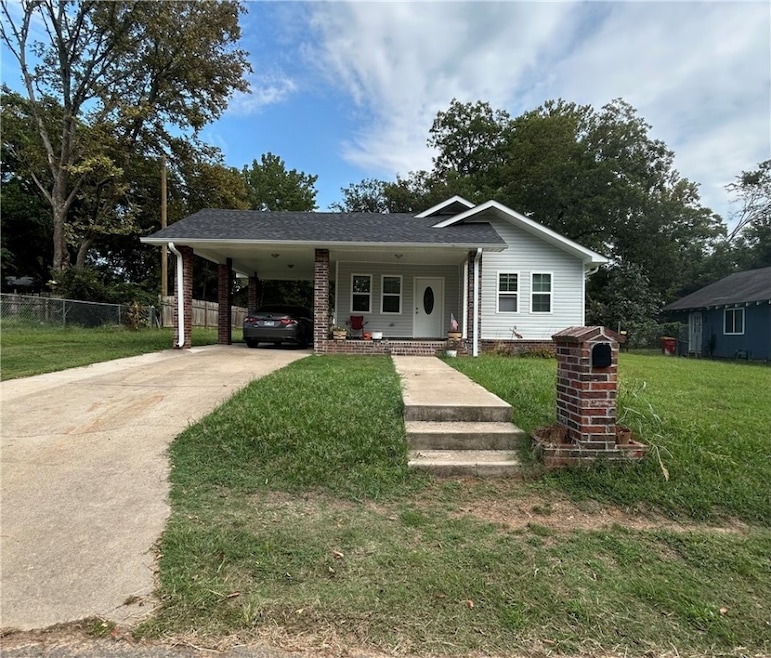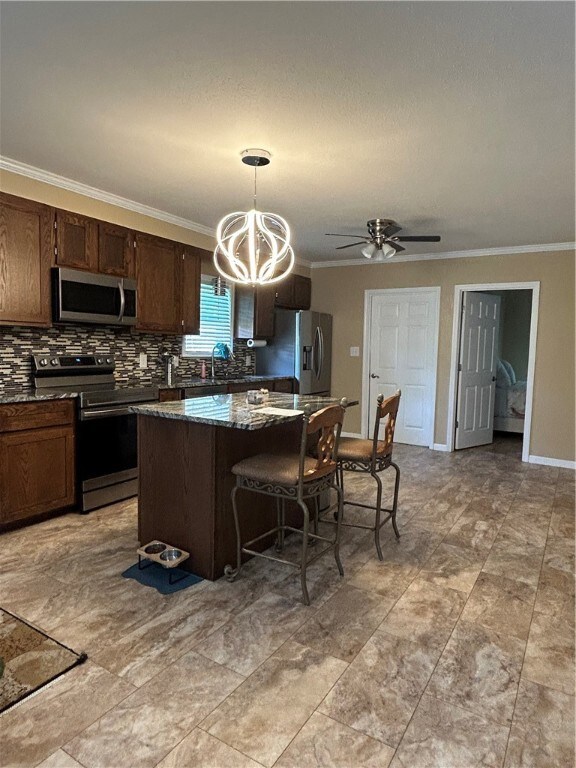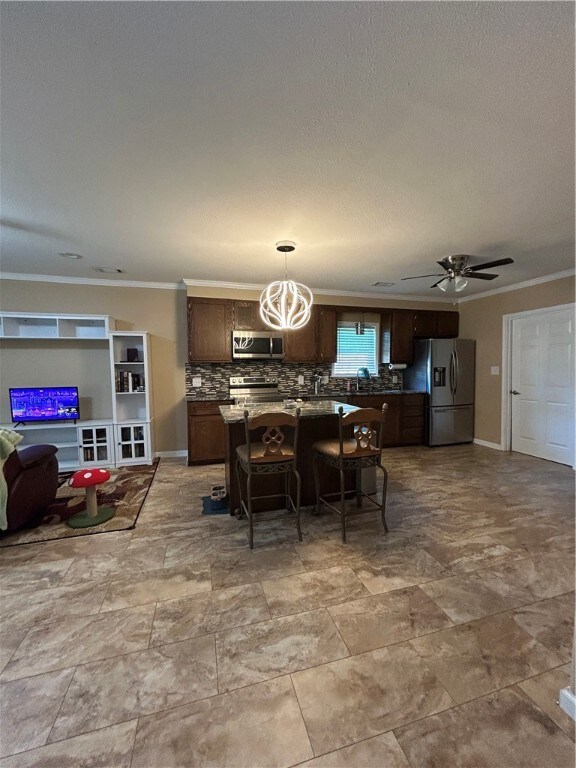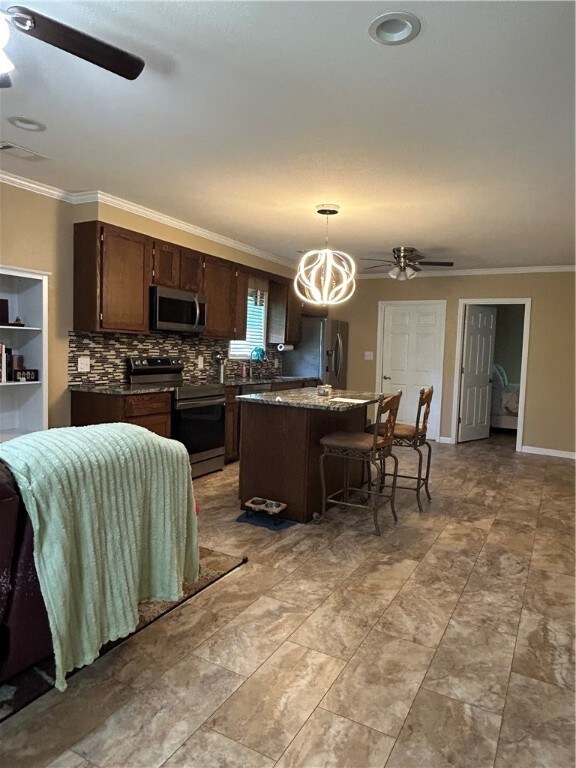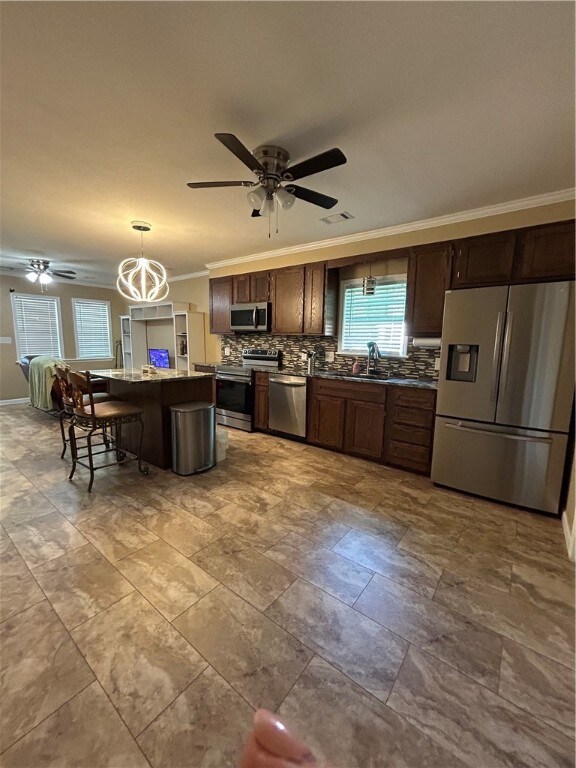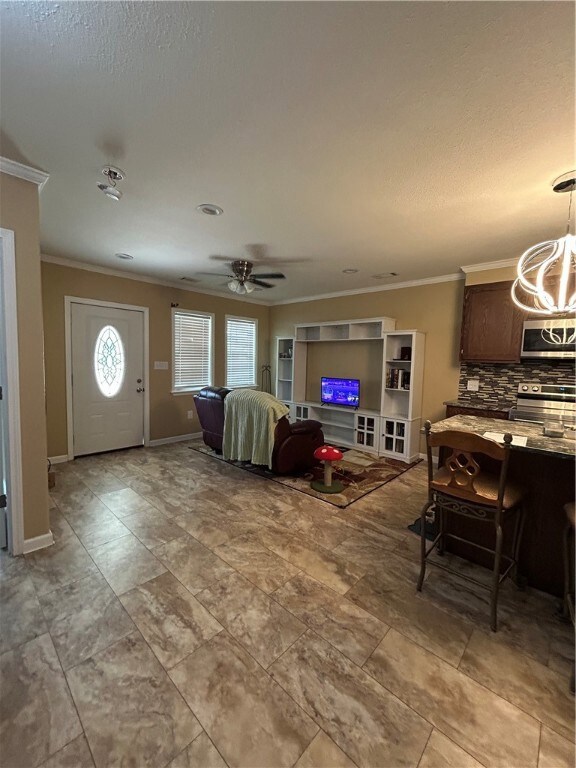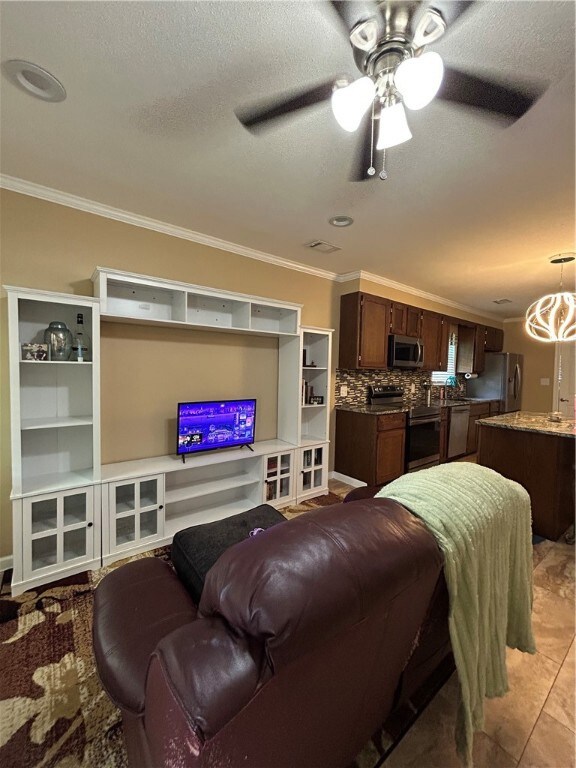116 Lane St Morrilton, AR 72110
Estimated payment $1,027/month
Highlights
- Traditional Architecture
- Mud Room
- Covered Patio or Porch
- Attic
- No HOA
- 1 Car Attached Garage
About This Home
Completely remodeled just one year ago, this charming 3-bedroom, 2-bath home offers modern comfort and style in a convenient location just west of downtown Morrilton. With 1,260 square feet of thoughtfully designed living space, this property combines updated features with cozy charm.
Step inside to an open-concept living and dining area, perfect for gatherings and everyday living. The kitchen is equipped with nearly new appliances, while the spacious master suite boasts a large walk-in closet and private bath.
Recent updates include a new roof, HVAC system, water heater, and appliances—all approximately one year old, giving you peace of mind for years to come.
Outside, enjoy the sizeable lot with a fenced yard on three sides, a carport for covered parking, and a cute covered front porch with plenty of space to decorate or relax outdoors.
Move-in ready and beautifully updated, this home is a must-see!
Home Details
Home Type
- Single Family
Est. Annual Taxes
- $436
Year Built
- Built in 1934
Lot Details
- 0.3 Acre Lot
- Partially Fenced Property
- Level Lot
- Cleared Lot
Parking
- 1 Car Attached Garage
Home Design
- Traditional Architecture
- Frame Construction
- Shingle Roof
- Asphalt Roof
- Vinyl Siding
Interior Spaces
- 1,140 Sq Ft Home
- 1-Story Property
- Ceiling Fan
- Double Pane Windows
- Blinds
- Mud Room
- Storage
- Vinyl Flooring
- Crawl Space
- Attic
Kitchen
- Gas Oven
- Gas Range
- Microwave
- Dishwasher
- Tile Countertops
- Disposal
Bedrooms and Bathrooms
- 3 Bedrooms
- Walk-In Closet
- 2 Full Bathrooms
Laundry
- Dryer
- Washer
Utilities
- Central Heating and Cooling System
- Electric Water Heater
- High Speed Internet
Additional Features
- Covered Patio or Porch
- City Lot
Community Details
- No Home Owners Association
- Irving Add Subdivision
Listing and Financial Details
- Legal Lot and Block 14 / 5
Map
Home Values in the Area
Average Home Value in this Area
Tax History
| Year | Tax Paid | Tax Assessment Tax Assessment Total Assessment is a certain percentage of the fair market value that is determined by local assessors to be the total taxable value of land and additions on the property. | Land | Improvement |
|---|---|---|---|---|
| 2025 | $182 | $14,460 | $1,260 | $13,200 |
| 2024 | $436 | $8,060 | $1,260 | $6,800 |
| 2023 | $421 | $8,060 | $1,260 | $6,800 |
| 2022 | $386 | $8,060 | $1,260 | $6,800 |
| 2021 | $351 | $6,490 | $1,350 | $5,140 |
| 2020 | $351 | $6,490 | $1,350 | $5,140 |
| 2019 | $351 | $6,490 | $1,350 | $5,140 |
| 2018 | $351 | $6,490 | $1,350 | $5,140 |
| 2017 | $351 | $6,490 | $1,350 | $5,140 |
| 2016 | $341 | $6,390 | $1,350 | $5,040 |
| 2015 | $316 | $4,190 | $800 | $3,390 |
| 2014 | -- | $4,190 | $800 | $3,390 |
Property History
| Date | Event | Price | List to Sale | Price per Sq Ft | Prior Sale |
|---|---|---|---|---|---|
| 09/20/2025 09/20/25 | For Sale | $187,500 | +4.2% | $164 / Sq Ft | |
| 09/30/2024 09/30/24 | Sold | $180,000 | 0.0% | $143 / Sq Ft | View Prior Sale |
| 09/06/2024 09/06/24 | Pending | -- | -- | -- | |
| 08/30/2024 08/30/24 | For Sale | $180,000 | -- | $143 / Sq Ft |
Purchase History
| Date | Type | Sale Price | Title Company |
|---|---|---|---|
| Interfamily Deed Transfer | -- | None Available | |
| Warranty Deed | -- | -- | |
| Warranty Deed | -- | -- | |
| Deed | -- | -- |
Source: Northwest Arkansas Board of REALTORS®
MLS Number: 1322981
APN: 006-02061-000
- 202 N Griffin St
- 805 W Elm St
- 200 N Morrill St
- 306 N Bentley St
- 411 N West St
- 402 N Morrill St
- 403 W Church St
- 407 N Oak St
- 111 E Commerce St
- 405 W Valley St
- 603 N Division St
- 605 N West St
- 304 S Ola St
- 309 Roosevelt Cir
- 404 Maple St
- 307 Wall St
- 315 S Cherokee St
- 403 S West St
- 500 S Moose St
- 709 N Griffin St
- 309 Roosevelt Cir
- 300 W Harding St
- 1601 Hogan Ln
- 1600 Westlake Dr
- 3400 Irby Dr
- 1313 Mcnutt Rd
- 2801 Timberpeg Ct
- 901 S Salem Rd
- 2600 College Ave
- 2840 Dave Ward Dr
- 2270 Meadowlake Rd
- 3300 Pebble Beach Rd
- 2512 W Martin St
- 2730 Dave Ward Dr
- 2200 Meadowlake Rd
- 120 Oaklawn Dr
- 1705 S Salem Rd
- 2119 Duncan St
- 831 Nutters Chapel Rd
- 2017 Hairston Ave
