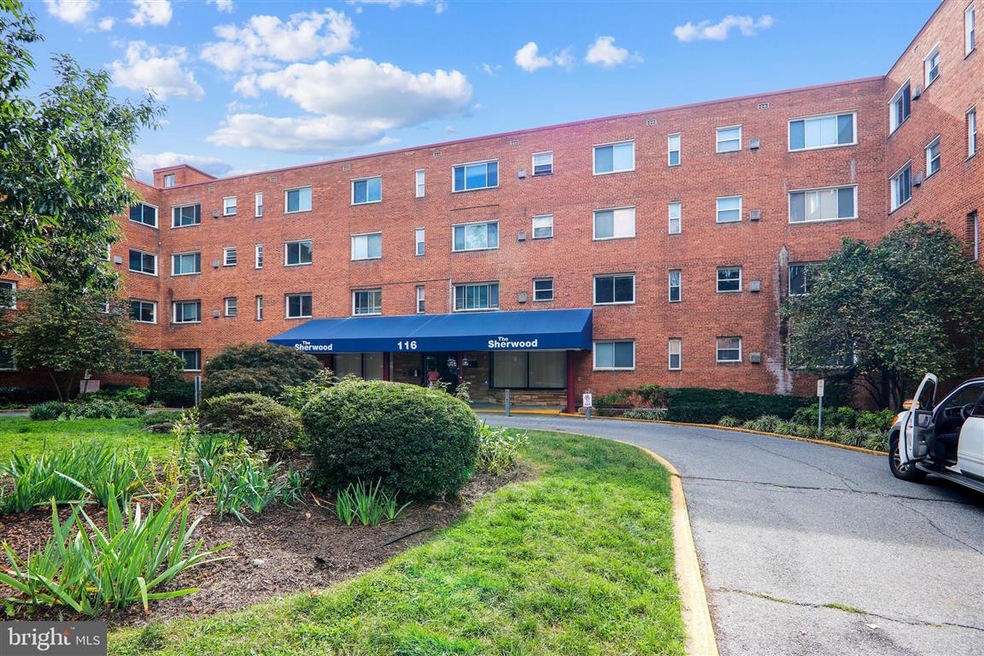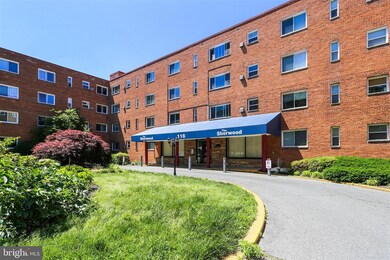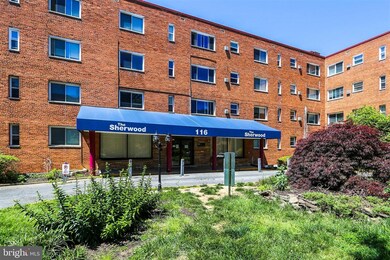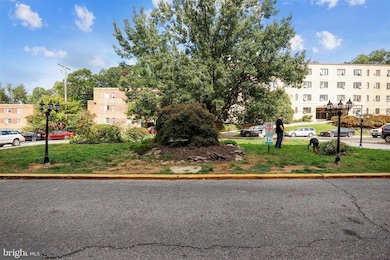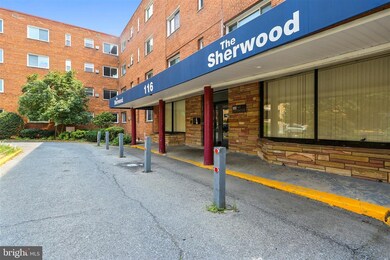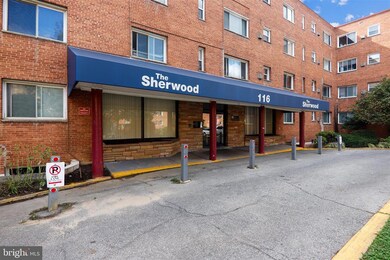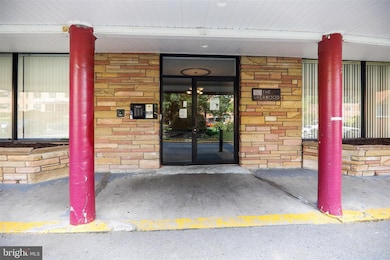
The Sherwood Apartments 116 Lee Ave Takoma Park, MD 20912
Highlights
- Fitness Center
- Scenic Views
- Traditional Floor Plan
- Takoma Park Elementary School Rated A-
- Colonial Architecture
- 5-minute walk to Opal A. Daniels Neighborhood Park
About This Home
As of September 2022Located around the corner from the City Town Hall, Library, Police Station and a short stroll to the schools and Sligo Creek Park, this 714 square foot condominium is in a super convenient location that is ideal for walking to places you want to be! At just 0.8 of a mile from Metro walking there is very feasible and can we say healthy! Up the hill around the corner is the Takoma Food Coop (with great organic choices), and many restaurants in the Historic District are a short distance. Pretty oak hardwood floors greet you in the well-sized living/dining room combo. The granite countertop kitchen features stainless appliances and maple cabinets. The stainless gas stove is sure to have you reaching for the recipe books. A dishwasher, built-in microwave, disposal, and refrigerator are also an added bonus. The roomy living room sports a large south-facing picture window overlooking single-family homes and gardens bringing great light, and especially on the short winter afternoons. The dining "L" is an ample size - plenty of room for a full-sized table! The updated bathroom greets you in the hallway with custom tile. The roomy bedroom can fit a king-size bed and has an ample lighted closet. Great value in the $509 per month condo fee that includes your heating, Central Air Conditioning, hot water, water and sewer, and building maintenance. You only pay for electric lights! Though a car may not be needed, you do get an individual parking space #26 in the rear of the building. A large laundry is found on the basement level. Pets are allowed in the building. Great financing options are available; the condo is VA approved so veterans can buy for as little as zero down. Conventional low downpayment financing is also available (subject to lender requirements) The City of Takoma Park offers first-time buyers the Home Stretch program that provides a grant of up to $10,000 that may be used towards downpayment and closing costs subject to income restrictions and other conditions (see listing agent for details). This is a smoke-free building. Whether you are starting your climb on the housing ladder or downsizing but want to be in a much sought City, this roomy condo offers you a great location at a modest price With a bright southern view of single-family homes and gardens! The sale may result in a short sale. A must-see!
Last Agent to Sell the Property
Long & Foster Real Estate, Inc. License #90067 Listed on: 07/24/2021

Property Details
Home Type
- Condominium
Est. Annual Taxes
- $1,577
Year Built
- Built in 1957
Lot Details
- Two or More Common Walls
- Infill Lot
- North Facing Home
- Property is in good condition
HOA Fees
- $509 Monthly HOA Fees
Property Views
- Scenic Vista
- Garden
Home Design
- Colonial Architecture
- Brick Exterior Construction
- Asphalt Roof
Interior Spaces
- 714 Sq Ft Home
- Property has 1 Level
- Traditional Floor Plan
- Bar
- Double Pane Windows
- Window Screens
- Living Room
- Dining Room
- Wood Flooring
- Exterior Cameras
Kitchen
- Gas Oven or Range
- Stove
- Range Hood
- Dishwasher
- Disposal
Bedrooms and Bathrooms
- 1 Main Level Bedroom
- 1 Full Bathroom
Parking
- Assigned parking located at #26
- Lighted Parking
- Paved Parking
- Parking Lot
- 1 Assigned Parking Space
Accessible Home Design
- Accessible Elevator Installed
Outdoor Features
- Brick Porch or Patio
- Exterior Lighting
Schools
- Takoma Park Elementary And Middle School
- Montgomery Blair High School
Utilities
- Central Heating and Cooling System
- Window Unit Cooling System
- Vented Exhaust Fan
- Natural Gas Water Heater
- Multiple Phone Lines
- Cable TV Available
Listing and Financial Details
- Assessor Parcel Number 161303483616
Community Details
Overview
- Association fees include air conditioning, custodial services maintenance, exterior building maintenance, gas, heat, insurance, management, reserve funds, sewer, snow removal, trash, water, lawn care front
- Mid-Rise Condominium
- The Sherwood Condos, Phone Number (301) 495-0146
- Sherwood Codm Community
- The Sherwood Subdivision
- Property Manager
Amenities
- Common Area
- Laundry Facilities
- 1 Elevator
Recreation
- Fitness Center
Pet Policy
- Dogs and Cats Allowed
Security
- Fire and Smoke Detector
Ownership History
Purchase Details
Home Financials for this Owner
Home Financials are based on the most recent Mortgage that was taken out on this home.Purchase Details
Home Financials for this Owner
Home Financials are based on the most recent Mortgage that was taken out on this home.Purchase Details
Home Financials for this Owner
Home Financials are based on the most recent Mortgage that was taken out on this home.Purchase Details
Home Financials for this Owner
Home Financials are based on the most recent Mortgage that was taken out on this home.Similar Homes in Takoma Park, MD
Home Values in the Area
Average Home Value in this Area
Purchase History
| Date | Type | Sale Price | Title Company |
|---|---|---|---|
| Deed | $165,000 | Fidelity National Title | |
| Deed | $155,000 | First American Title | |
| Deed | $215,000 | -- | |
| Deed | $215,000 | -- |
Mortgage History
| Date | Status | Loan Amount | Loan Type |
|---|---|---|---|
| Open | $150,000 | New Conventional | |
| Previous Owner | $170,000 | New Conventional | |
| Previous Owner | $172,000 | New Conventional | |
| Previous Owner | $172,000 | New Conventional | |
| Previous Owner | $215,000 | Unknown |
Property History
| Date | Event | Price | Change | Sq Ft Price |
|---|---|---|---|---|
| 09/17/2022 09/17/22 | Sold | $165,000 | -2.4% | $231 / Sq Ft |
| 08/16/2022 08/16/22 | For Sale | $169,000 | +9.0% | $237 / Sq Ft |
| 02/18/2022 02/18/22 | Sold | $155,000 | +3.3% | $217 / Sq Ft |
| 08/06/2021 08/06/21 | Pending | -- | -- | -- |
| 07/24/2021 07/24/21 | For Sale | $150,000 | -- | $210 / Sq Ft |
Tax History Compared to Growth
Tax History
| Year | Tax Paid | Tax Assessment Tax Assessment Total Assessment is a certain percentage of the fair market value that is determined by local assessors to be the total taxable value of land and additions on the property. | Land | Improvement |
|---|---|---|---|---|
| 2024 | $2,404 | $140,000 | $42,000 | $98,000 |
| 2023 | $1,457 | $125,000 | $0 | $0 |
| 2022 | $1,133 | $110,000 | $0 | $0 |
| 2021 | $1,577 | $95,000 | $28,500 | $66,500 |
| 2020 | $1,550 | $93,333 | $0 | $0 |
| 2019 | $1,522 | $91,667 | $0 | $0 |
| 2018 | $1,486 | $90,000 | $27,000 | $63,000 |
| 2017 | $1,559 | $90,000 | $0 | $0 |
| 2016 | $2,489 | $90,000 | $0 | $0 |
| 2015 | $2,489 | $90,000 | $0 | $0 |
| 2014 | $2,489 | $90,000 | $0 | $0 |
Agents Affiliated with this Home
-
Charmaine Prusak

Seller's Agent in 2022
Charmaine Prusak
Long & Foster
(240) 620-3341
3 in this area
59 Total Sales
-
David Maplesden

Seller's Agent in 2022
David Maplesden
Long & Foster
(202) 270-7253
37 in this area
107 Total Sales
-
Elliot Barber

Seller Co-Listing Agent in 2022
Elliot Barber
Long & Foster
(240) 603-8401
37 in this area
125 Total Sales
-
Joie Ashworth

Buyer's Agent in 2022
Joie Ashworth
Weichert Corporate
(240) 428-0411
1 in this area
94 Total Sales
About The Sherwood Apartments
Map
Source: Bright MLS
MLS Number: MDMC2006558
APN: 13-03483616
- 116 Lee Ave Unit 303
- 116 Lee Ave
- 7527 Maple Ave Unit 4
- 28 Philadelphia Ave
- 7427 Carroll Ave
- 15 Jefferson Ave
- 7507 Carroll Ave
- 114 Geneva Ave
- 7017 Woodland Ave
- 7411 Piney Branch Rd
- 111 Sunnyside Rd
- 7007 Poplar Ave
- 417 Boyd Ave
- 7001 Poplar Ave
- 413 Ethan Allen Ave
- 117 Elm Ave
- 418 Boyd Ave
- 402 Elm Ave
- 433 Ethan Allen Ave
- 8101 Sligo Creek Pkwy
