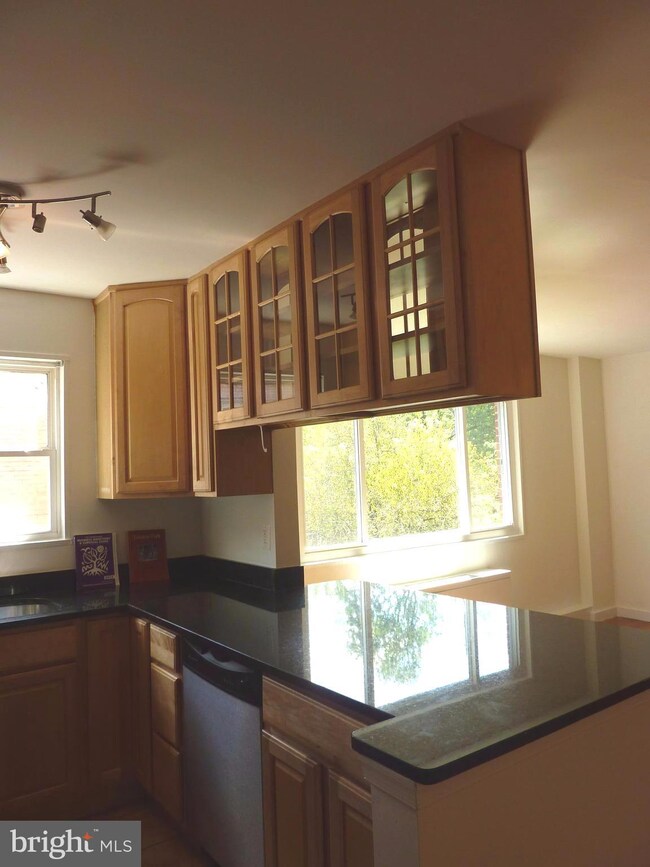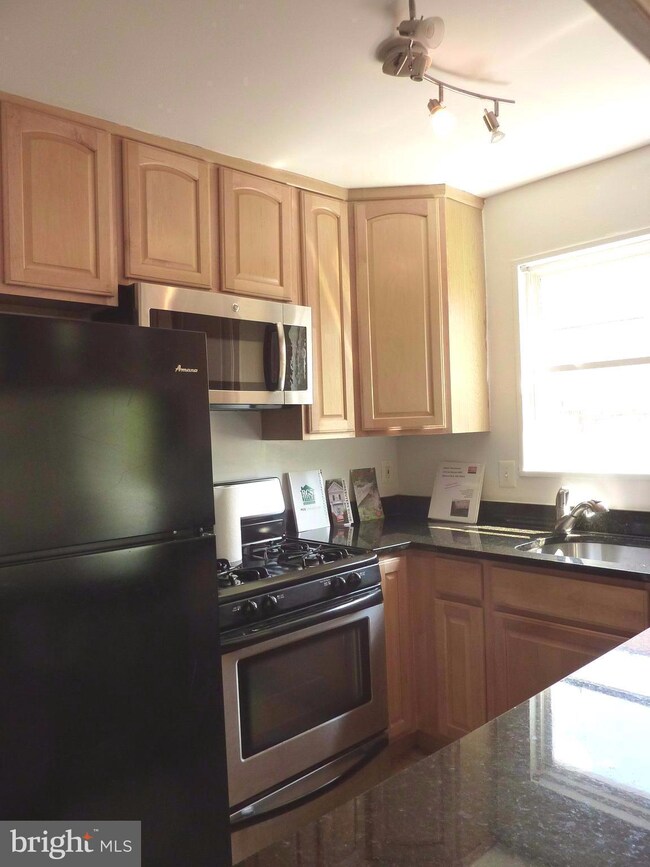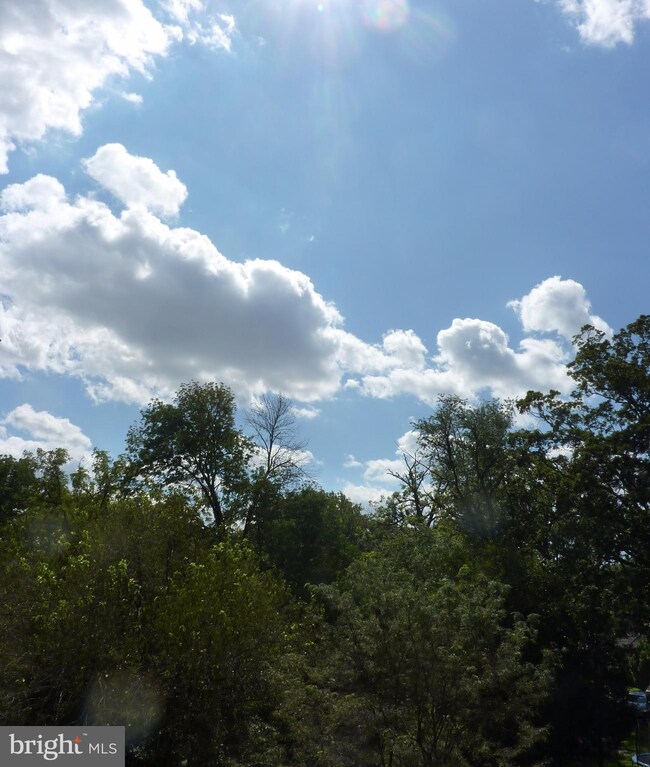
The Sherwood Apartments 116 Lee Ave Takoma Park, MD 20912
Highlights
- Fitness Center
- Gourmet Kitchen
- Traditional Floor Plan
- Takoma Park Elementary School Rated A-
- Contemporary Architecture
- 5-minute walk to Opal A. Daniels Neighborhood Park
About This Home
As of January 2024Cradled by Historic District! BIG bright two bedroom condo in renovated elevator building. Gourmet kitchen with stainless steel appliances, granite breakfast bar, cheery glass-front cabinets. BIG windows, hardwood floors, pretty ceramic tile bath, generous closets. Res. prkng (#2), free exer. rms. Just 8 blocks to Metro; great schools at end of the block! Near library, shops, parks, eateries.
Last Agent to Sell the Property
Roberta Kimball
Long & Foster Real Estate, Inc. License #MRIS:63995 Listed on: 09/03/2017
Last Buyer's Agent
Thomas Pinello
EXIT Deluxe Realty
Property Details
Home Type
- Condominium
Est. Annual Taxes
- $1,959
Year Built
- Built in 1957 | Remodeled in 1999
Lot Details
- Northeast Facing Home
- Property is in very good condition
HOA Fees
- $583 Monthly HOA Fees
Home Design
- Contemporary Architecture
- Brick Exterior Construction
- Concrete Perimeter Foundation
Interior Spaces
- 981 Sq Ft Home
- Property has 1 Level
- Traditional Floor Plan
- Built-In Features
- Crown Molding
- Double Pane Windows
- Window Treatments
- Living Room
- Dining Room
- Wood Flooring
Kitchen
- Gourmet Kitchen
- Gas Oven or Range
- Range Hood
- <<microwave>>
- Dishwasher
- Kitchen Island
- Upgraded Countertops
- Disposal
Bedrooms and Bathrooms
- 2 Main Level Bedrooms
- 1 Full Bathroom
Parking
- Parking Space Number Location: 2
- Rented or Permit Required
- 1 Assigned Parking Space
Accessible Home Design
- Accessible Elevator Installed
- Ramp on the main level
Schools
- Takoma Park Elementary And Middle School
- Montgomery Blair High School
Utilities
- Forced Air Heating and Cooling System
- Vented Exhaust Fan
- Hot Water Heating System
- Natural Gas Water Heater
Listing and Financial Details
- Assessor Parcel Number 161303483695
Community Details
Overview
- Association fees include air conditioning, common area maintenance, exterior building maintenance, gas, heat, lawn maintenance, management, insurance, reserve funds, sewer, snow removal, trash, water, laundry
- 55 Units
- Mid-Rise Condominium
- Sherwood Codm Community
- Sherwood Codm Subdivision
- The community has rules related to recreational equipment
Amenities
- Laundry Facilities
- Elevator
Recreation
- Fitness Center
Pet Policy
- Pets Allowed
Security
- Security Service
Ownership History
Purchase Details
Home Financials for this Owner
Home Financials are based on the most recent Mortgage that was taken out on this home.Purchase Details
Home Financials for this Owner
Home Financials are based on the most recent Mortgage that was taken out on this home.Purchase Details
Home Financials for this Owner
Home Financials are based on the most recent Mortgage that was taken out on this home.Purchase Details
Home Financials for this Owner
Home Financials are based on the most recent Mortgage that was taken out on this home.Similar Homes in Takoma Park, MD
Home Values in the Area
Average Home Value in this Area
Purchase History
| Date | Type | Sale Price | Title Company |
|---|---|---|---|
| Deed | $200,000 | Westcor Land Title Insurance C | |
| Deed | $144,900 | Hutton Patt Title & Escrow L | |
| Deed | $265,000 | -- | |
| Deed | $265,000 | -- |
Mortgage History
| Date | Status | Loan Amount | Loan Type |
|---|---|---|---|
| Open | $160,000 | New Conventional | |
| Previous Owner | $130,410 | New Conventional | |
| Previous Owner | $65,000 | Purchase Money Mortgage | |
| Previous Owner | $65,000 | Purchase Money Mortgage |
Property History
| Date | Event | Price | Change | Sq Ft Price |
|---|---|---|---|---|
| 01/19/2024 01/19/24 | Sold | $200,000 | -2.9% | $204 / Sq Ft |
| 10/20/2023 10/20/23 | For Sale | $206,000 | +42.2% | $210 / Sq Ft |
| 10/27/2017 10/27/17 | Sold | $144,900 | 0.0% | $148 / Sq Ft |
| 09/16/2017 09/16/17 | Pending | -- | -- | -- |
| 09/03/2017 09/03/17 | For Sale | $144,900 | 0.0% | $148 / Sq Ft |
| 07/01/2015 07/01/15 | Rented | $1,650 | 0.0% | -- |
| 06/15/2015 06/15/15 | Under Contract | -- | -- | -- |
| 04/10/2015 04/10/15 | For Rent | $1,650 | -- | -- |
Tax History Compared to Growth
Tax History
| Year | Tax Paid | Tax Assessment Tax Assessment Total Assessment is a certain percentage of the fair market value that is determined by local assessors to be the total taxable value of land and additions on the property. | Land | Improvement |
|---|---|---|---|---|
| 2024 | $2,915 | $170,000 | $51,000 | $119,000 |
| 2023 | $3,437 | $160,000 | $0 | $0 |
| 2022 | $2,465 | $150,000 | $0 | $0 |
| 2021 | $1,624 | $140,000 | $42,000 | $98,000 |
| 2020 | $77 | $133,333 | $0 | $0 |
| 2019 | $1,404 | $126,667 | $0 | $0 |
| 2018 | $1,285 | $120,000 | $36,000 | $84,000 |
| 2017 | $1,959 | $116,667 | $0 | $0 |
| 2016 | -- | $113,333 | $0 | $0 |
| 2015 | -- | $110,000 | $0 | $0 |
| 2014 | -- | $110,000 | $0 | $0 |
Agents Affiliated with this Home
-
A
Seller's Agent in 2024
Andre Margutti
Redfin Corp
-
Kathryn Frazier
K
Buyer's Agent in 2024
Kathryn Frazier
TTR Sotheby's International Realty
1 in this area
77 Total Sales
-
R
Seller's Agent in 2017
Roberta Kimball
Long & Foster
-
T
Buyer's Agent in 2017
Thomas Pinello
EXIT Deluxe Realty
-
Gay Horney

Seller's Agent in 2015
Gay Horney
Long & Foster
(301) 503-7152
22 Total Sales
About The Sherwood Apartments
Map
Source: Bright MLS
MLS Number: 1000054749
APN: 13-03483695
- 116 Lee Ave Unit 303
- 116 Lee Ave
- 7527 Maple Ave Unit 4
- 28 Philadelphia Ave
- 7427 Carroll Ave
- 15 Jefferson Ave
- 7507 Carroll Ave
- 114 Geneva Ave
- 7017 Woodland Ave
- 7411 Piney Branch Rd
- 111 Sunnyside Rd
- 7007 Poplar Ave
- 417 Boyd Ave
- 7001 Poplar Ave
- 413 Ethan Allen Ave
- 117 Elm Ave
- 418 Boyd Ave
- 402 Elm Ave
- 433 Ethan Allen Ave
- 8101 Sligo Creek Pkwy






