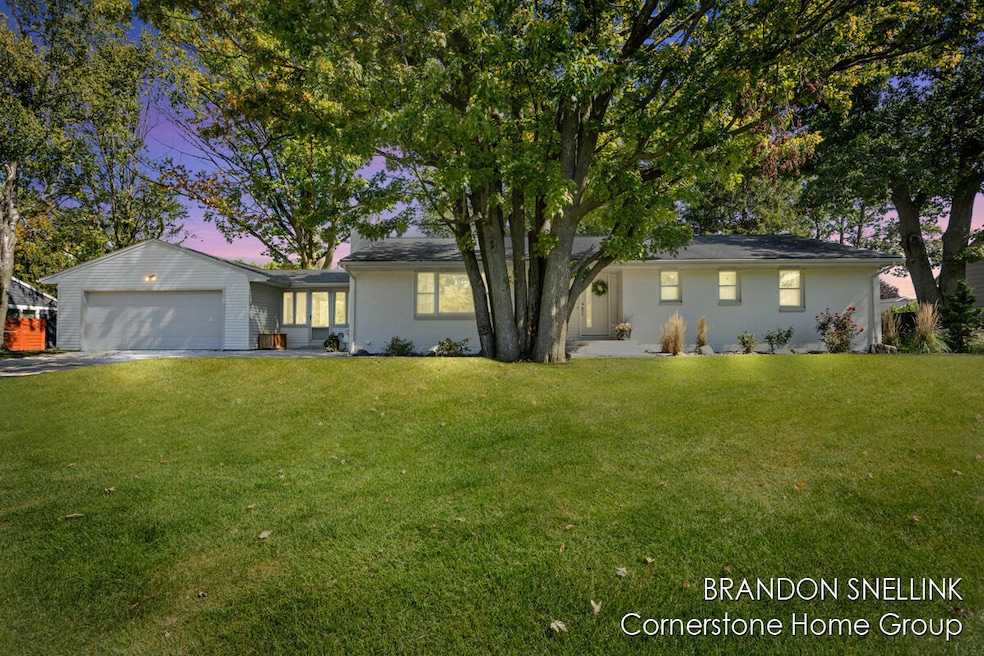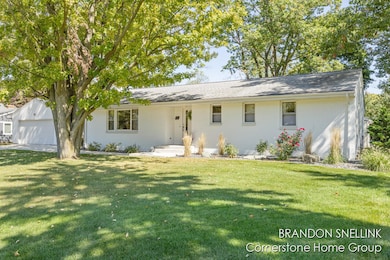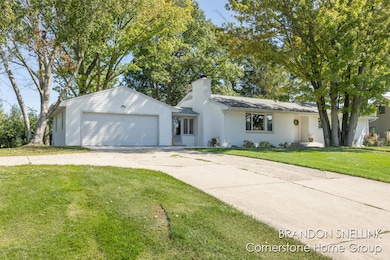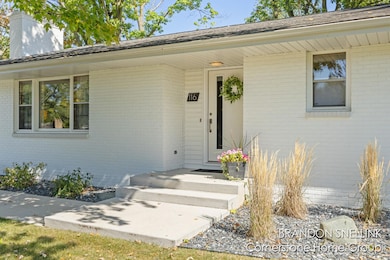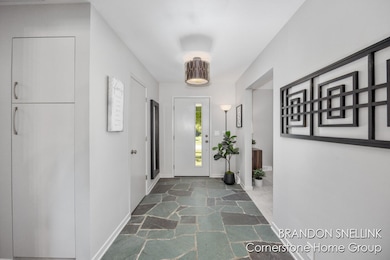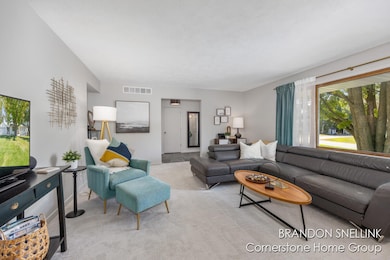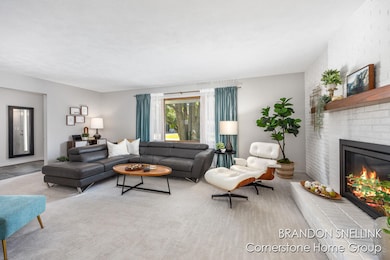
116 Loch Lomond Ave NE Grand Rapids, MI 49546
Forest Hills NeighborhoodHighlights
- Wood Flooring
- Mud Room
- 2 Car Attached Garage
- Collins Elementary School Rated A
- Bar Fridge
- Eat-In Kitchen
About This Home
As of October 2024Welcome to 116 Loch Lomond Ave NE! This home is located in the highly desirable Forest Hills School District. Complete renovation from top to bottom, and updates include heated breezeway floors, underground sprinkling, sod, water heater, furnace, ac, electrical, plumbing, entire main floor design including bathrooms, kitchen, bedrooms, and living room with custom cabinets, quartz countertops, tile, and refinished wood floors throughout. The kitchen provides large windows, a custom bench seat, a beverage bar, and high-end stainless appliances—unique custom play space for kids in the lower level, home office space, and tons of storage. The exterior has been redone with new paint, siding, and concrete—second garage space for shop, storage, or office space. Tour this home Today!
Last Agent to Sell the Property
Cornerstone Home Group License #6501380659 Listed on: 09/19/2024
Home Details
Home Type
- Single Family
Est. Annual Taxes
- $5,146
Year Built
- Built in 1957
Lot Details
- 0.43 Acre Lot
- Shrub
- Sprinkler System
Parking
- 2 Car Attached Garage
- Garage Door Opener
Home Design
- Brick Exterior Construction
- Vinyl Siding
Interior Spaces
- 1,750 Sq Ft Home
- 1-Story Property
- Wet Bar
- Bar Fridge
- Gas Log Fireplace
- Mud Room
- Living Room with Fireplace
- Wood Flooring
- Basement Fills Entire Space Under The House
Kitchen
- Eat-In Kitchen
- <<OvenToken>>
- Cooktop<<rangeHoodToken>>
- <<microwave>>
- Dishwasher
- Snack Bar or Counter
- Disposal
Bedrooms and Bathrooms
- 3 Main Level Bedrooms
- 2 Full Bathrooms
Laundry
- Laundry on main level
- Dryer
- Washer
Outdoor Features
- Patio
Utilities
- Forced Air Heating and Cooling System
- Heating System Uses Natural Gas
- Natural Gas Water Heater
Ownership History
Purchase Details
Home Financials for this Owner
Home Financials are based on the most recent Mortgage that was taken out on this home.Purchase Details
Purchase Details
Home Financials for this Owner
Home Financials are based on the most recent Mortgage that was taken out on this home.Purchase Details
Purchase Details
Similar Homes in Grand Rapids, MI
Home Values in the Area
Average Home Value in this Area
Purchase History
| Date | Type | Sale Price | Title Company |
|---|---|---|---|
| Warranty Deed | $459,900 | First American Title | |
| Warranty Deed | -- | None Listed On Document | |
| Warranty Deed | $249,900 | -- | |
| Sheriffs Deed | $135,499 | -- | |
| Warranty Deed | $97,000 | -- |
Mortgage History
| Date | Status | Loan Amount | Loan Type |
|---|---|---|---|
| Open | $367,920 | New Conventional | |
| Previous Owner | $0 | New Conventional | |
| Previous Owner | $15,000 | Credit Line Revolving | |
| Previous Owner | $141,081 | New Conventional | |
| Previous Owner | $153,600 | Unknown | |
| Previous Owner | $174,300 | Unknown | |
| Previous Owner | $148,000 | Stand Alone First |
Property History
| Date | Event | Price | Change | Sq Ft Price |
|---|---|---|---|---|
| 07/18/2025 07/18/25 | Pending | -- | -- | -- |
| 07/10/2025 07/10/25 | For Sale | $525,000 | +14.2% | $300 / Sq Ft |
| 10/11/2024 10/11/24 | Sold | $459,900 | +4.5% | $263 / Sq Ft |
| 09/23/2024 09/23/24 | Pending | -- | -- | -- |
| 09/19/2024 09/19/24 | For Sale | $439,900 | +76.0% | $251 / Sq Ft |
| 08/04/2022 08/04/22 | Sold | $249,900 | 0.0% | $143 / Sq Ft |
| 07/22/2022 07/22/22 | Pending | -- | -- | -- |
| 07/15/2022 07/15/22 | For Sale | $249,900 | -- | $143 / Sq Ft |
Tax History Compared to Growth
Tax History
| Year | Tax Paid | Tax Assessment Tax Assessment Total Assessment is a certain percentage of the fair market value that is determined by local assessors to be the total taxable value of land and additions on the property. | Land | Improvement |
|---|---|---|---|---|
| 2025 | $3,720 | $247,400 | $0 | $0 |
| 2024 | $3,720 | $193,200 | $0 | $0 |
| 2023 | $3,565 | $171,400 | $0 | $0 |
| 2022 | $2,666 | $160,800 | $0 | $0 |
| 2021 | $3,368 | $158,800 | $0 | $0 |
| 2020 | $1,840 | $132,400 | $0 | $0 |
| 2019 | $2,612 | $123,300 | $0 | $0 |
| 2018 | $2,543 | $115,500 | $0 | $0 |
| 2017 | $2,531 | $110,500 | $0 | $0 |
| 2016 | $2,441 | $101,100 | $0 | $0 |
| 2015 | -- | $101,100 | $0 | $0 |
| 2013 | -- | $82,300 | $0 | $0 |
Agents Affiliated with this Home
-
Melissa Perrine
M
Seller's Agent in 2025
Melissa Perrine
Bellabay Realty (North)
(616) 328-7029
11 in this area
128 Total Sales
-
Samuel Lewald
S
Buyer's Agent in 2025
Samuel Lewald
Keystone Home Group Realty LLC
(616) 201-1787
3 in this area
41 Total Sales
-
Brandon Snellink

Seller's Agent in 2024
Brandon Snellink
Cornerstone Home Group
(616) 439-6057
9 in this area
98 Total Sales
-
Paul Koprowski
P
Seller's Agent in 2022
Paul Koprowski
Five Star Real Estate (Ada)
(616) 575-1800
8 in this area
16 Total Sales
Map
Source: Southwestern Michigan Association of REALTORS®
MLS Number: 24049645
APN: 41-14-26-176-008
- 3558 Bridgehampton Dr NE
- 3020 Fulton St E
- 620 Twin Lakes Dr NE
- 425 Enclave Ct SE
- 3020 Cascade Rd SE
- 650 Bradford Place NE
- 472 Ashton Ct SE
- 3479 Eastridge Ct NE
- 3330 Bradford St NE
- 746 W Sedona Hills Ct NE
- 757 W Sedona Hills Ct NE
- 777 W Sedona Hills Ct NE
- 722 W Sedona Hills Ct NE
- 2736 Cascade Rd SE
- 632 Cascade Hills Ridge SE Unit 16
- 3711 Bradford St NE
- 610 Cascade Hills Hollow SE
- 3120 Reeds Lake Blvd SE
- 3150 Manhattan Ln SE
- 4330 Aspen Trails Dr NE
