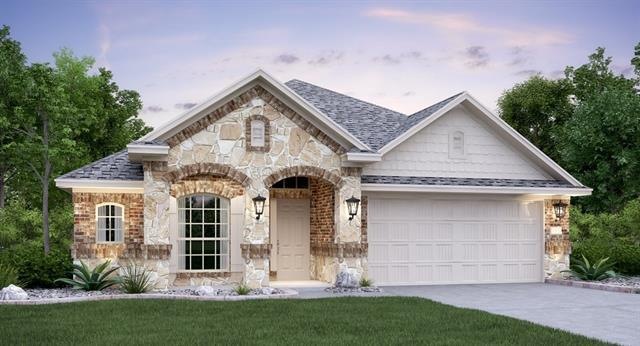
116 Magdalene Way Liberty Hill, TX 78642
Santa Rita Ranch NeighborhoodHighlights
- High Ceiling
- Covered patio or porch
- Vinyl Plank Flooring
- Douglas Benold Middle School Rated A-
- Crown Molding
- Central Heating
About This Home
As of August 2022Great single story, 3 Bed / 2 Bath home. Travertine plan. Estimated May completion.
Home Details
Home Type
- Single Family
Est. Annual Taxes
- $7,309
Year Built
- Built in 2020
Lot Details
- Lot Dimensions are 50x125
HOA Fees
- $55 Monthly HOA Fees
Parking
- 2 Covered Spaces
Home Design
- House
- Slab Foundation
- Composition Shingle Roof
Interior Spaces
- 2,046 Sq Ft Home
- Crown Molding
- High Ceiling
- Fire and Smoke Detector
Flooring
- Carpet
- Vinyl Plank
Bedrooms and Bathrooms
- 3 Main Level Bedrooms
- 3 Full Bathrooms
Outdoor Features
- Covered patio or porch
- Rain Gutters
Utilities
- Central Heating
- Electricity To Lot Line
- Municipal Utilities District for Water and Sewer
Community Details
- Association fees include common area maintenance
- Visit Association Website
- Built by Lennar
Listing and Financial Details
- Assessor Parcel Number 116MagdaleneWay
- 3% Total Tax Rate
Ownership History
Purchase Details
Home Financials for this Owner
Home Financials are based on the most recent Mortgage that was taken out on this home.Purchase Details
Home Financials for this Owner
Home Financials are based on the most recent Mortgage that was taken out on this home.Similar Homes in the area
Home Values in the Area
Average Home Value in this Area
Purchase History
| Date | Type | Sale Price | Title Company |
|---|---|---|---|
| Deed | -- | None Listed On Document | |
| Vendors Lien | -- | Calatlantic Title Inc | |
| Special Warranty Deed | -- | Calatlantic Title Inc |
Mortgage History
| Date | Status | Loan Amount | Loan Type |
|---|---|---|---|
| Open | $479,750 | New Conventional | |
| Previous Owner | $331,095 | VA |
Property History
| Date | Event | Price | Change | Sq Ft Price |
|---|---|---|---|---|
| 08/09/2022 08/09/22 | Sold | -- | -- | -- |
| 07/19/2022 07/19/22 | Pending | -- | -- | -- |
| 07/12/2022 07/12/22 | For Sale | $495,000 | +66.9% | $244 / Sq Ft |
| 05/26/2020 05/26/20 | Sold | -- | -- | -- |
| 02/27/2020 02/27/20 | Pending | -- | -- | -- |
| 02/22/2020 02/22/20 | Price Changed | $296,590 | -5.4% | $145 / Sq Ft |
| 02/07/2020 02/07/20 | Price Changed | $313,590 | +5.4% | $153 / Sq Ft |
| 02/05/2020 02/05/20 | Price Changed | $297,590 | -4.2% | $145 / Sq Ft |
| 02/01/2020 02/01/20 | Price Changed | $310,590 | +4.4% | $152 / Sq Ft |
| 01/20/2020 01/20/20 | For Sale | $297,590 | -- | $145 / Sq Ft |
Tax History Compared to Growth
Tax History
| Year | Tax Paid | Tax Assessment Tax Assessment Total Assessment is a certain percentage of the fair market value that is determined by local assessors to be the total taxable value of land and additions on the property. | Land | Improvement |
|---|---|---|---|---|
| 2024 | $7,309 | $396,014 | $110,000 | $286,014 |
| 2023 | $8,575 | $443,468 | $110,000 | $333,468 |
| 2022 | $10,228 | $429,889 | $100,000 | $329,889 |
| 2021 | $9,401 | $347,000 | $90,000 | $257,000 |
| 2020 | $2,485 | $90,487 | $85,725 | $4,762 |
| 2019 | $2,302 | $81,748 | $81,748 | $0 |
Agents Affiliated with this Home
-
Renee Jordan

Seller's Agent in 2022
Renee Jordan
New Hope Realty Group
(512) 817-4093
2 in this area
73 Total Sales
-
Micah Weldon

Seller Co-Listing Agent in 2022
Micah Weldon
Real Broker, LLC
(512) 689-4240
1 in this area
43 Total Sales
-
Elizabeth Riley

Buyer's Agent in 2022
Elizabeth Riley
eXp Realty, LLC
(512) 658-0045
2 in this area
152 Total Sales
-
Shawna Harward

Buyer Co-Listing Agent in 2022
Shawna Harward
eXp Realty, LLC
(512) 919-6902
2 in this area
14 Total Sales
-
Matthew Ikard
M
Seller's Agent in 2020
Matthew Ikard
New Home Now
(512) 666-9661
6 in this area
840 Total Sales
Map
Source: Unlock MLS (Austin Board of REALTORS®)
MLS Number: 3754631
APN: R574592
- 300 Krupp Ave
- 217 Magdalene Way
- 132 Lockhart Dr
- 113 Cascia Cir
- 305 Magdalene Way
- 109 Lockhart Dr
- 113 University Lands Dr
- 416 Texon Dr
- 208 Milano Dr
- 4001 Discovery Well Dr
- 120 Krupp Ave
- 120 Freeman Loop
- 213 Great Lawn Bend
- 242 Freeman Loop
- 121 Rangel Dr
- 301 Pendent Dr
- 524 Calmo Ct
- 105 Strata Dr
- 129 Sanco Dr
- 116 Texon Dr
