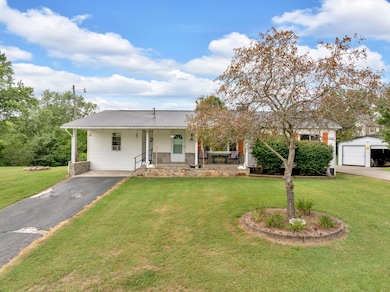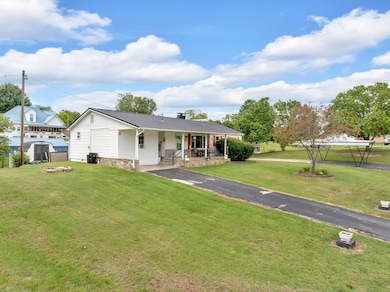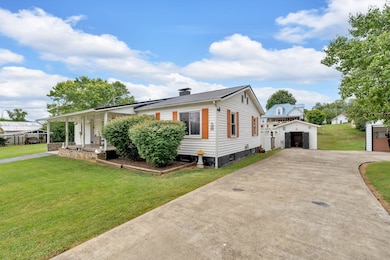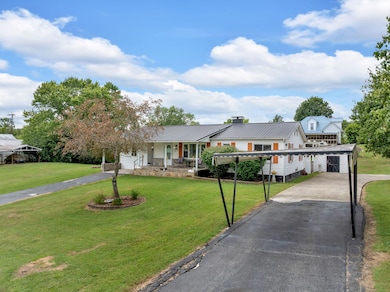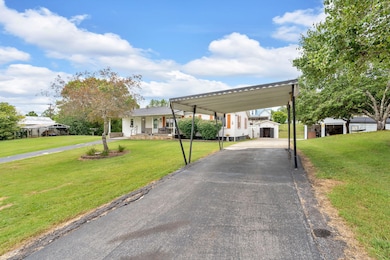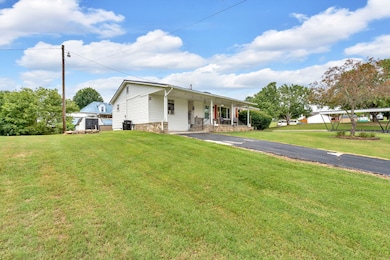116 Magnolia Ave Bulls Gap, TN 37711
Estimated payment $1,561/month
Highlights
- Wood Flooring
- Separate Outdoor Workshop
- Front Porch
- No HOA
- Enclosed Parking
- Screened Patio
About This Home
Seller offering $5000 credit at closing to be used for closing costs or home updates. Charming 4-Bedroom Home in Beautiful Country Setting. Welcome to this spacious and well-maintained 4-bedroom, 2-bathroom single-family home located in a peaceful country setting just moments from the interstate, offering both tranquility and convenience. Situated on a large, flat lot, the property features two separate driveways and plenty of parking, ideal for multiple vehicles, RVs, or guests. The fully fenced backyard is perfect for pets or outdoor entertaining, as well as multiple sheds and outbuildings. The small shed is ideal for a workshop or storage. The oversized 2-car detached garage offers ample space for vehicles, tools, or hobbies. This garage has its own electrical panel and exhaust fan. Inside, you'll find a mix of real hardwood and LVP flooring throughout, blending charm with durability. The bright and airy sunroom just off the kitchen provides the perfect spot to relax and enjoy your morning coffee or evening unwind. The home boasts a metal roof (approx. 2 years old) and a recently replaced water heater (1 year old), a brand new dishwasher, and a central vac system, giving you peace of mind for years to come. Downstairs, enjoy over 1,000 sq ft of unfinished space ready for your vision—plus an additional finished room that is fully heated and cooled. This home was recently inspected, and all concerns have been addressed, making it truly move-in ready. Don't miss this opportunity to own a beautiful home in a serene location with easy access to everything you need. Call today to schedule your private showing!
Home Details
Home Type
- Single Family
Est. Annual Taxes
- $1,346
Year Built
- Built in 1955
Lot Details
- 0.66 Acre Lot
- Vinyl Fence
- Back Yard Fenced
- Landscaped
- Level Lot
Parking
- 2 Car Garage
- Enclosed Parking
Home Design
- Block Foundation
- Asphalt Roof
- Vinyl Siding
- Stone
Interior Spaces
- Central Vacuum
- Ceiling Fan
- Metal Fireplace
- Insulated Windows
- Partially Finished Basement
- Block Basement Construction
Kitchen
- Electric Range
- Microwave
- Freezer
- Dishwasher
Flooring
- Wood
- Tile
- Luxury Vinyl Tile
Bedrooms and Bathrooms
- 4 Bedrooms
- 2 Full Bathrooms
Laundry
- Laundry Room
- Laundry on main level
- Washer
- 220 Volts In Laundry
Outdoor Features
- Screened Patio
- Separate Outdoor Workshop
- Outdoor Storage
- Front Porch
Horse Facilities and Amenities
- Run-In Shed
Utilities
- Central Heating and Cooling System
- Heating System Uses Natural Gas
- Heat Pump System
- Natural Gas Connected
Community Details
- No Home Owners Association
Listing and Financial Details
- Assessor Parcel Number 016.00
Map
Home Values in the Area
Average Home Value in this Area
Tax History
| Year | Tax Paid | Tax Assessment Tax Assessment Total Assessment is a certain percentage of the fair market value that is determined by local assessors to be the total taxable value of land and additions on the property. | Land | Improvement |
|---|---|---|---|---|
| 2024 | $970 | $37,975 | $4,250 | $33,725 |
| 2023 | $883 | $37,975 | $0 | $0 |
| 2022 | $1,131 | $37,975 | $4,250 | $33,725 |
| 2021 | $1,047 | $37,975 | $4,250 | $33,725 |
| 2020 | $940 | $37,075 | $4,250 | $32,825 |
| 2019 | $940 | $28,900 | $3,850 | $25,050 |
| 2018 | $934 | $28,900 | $3,850 | $25,050 |
| 2017 | $934 | $28,900 | $3,850 | $25,050 |
| 2016 | $929 | $28,900 | $3,850 | $25,050 |
| 2015 | $909 | $28,900 | $3,850 | $25,050 |
| 2014 | $964 | $30,850 | $3,850 | $27,000 |
Property History
| Date | Event | Price | List to Sale | Price per Sq Ft | Prior Sale |
|---|---|---|---|---|---|
| 11/13/2025 11/13/25 | For Sale | $235,000 | -14.5% | $120 / Sq Ft | |
| 09/16/2025 09/16/25 | Price Changed | $274,900 | -1.8% | $156 / Sq Ft | |
| 09/06/2025 09/06/25 | Price Changed | $279,900 | -3.4% | $159 / Sq Ft | |
| 08/16/2025 08/16/25 | Price Changed | $289,900 | -1.7% | $165 / Sq Ft | |
| 08/06/2025 08/06/25 | For Sale | $294,900 | +27.1% | $168 / Sq Ft | |
| 07/09/2024 07/09/24 | Sold | $232,000 | -3.3% | $134 / Sq Ft | View Prior Sale |
| 05/24/2024 05/24/24 | Pending | -- | -- | -- | |
| 05/08/2024 05/08/24 | Price Changed | $239,900 | -8.7% | $139 / Sq Ft | |
| 04/21/2024 04/21/24 | For Sale | $262,900 | -- | $152 / Sq Ft |
Purchase History
| Date | Type | Sale Price | Title Company |
|---|---|---|---|
| Warranty Deed | $232,000 | Blue Ridge Title | |
| Quit Claim Deed | -- | Stewart Title Company Tn | |
| Warranty Deed | $118,100 | -- | |
| Deed | -- | -- | |
| Deed | -- | -- |
Mortgage History
| Date | Status | Loan Amount | Loan Type |
|---|---|---|---|
| Open | $204,008 | FHA | |
| Previous Owner | $101,000 | New Conventional |
Source: Lakeway Area Association of REALTORS®
MLS Number: 708559
APN: 161G-E-016.00
- 123 N Main St
- 2.79 Ac U S 11e
- 350 N Vfw Rd
- 202 S Shepherd Dr
- 711 N Main St
- 0 Whitehorn Rd Unit 1314385
- 438 N Vfw Rd
- 415 Stone Mountain Rd
- 15 Stone Mountain Rd
- Tbd Stone Mountain Rd
- 7 W Andrew Johnson Hwy
- 945 N Main St
- 670 Bulls Gap Saint Clair Rd
- 670 Bulls Gap-Saint Clair Rd
- 330 Oasis Rd
- 126 Pleasant View Rd
- 415 Pleasant Hill Rd
- 0 Guthries Gap Rd Unit 611585
- 231 Guthries Gap Rd
- 365 Guthrie Greene Rd
- 2862 Scenic Lake Cir
- 557 Cliff St
- 303 - 305 Far
- 2749 River Rock Dr
- 2450 Brights Pike
- 1955 Collegewood Dr
- 2215 Buffalo Trail
- 801 E Main St
- 1508 Taft St
- 1510 Taft St
- 252 Keswick Dr
- 3166 Bridgewater Blvd
- 169 Barkley Landing Dr
- 450 Barkley Landing Dr Unit 432-4
- 450 Barkley Landing Dr Unit 456-6
- 450 Barkley Landing Dr Unit 205-10
- 133 Guzman Ct
- 1332 W Andrew Johnson Hwy
- 2268 E Main St
- 7045 Leadvale Rd

