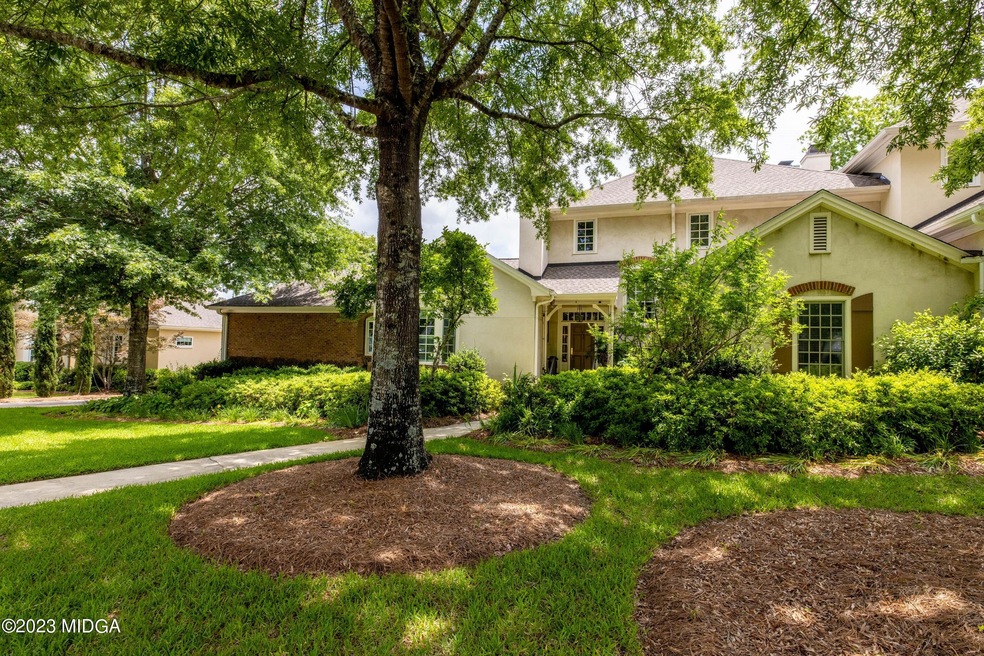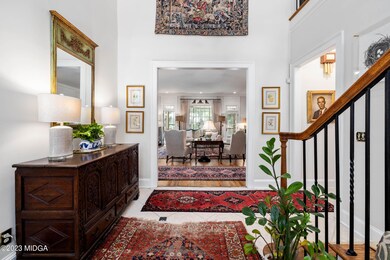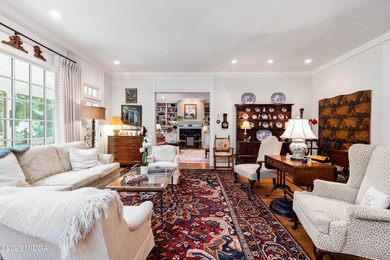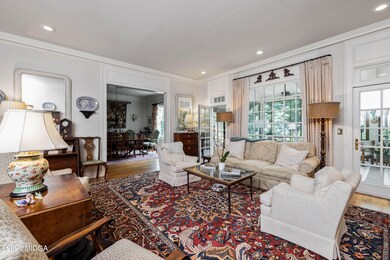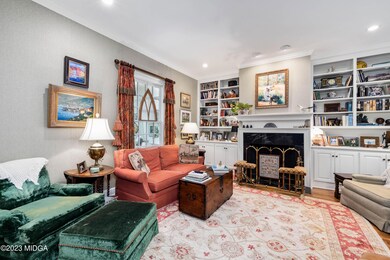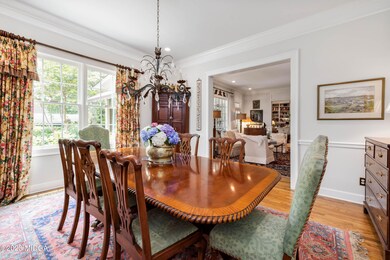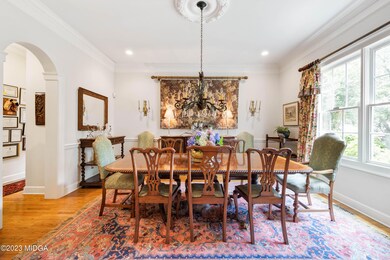
$550,000
- 5 Beds
- 3.5 Baths
- 3,633 Sq Ft
- 123 Saddle Run Ct
- Macon, GA
Welcome to 123 Saddle Run Court, where timeless curb appeal meets modern updates in the heart of Rivoli Downs. This stunning 4-sided brick home offers 5 bedrooms, 3.5 bathrooms, and over 3,600 square feet of thoughtfully designed living space-plus peaceful lakefront views that make every day feel like a retreat. As soon as you step through the grand double doors, you're welcomed by a dramatic
Amy Folsom BHHS Georgia Properties
