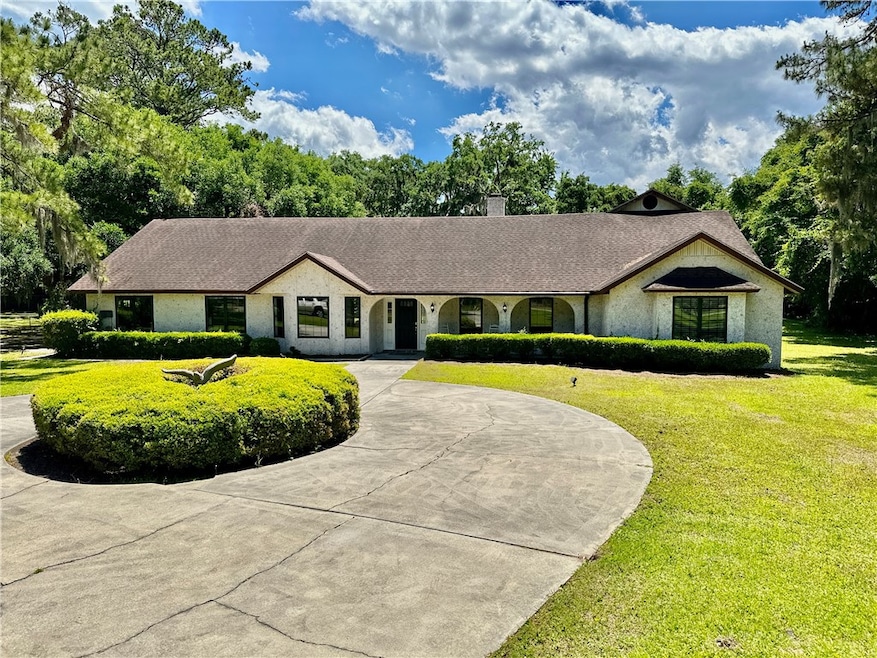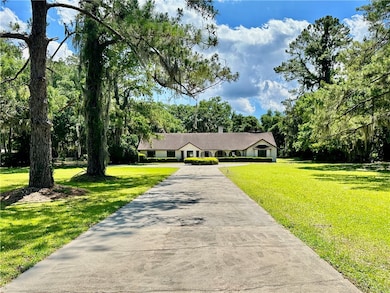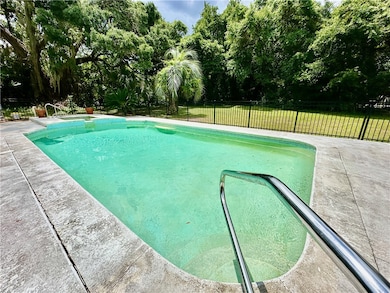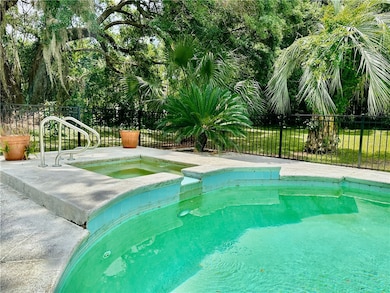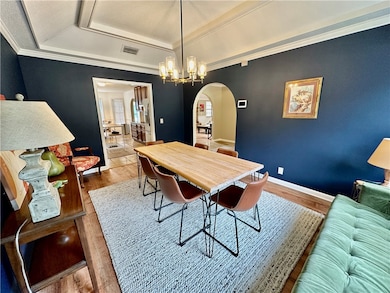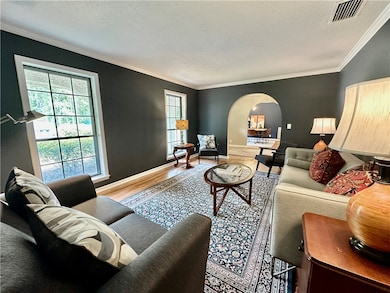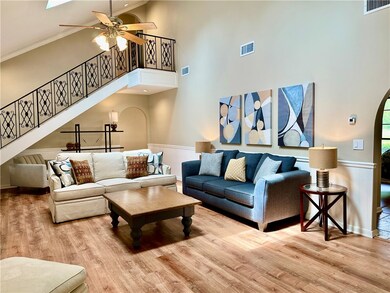
116 Marsh Trace Brunswick, GA 31525
Highlights
- In Ground Pool
- Gourmet Kitchen
- Attic
- Greer Elementary School Rated A-
- Ranch Style House
- No HOA
About This Home
As of June 2025Welcome to your coastal Georgia retreat! Extensively renovated in 2024, this beautifully updated home is nestled on 1.5 private acres in the sought-after Marshes of MacKay community—no HOA and just minutes from town. Designed for comfort, privacy, and functionality, the home offers an exceptional blend of modern upgrades and classic Southern charm.The main level features an elegant owner’s suite with brand new flooring, a walk-in closet, and a fully remodeled bathroom with a sleek, contemporary finish. The open kitchen includes a casual dining area and flows seamlessly into the formal dining room and spacious great room with a fireplace.A dedicated office on the main floor provides a quiet space for work or creative pursuits. Upstairs, a generous bonus room offers versatile space for a media room, hobby area, or additional lounge. A newly renovated bathroom and a new HVAC system serve the upper level.Outdoor living shines with a private in-ground pool, a large patio area, and a sunroom surrounded by mature live oaks. Recent updates include new high-quality laminate wood flooring, a new Frigidaire refrigerator, new washer and dryer (included), a new pool filter system, new well equipment, and a new water heater. An oversized two-car garage includes even more unfinished bonus space, ready to be customized. Furnishings are negotiable.Move-in ready and thoughtfully updated, this home is a rare opportunity in a premier location.
Last Agent to Sell the Property
Whigham and Company, LLC License #413724 Listed on: 05/05/2025
Home Details
Home Type
- Single Family
Est. Annual Taxes
- $4,086
Year Built
- Built in 1980
Lot Details
- 1.49 Acre Lot
Parking
- 2 Car Garage
- Driveway
Home Design
- Ranch Style House
- Brick Exterior Construction
- Slab Foundation
- Asphalt Roof
- Concrete Siding
Interior Spaces
- 3,649 Sq Ft Home
- Wired For Data
- Ceiling Fan
- Wood Burning Fireplace
- Family Room with Fireplace
- Attic
Kitchen
- Gourmet Kitchen
- Breakfast Area or Nook
- Built-In Self-Cleaning Oven
- Cooktop
- Dishwasher
Bedrooms and Bathrooms
- 5 Bedrooms
Outdoor Features
- In Ground Pool
- Open Patio
- Porch
Utilities
- Central Air
- Heat Pump System
- Septic Tank
Community Details
- No Home Owners Association
- Marshes Of Mackay Subdivision
Listing and Financial Details
- Assessor Parcel Number 03-00013
Ownership History
Purchase Details
Purchase Details
Home Financials for this Owner
Home Financials are based on the most recent Mortgage that was taken out on this home.Similar Homes in Brunswick, GA
Home Values in the Area
Average Home Value in this Area
Purchase History
| Date | Type | Sale Price | Title Company |
|---|---|---|---|
| Deed | $290,000 | -- | |
| Deed | $313,500 | -- |
Mortgage History
| Date | Status | Loan Amount | Loan Type |
|---|---|---|---|
| Open | $396,000 | New Conventional | |
| Closed | $290,500 | New Conventional | |
| Closed | $75,000 | New Conventional | |
| Previous Owner | $250,800 | New Conventional |
Property History
| Date | Event | Price | Change | Sq Ft Price |
|---|---|---|---|---|
| 06/11/2025 06/11/25 | Sold | $495,000 | -0.8% | $136 / Sq Ft |
| 05/12/2025 05/12/25 | Pending | -- | -- | -- |
| 05/05/2025 05/05/25 | For Sale | $499,000 | +20.2% | $137 / Sq Ft |
| 08/23/2023 08/23/23 | Sold | $415,000 | -13.5% | $143 / Sq Ft |
| 07/22/2023 07/22/23 | Pending | -- | -- | -- |
| 07/03/2023 07/03/23 | Price Changed | $480,000 | -1.0% | $165 / Sq Ft |
| 06/27/2023 06/27/23 | For Sale | $485,000 | 0.0% | $167 / Sq Ft |
| 06/19/2023 06/19/23 | Pending | -- | -- | -- |
| 06/02/2023 06/02/23 | For Sale | $485,000 | -- | $167 / Sq Ft |
Tax History Compared to Growth
Tax History
| Year | Tax Paid | Tax Assessment Tax Assessment Total Assessment is a certain percentage of the fair market value that is determined by local assessors to be the total taxable value of land and additions on the property. | Land | Improvement |
|---|---|---|---|---|
| 2024 | $4,086 | $162,920 | $13,440 | $149,480 |
| 2023 | $933 | $163,560 | $14,040 | $149,520 |
| 2022 | $1,065 | $137,400 | $14,040 | $123,360 |
| 2021 | $1,051 | $117,400 | $14,040 | $103,360 |
| 2020 | $1,075 | $117,400 | $14,040 | $103,360 |
| 2019 | $990 | $108,920 | $14,040 | $94,880 |
| 2018 | $821 | $108,920 | $14,040 | $94,880 |
| 2017 | $821 | $108,920 | $14,040 | $94,880 |
| 2016 | $674 | $91,960 | $14,040 | $77,920 |
| 2015 | $674 | $91,960 | $14,040 | $77,920 |
| 2014 | $674 | $91,960 | $14,040 | $77,920 |
Agents Affiliated with this Home
-
J
Seller's Agent in 2025
Jeffery Whigham
Whigham and Company, LLC
-
S
Buyer's Agent in 2025
Sandy Simmons
Keller Williams Realty Golden Isles
-
E
Seller's Agent in 2023
Edis Gonzalez
Coldwell Banker Access Realty BWK
-
G
Buyer's Agent in 2023
Giselle Hernandez
Duckworth Properties BWK
Map
Source: Golden Isles Association of REALTORS®
MLS Number: 1653720
APN: 03-00013
- 156 Mackay Dr
- 81 Marsh Oak Dr
- 101 Marsh Trace
- 104 Cay Trace
- 138 Mackay Dr
- 212 Stillwater Dr
- 110 MacKqueen Dr
- 206 Stillwater Dr
- 207 Stillwater Dr
- 109 MacKqueen Dr
- 4936 U S 17
- 1 Coastal Estates Dr
- 113 Brook Dr
- 106 Brook Dr
- 98 Brook Dr
- 92 Brook Dr
- 303 Creek Way
- 5410 Us Highway 17 N
- 5410 Us Highway 17 N
- 146 Sherwood Forest Cir
