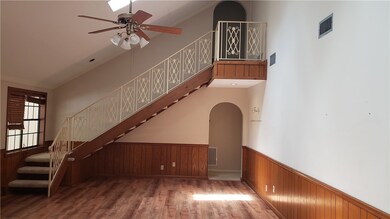
116 Marsh Trace Brunswick, GA 31525
Highlights
- In Ground Pool
- Ranch Style House
- No HOA
- Greer Elementary School Rated A-
- Attic
- Breakfast Area or Nook
About This Home
As of June 2025Come and see this beautiful property located on Marshes of Mackay Subdivision! It features five spacious bedrooms, two of which have their own in-suite full size bathrooms. There's 3.5 bathrooms total. This home has a Private Dining Room, Private Living Room, Family Room with a wood burning fire place and a huge Sun Room overlooking the pool! Plenty of space to entertain. There's a two car garage and a shed. This property sits on 1.5 acres with beautiful mature oaks, and it is zoned Forest Agriculltural. There's a bonus room upstairs and an attic space above the garage that can be converted into a second bonus room. The circular driveway makes it easy to drive in and out. Be ready to add your personal touches and make this home your very own!
Last Agent to Sell the Property
Coldwell Banker Access Realty BWK License #400297 Listed on: 06/02/2023

Last Buyer's Agent
Giselle Hernandez
Duckworth Properties BWK License #375545
Home Details
Home Type
- Single Family
Est. Annual Taxes
- $4,086
Year Built
- Built in 1980
Lot Details
- 1.5 Acre Lot
- Zoning described as Agricultural
Parking
- 2 Car Garage
Home Design
- Ranch Style House
- Slab Foundation
- Asphalt Roof
- Concrete Siding
Interior Spaces
- 2,906 Sq Ft Home
- Wood Burning Fireplace
- Family Room with Fireplace
- Ceramic Tile Flooring
- Breakfast Area or Nook
- Attic
Bedrooms and Bathrooms
- 5 Bedrooms
Laundry
- Laundry Room
- Washer Hookup
Pool
- In Ground Pool
- Spa
Schools
- C. B. Greer Elementary School
- Needwood Middle School
- Glynn Academy High School
Utilities
- Central Heating and Cooling System
- Septic Tank
- Cable TV Available
Community Details
- No Home Owners Association
- Marshes Of Mackay Subdivision
Listing and Financial Details
- Assessor Parcel Number 03-00013
Ownership History
Purchase Details
Purchase Details
Home Financials for this Owner
Home Financials are based on the most recent Mortgage that was taken out on this home.Similar Homes in Brunswick, GA
Home Values in the Area
Average Home Value in this Area
Purchase History
| Date | Type | Sale Price | Title Company |
|---|---|---|---|
| Deed | $290,000 | -- | |
| Deed | $313,500 | -- |
Mortgage History
| Date | Status | Loan Amount | Loan Type |
|---|---|---|---|
| Open | $396,000 | New Conventional | |
| Closed | $290,500 | New Conventional | |
| Closed | $75,000 | New Conventional | |
| Previous Owner | $250,800 | New Conventional |
Property History
| Date | Event | Price | Change | Sq Ft Price |
|---|---|---|---|---|
| 06/11/2025 06/11/25 | Sold | $495,000 | -0.8% | $136 / Sq Ft |
| 05/12/2025 05/12/25 | Pending | -- | -- | -- |
| 05/05/2025 05/05/25 | For Sale | $499,000 | +20.2% | $137 / Sq Ft |
| 08/23/2023 08/23/23 | Sold | $415,000 | -13.5% | $143 / Sq Ft |
| 07/22/2023 07/22/23 | Pending | -- | -- | -- |
| 07/03/2023 07/03/23 | Price Changed | $480,000 | -1.0% | $165 / Sq Ft |
| 06/27/2023 06/27/23 | For Sale | $485,000 | 0.0% | $167 / Sq Ft |
| 06/19/2023 06/19/23 | Pending | -- | -- | -- |
| 06/02/2023 06/02/23 | For Sale | $485,000 | -- | $167 / Sq Ft |
Tax History Compared to Growth
Tax History
| Year | Tax Paid | Tax Assessment Tax Assessment Total Assessment is a certain percentage of the fair market value that is determined by local assessors to be the total taxable value of land and additions on the property. | Land | Improvement |
|---|---|---|---|---|
| 2024 | $4,086 | $162,920 | $13,440 | $149,480 |
| 2023 | $933 | $163,560 | $14,040 | $149,520 |
| 2022 | $1,065 | $137,400 | $14,040 | $123,360 |
| 2021 | $1,051 | $117,400 | $14,040 | $103,360 |
| 2020 | $1,075 | $117,400 | $14,040 | $103,360 |
| 2019 | $990 | $108,920 | $14,040 | $94,880 |
| 2018 | $821 | $108,920 | $14,040 | $94,880 |
| 2017 | $821 | $108,920 | $14,040 | $94,880 |
| 2016 | $674 | $91,960 | $14,040 | $77,920 |
| 2015 | $674 | $91,960 | $14,040 | $77,920 |
| 2014 | $674 | $91,960 | $14,040 | $77,920 |
Agents Affiliated with this Home
-
J
Seller's Agent in 2025
Jeffery Whigham
Whigham and Company, LLC
-
S
Buyer's Agent in 2025
Sandy Simmons
Keller Williams Realty Golden Isles
-
E
Seller's Agent in 2023
Edis Gonzalez
Coldwell Banker Access Realty BWK
-
G
Buyer's Agent in 2023
Giselle Hernandez
Duckworth Properties BWK
Map
Source: Golden Isles Association of REALTORS®
MLS Number: 1640309
APN: 03-00013
- 156 Mackay Dr
- 81 Marsh Oak Dr
- 101 Marsh Trace
- 104 Cay Trace
- 138 Mackay Dr
- 212 Stillwater Dr
- 110 MacKqueen Dr
- 206 Stillwater Dr
- 207 Stillwater Dr
- 109 MacKqueen Dr
- 4936 U S 17
- 1 Coastal Estates Dr
- 113 Brook Dr
- 106 Brook Dr
- 98 Brook Dr
- 92 Brook Dr
- 303 Creek Way
- 5410 Us Highway 17 N
- 5410 Us Highway 17 N
- 146 Sherwood Forest Cir






