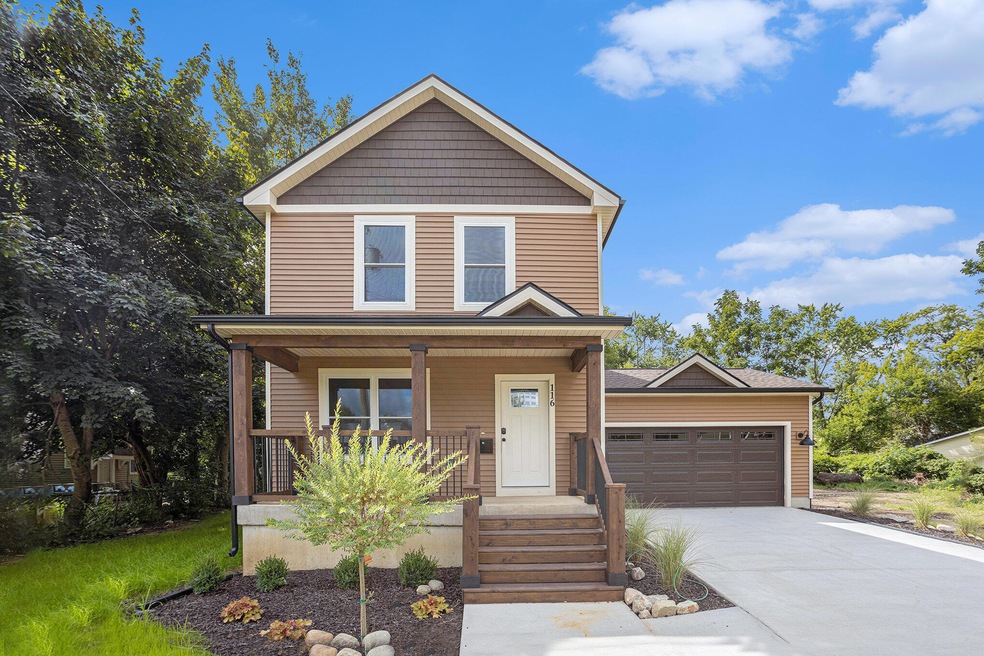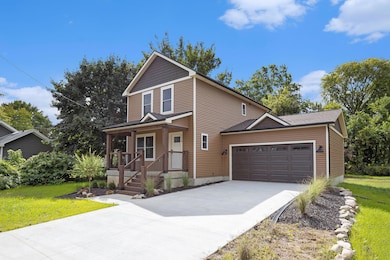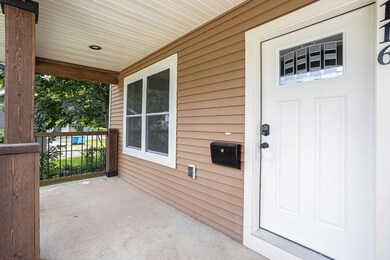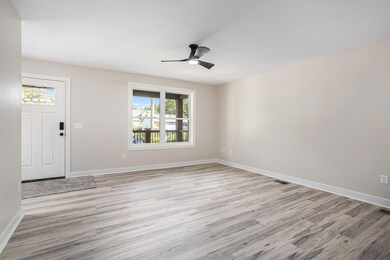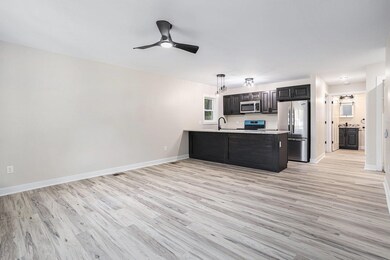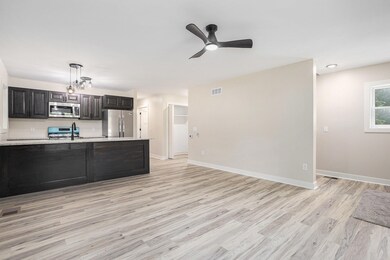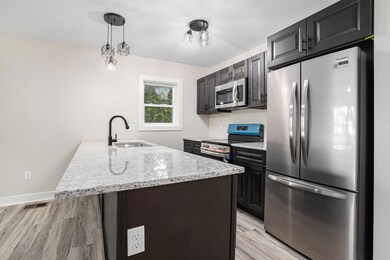116 Martin St Kalamazoo, MI 49007
Northside NeighborhoodEstimated payment $1,006/month
Highlights
- New Construction
- No HOA
- Porch
- Traditional Architecture
- Cul-De-Sac
- 2 Car Attached Garage
About This Home
Brand New Construction at an affordable price! This 4BR/2BA home sits on a quiet cul-de-sac with a large rear yard and rare privacy. Sun-filled, open floor plan made for gatherings: a stylish kitchen with granite counters and ample cabinetry flows to the dining and living spaces. Convenient main-floor bedroom and full bath.
Upstairs offers three bedrooms plus an upper-level laundry—no more hauling baskets. High-end touches throughout, including luxury vinyl plank across the main level and crisp, modern finishes. Enjoy the welcoming front porch for morning coffee or evening sunsets. Full basement with egress is plumbed for a third bath—ready for your future rec room, office, or guest suite. Move-in ready new construction without the wait! NOTE*Buyers must be under 60% of the Area Median Income. Buyers Must participate with KNHS Homebuyer education and coaching program.
Listing Agent
Lockett-Jones Realty Group License #6502423090 Listed on: 10/10/2025
Home Details
Home Type
- Single Family
Est. Annual Taxes
- $249
Year Built
- Built in 2025 | New Construction
Lot Details
- 8,712 Sq Ft Lot
- Lot Dimensions are 66 x 132
- Cul-De-Sac
- Shrub
- Level Lot
- Garden
Parking
- 2 Car Attached Garage
- Front Facing Garage
Home Design
- Traditional Architecture
- Asphalt Roof
- Vinyl Siding
Interior Spaces
- 1,440 Sq Ft Home
- 2-Story Property
- Replacement Windows
- Insulated Windows
- Living Room
- Dining Area
- Utility Room
Kitchen
- Eat-In Kitchen
- Kitchen Island
- Snack Bar or Counter
Bedrooms and Bathrooms
- 4 Bedrooms | 1 Main Level Bedroom
- 2 Full Bathrooms
Laundry
- Laundry Room
- Laundry in Hall
- Laundry on main level
- Washer and Electric Dryer Hookup
Basement
- Basement Fills Entire Space Under The House
- Stubbed For A Bathroom
- Basement Window Egress
Home Security
- Carbon Monoxide Detectors
- Fire and Smoke Detector
Outdoor Features
- Porch
Utilities
- Forced Air Heating and Cooling System
- Heating System Uses Natural Gas
- High Speed Internet
- Internet Available
- Phone Available
- Cable TV Available
Community Details
- No Home Owners Association
Map
Home Values in the Area
Average Home Value in this Area
Tax History
| Year | Tax Paid | Tax Assessment Tax Assessment Total Assessment is a certain percentage of the fair market value that is determined by local assessors to be the total taxable value of land and additions on the property. | Land | Improvement |
|---|---|---|---|---|
| 2025 | $249 | $37,400 | $0 | $0 |
| 2024 | $103 | $3,600 | $0 | $0 |
| 2023 | $103 | $3,600 | $0 | $0 |
Property History
| Date | Event | Price | List to Sale | Price per Sq Ft |
|---|---|---|---|---|
| 10/11/2025 10/11/25 | Pending | -- | -- | -- |
| 10/10/2025 10/10/25 | For Sale | $187,000 | -- | $130 / Sq Ft |
Purchase History
| Date | Type | Sale Price | Title Company |
|---|---|---|---|
| Quit Claim Deed | $1,000 | None Listed On Document |
Source: MichRIC
MLS Number: 25052181
APN: 06-10-347-101
- 1630 Union St
- 1620 N Edwards St
- 1616 N Edwards St
- 1625 N Church St
- 1710 N Park St
- 1339 Krom St
- 1628 Princeton Ave
- 134 E Paterson St
- 1503 N Westnedge Ave
- 2022 N Westnedge Ave
- 1208 Princeton Ave
- 1018 N Rose St
- 1002 Princeton Ave
- 912 Princeton Ave
- 617 Elizabeth St
- 209 E North St
- 2026 Woodward Ave
- 708 Mabel St
- 824 W Paterson St
- 202 W Mosel Ave
