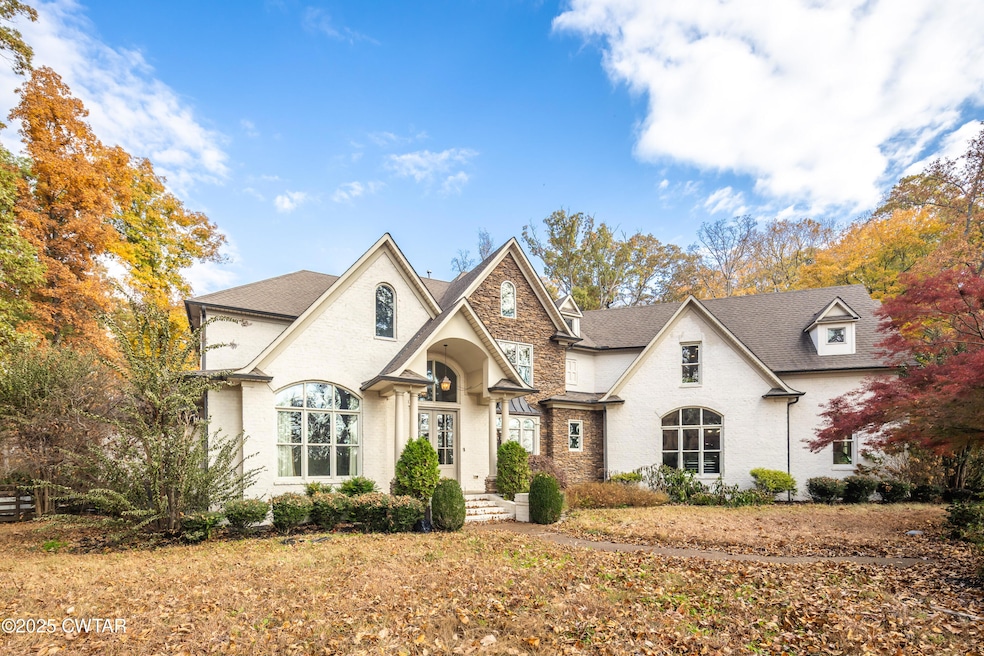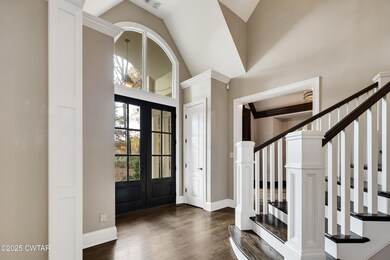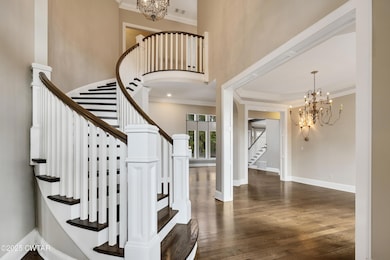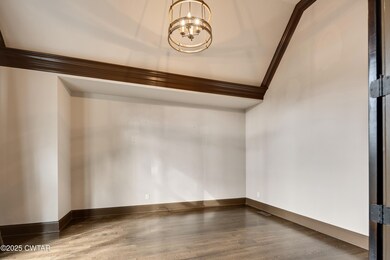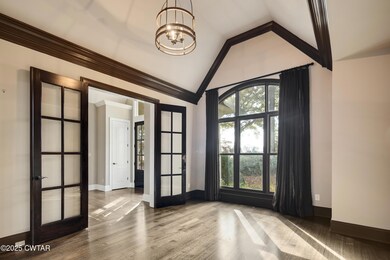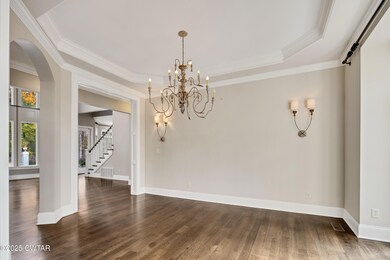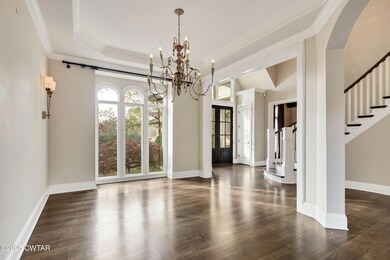116 Mccoy Rd Humboldt, TN 38343
Estimated payment $8,432/month
Highlights
- Home Theater
- Open Floorplan
- Wooded Lot
- In Ground Pool
- Hearth Room
- Vaulted Ceiling
About This Home
Experience complete privacy and luxury in this stunning 4-bedroom, 5.5-bath home set on 20 secluded acres just minutes from shopping, groceries, schools, and dining. The main level features a spacious den with floor-to-ceiling windows overlooking the backyard and a stone fireplace with gas starter, a formal dining room, a dedicated study. Serene primary suite with a sitting area, an expansive en-suite bath with double vanities, granite countertops, walk-in tile shower, soaking tub, private toilet room, and an oversized walk-in closet with two built-in safes. The gourmet kitchen offers an inviting breakfast area, large granite island, built-in display cabinetry, stainless steel appliances, double ovens, microwave, warming drawer, gas cooktop, and a separate pantry. A cozy hearth room with wood beams and a wood-burning stone fireplace, along with main-floor laundry, completes the first level. Upstairs, you'll find three spacious bedrooms—each with its own beautifully renovated private bath—plus a large rec room with a projector, perfect for entertaining or guest accommodations. With its own full bath, the rec room could easily serve as an additional bedroom. Hardwood floors run throughout the home, with tile in all bathrooms. Large walk in attic with dedicated staircase on the third floor. Outside, a generous patio overlooks the pool and stone fire pit. The split-rail fenced backyard is ideal for animals. Additional features include a Generac generator and a rear-facing 3-car garage. A rare opportunity to own 20 private acres this close to town—your personal paradise awaits!
Home Details
Home Type
- Single Family
Est. Annual Taxes
- $3,150
Year Built
- Built in 2008
Lot Details
- 20 Acre Lot
- Lot Dimensions are 551x1604x554x1599
- Property fronts a county road
- Split Rail Fence
- Wood Fence
- Back Yard Fenced
- Level Lot
- Wooded Lot
Parking
- 3 Car Attached Garage
- Rear-Facing Garage
- Garage Door Opener
Home Design
- Brick Exterior Construction
- Pillar, Post or Pier Foundation
- Shingle Roof
- Stone
Interior Spaces
- 5,110 Sq Ft Home
- 2-Story Property
- Open Floorplan
- Central Vacuum
- Bookcases
- Crown Molding
- Beamed Ceilings
- Coffered Ceiling
- Vaulted Ceiling
- 2 Fireplaces
- Wood Burning Fireplace
- Fireplace With Gas Starter
- Double Pane Windows
- Window Treatments
- Entrance Foyer
- Dining Room
- Home Theater
- Home Office
- Game Room
Kitchen
- Hearth Room
- Breakfast Area or Nook
- Eat-In Kitchen
- Double Oven
- Gas Cooktop
- Warming Drawer
- Microwave
- Dishwasher
- Stainless Steel Appliances
- Kitchen Island
- Granite Countertops
- Disposal
Flooring
- Wood
- Tile
Bedrooms and Bathrooms
- 4 Bedrooms | 1 Primary Bedroom on Main
- Walk-In Closet
- Double Vanity
- Private Water Closet
- Soaking Tub
- Ceramic Tile in Bathrooms
Laundry
- Laundry Room
- Laundry on main level
- Sink Near Laundry
- Washer Hookup
Attic
- Attic Floors
- Walk-In Attic
- Permanent Attic Stairs
Home Security
- Home Security System
- Smart Thermostat
- Fire and Smoke Detector
Pool
- In Ground Pool
- Outdoor Pool
- Vinyl Pool
- Waterfall Pool Feature
- Pool Cover
- Pool Liner
Outdoor Features
- Patio
- Fire Pit
- Rain Gutters
- Front Porch
Farming
- Agricultural
- Pasture
Utilities
- Multiple cooling system units
- Forced Air Heating and Cooling System
- Underground Utilities
- Power Generator
- Propane
- Natural Gas Connected
- Private Water Source
- Well
- Tankless Water Heater
- Septic Tank
- Fiber Optics Available
- Phone Available
- Cable TV Available
Community Details
- No Home Owners Association
Listing and Financial Details
- Assessor Parcel Number 029 009.05
Map
Home Values in the Area
Average Home Value in this Area
Tax History
| Year | Tax Paid | Tax Assessment Tax Assessment Total Assessment is a certain percentage of the fair market value that is determined by local assessors to be the total taxable value of land and additions on the property. | Land | Improvement |
|---|---|---|---|---|
| 2024 | $3,150 | $168,100 | $10,150 | $157,950 |
| 2022 | $3,150 | $168,100 | $10,150 | $157,950 |
| 2021 | $3,130 | $133,175 | $9,325 | $123,850 |
| 2020 | $3,130 | $133,175 | $9,325 | $123,850 |
| 2019 | $3,130 | $133,175 | $9,325 | $123,850 |
| 2018 | $3,339 | $142,075 | $23,350 | $118,725 |
| 2017 | $3,277 | $133,750 | $22,725 | $111,025 |
| 2016 | $2,876 | $133,750 | $22,725 | $111,025 |
| 2015 | $2,876 | $133,750 | $22,725 | $111,025 |
| 2014 | $2,876 | $133,750 | $22,725 | $111,025 |
Property History
| Date | Event | Price | List to Sale | Price per Sq Ft | Prior Sale |
|---|---|---|---|---|---|
| 11/18/2025 11/18/25 | For Sale | $1,550,000 | +14.8% | $303 / Sq Ft | |
| 08/12/2025 08/12/25 | Sold | $1,350,000 | 0.0% | $264 / Sq Ft | View Prior Sale |
| 08/12/2025 08/12/25 | Pending | -- | -- | -- | |
| 08/12/2025 08/12/25 | For Sale | $1,350,000 | +95.7% | $264 / Sq Ft | |
| 05/22/2014 05/22/14 | Sold | $690,000 | -1.4% | $135 / Sq Ft | View Prior Sale |
| 04/18/2014 04/18/14 | Pending | -- | -- | -- | |
| 04/08/2014 04/08/14 | For Sale | $699,900 | -- | $137 / Sq Ft |
Purchase History
| Date | Type | Sale Price | Title Company |
|---|---|---|---|
| Warranty Deed | $1,350,000 | None Listed On Document | |
| Warranty Deed | $1,350,000 | None Listed On Document | |
| Warranty Deed | $690,000 | -- | |
| Quit Claim Deed | -- | -- | |
| Quit Claim Deed | -- | -- |
Mortgage History
| Date | Status | Loan Amount | Loan Type |
|---|---|---|---|
| Open | $1,350,000 | New Conventional | |
| Closed | $1,350,000 | New Conventional |
Source: Central West Tennessee Association of REALTORS®
MLS Number: 2505461
APN: 029-009.05
- 120 Westwood Cove
- 24 Walter Helms Rd
- 1313 Old Bells Rd
- 0 Clarence Norfleet Rd
- 118 Northhaven Dr
- 48 Matthews Crossing Dr
- 30 Bentbrook Cove
- 32 Matthews Crossing Dr
- 133 Westhaven Place
- 73 Westhaven Place
- 13 Acadia Cove
- 43 Matthews Place Dr
- 78 Larkhaven Loop
- 63 Westcott Cove
- 598 Old Bells Rd
- 114 Old Stage Rd
- 456 Mcclellan Rd
- 61 Rochester Cove
- 32 Hollinsworth Cove
- 31 Perrington Cove
- 62 Sommersby Dr
- 47 Shaded Brook Ln
- 3161 Highway 45 Bypass
- 55 Creekstone Cove
- 10 Hull Cove
- 715 Walker Rd Unit 715
- 33 Constellation Cir
- 27 Dunn Ridge Dr
- 203 Murray Guard Dr
- 32 Greenland Dr
- 26 Rachel Dr
- 102 Murray Guard Dr
- 642 Old Humboldt Rd Unit B
- 39 Thistlewood Dr
- 100 Corinthian Cove
- 37 Markwest Cove Unit L
- 100 Trace Dr
- 26 Revere Cir
- 119 S 17th Ave
- 21 Judson Cove Unit 1
