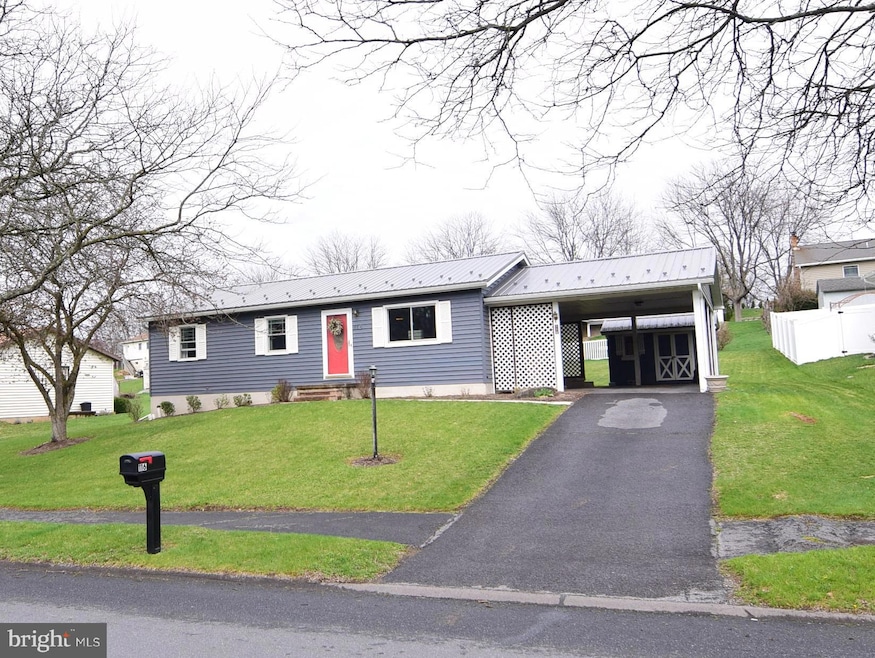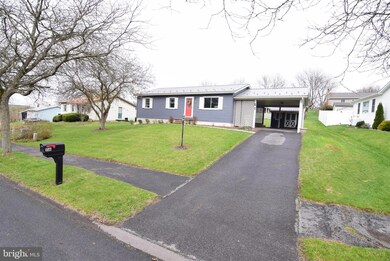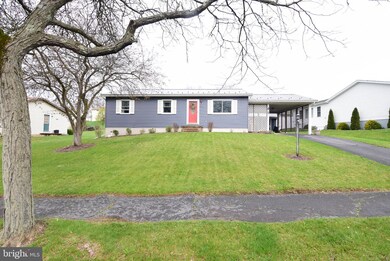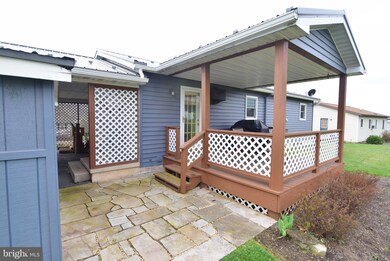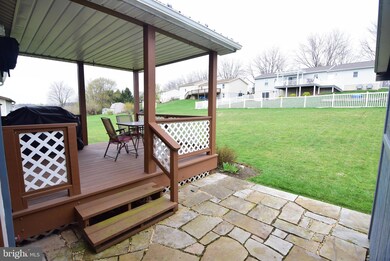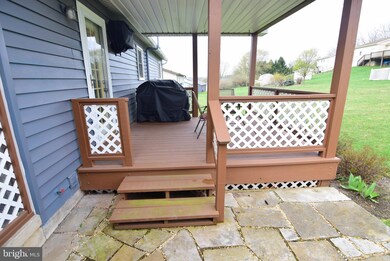
116 Melanie Ln Pleasant Gap, PA 16823
Highlights
- Rambler Architecture
- Eat-In Kitchen
- Living Room
- Porch
- Bathtub with Shower
- More Than Two Accessible Exits
About This Home
As of May 2025Welcome to this inviting and well-kept 3-bedroom, 1-bathroom ranch-style home located in the quiet community of Pleasant Gap on a .25-acre lot. With a cozy and functional layout, this home offers comfortable living. The open floor plan between kitchen, dining room and living room makes entertaining easy with access to the rear covered deck and flat back yard. The three bedrooms offer plenty of natural light. Step outside to the carport, providing convenient covered parking and additional storage options. The large, unfinished basement is a blank canvas with lots of potential for a home gym, rec room or extra storage. Home has many improvements and upgrades including new roof (2020), new gutters ( 2021), all new windows (2021) water heater replaced (2021), new mini split installed (2023), new microwave (2024), installed ceiling fans and LED lighting throughout and repainted. Call for your tour today!
Last Agent to Sell the Property
Kissinger, Bigatel & Brower License #RS279489 Listed on: 04/14/2025

Home Details
Home Type
- Single Family
Est. Annual Taxes
- $2,450
Year Built
- Built in 1986
Lot Details
- 0.25 Acre Lot
- Property is in very good condition
HOA Fees
- $7 Monthly HOA Fees
Home Design
- Rambler Architecture
- Block Foundation
- Metal Roof
- Vinyl Siding
- Active Radon Mitigation
Interior Spaces
- Property has 1 Level
- Ceiling Fan
- Living Room
Kitchen
- Eat-In Kitchen
- Built-In Range
- Microwave
- Dishwasher
Flooring
- Carpet
- Laminate
- Vinyl
Bedrooms and Bathrooms
- 3 Main Level Bedrooms
- 1 Full Bathroom
- Bathtub with Shower
Laundry
- Dryer
- Washer
Unfinished Basement
- Basement Fills Entire Space Under The House
- Laundry in Basement
Parking
- 3 Parking Spaces
- 2 Driveway Spaces
- 1 Attached Carport Space
Accessible Home Design
- More Than Two Accessible Exits
Outdoor Features
- Shed
- Porch
Utilities
- Forced Air Heating and Cooling System
- Electric Baseboard Heater
- 200+ Amp Service
- Electric Water Heater
- Water Conditioner is Owned
Community Details
- Association fees include common area maintenance
- Pleasant Hills Subdivision
Listing and Financial Details
- Assessor Parcel Number 13-005B,054-,0000-
Ownership History
Purchase Details
Home Financials for this Owner
Home Financials are based on the most recent Mortgage that was taken out on this home.Purchase Details
Home Financials for this Owner
Home Financials are based on the most recent Mortgage that was taken out on this home.Purchase Details
Home Financials for this Owner
Home Financials are based on the most recent Mortgage that was taken out on this home.Purchase Details
Similar Homes in the area
Home Values in the Area
Average Home Value in this Area
Purchase History
| Date | Type | Sale Price | Title Company |
|---|---|---|---|
| Deed | $275,000 | None Listed On Document | |
| Deed | $275,000 | None Listed On Document | |
| Deed | $173,700 | Universal Setmnt Svcs Of Pa | |
| Warranty Deed | $134,000 | None Available | |
| Deed | $13,000 | -- |
Mortgage History
| Date | Status | Loan Amount | Loan Type |
|---|---|---|---|
| Previous Owner | $175,454 | New Conventional | |
| Previous Owner | $154,660 | FHA | |
| Previous Owner | $6,770 | Unknown | |
| Previous Owner | $138,690 | New Conventional | |
| Previous Owner | $16,146 | Unknown | |
| Previous Owner | $20,500 | Unknown | |
| Previous Owner | $18,000 | Unknown |
Property History
| Date | Event | Price | Change | Sq Ft Price |
|---|---|---|---|---|
| 05/28/2025 05/28/25 | Sold | $275,000 | +3.8% | $264 / Sq Ft |
| 04/18/2025 04/18/25 | Pending | -- | -- | -- |
| 04/14/2025 04/14/25 | For Sale | $264,900 | +57.7% | $255 / Sq Ft |
| 07/09/2020 07/09/20 | For Sale | $168,000 | -3.3% | $168 / Sq Ft |
| 03/10/2020 03/10/20 | Sold | $173,700 | 0.0% | $167 / Sq Ft |
| 03/09/2020 03/09/20 | Sold | $173,700 | -5.5% | $174 / Sq Ft |
| 02/02/2020 02/02/20 | Pending | -- | -- | -- |
| 02/02/2020 02/02/20 | Pending | -- | -- | -- |
| 11/01/2019 11/01/19 | For Sale | $183,900 | -- | $177 / Sq Ft |
Tax History Compared to Growth
Tax History
| Year | Tax Paid | Tax Assessment Tax Assessment Total Assessment is a certain percentage of the fair market value that is determined by local assessors to be the total taxable value of land and additions on the property. | Land | Improvement |
|---|---|---|---|---|
| 2025 | $2,450 | $36,735 | $10,385 | $26,350 |
| 2024 | $2,343 | $36,735 | $10,385 | $26,350 |
| 2023 | $2,343 | $36,735 | $10,385 | $26,350 |
| 2022 | $2,307 | $36,735 | $10,385 | $26,350 |
| 2021 | $2,298 | $36,735 | $10,385 | $26,350 |
| 2020 | $2,298 | $36,735 | $10,385 | $26,350 |
| 2019 | $2,298 | $36,735 | $10,385 | $26,350 |
| 2018 | $2,234 | $36,735 | $10,385 | $26,350 |
| 2017 | $2,235 | $36,735 | $10,385 | $26,350 |
| 2016 | -- | $36,735 | $10,385 | $26,350 |
| 2015 | -- | $36,735 | $10,385 | $26,350 |
| 2014 | -- | $36,735 | $10,385 | $26,350 |
Agents Affiliated with this Home
-
Paul Confer

Seller's Agent in 2025
Paul Confer
Kissinger, Bigatel & Brower
(814) 404-1541
37 in this area
281 Total Sales
-
Derek Canova

Buyer's Agent in 2025
Derek Canova
Kissinger, Bigatel & Brower
(814) 571-7849
7 in this area
122 Total Sales
-
N
Seller's Agent in 2020
Non-member Zz Non-member A
Zz Non-member Office
-
Matt Barr

Seller's Agent in 2020
Matt Barr
Kissinger, Bigatel & Brower
(814) 574-1345
11 in this area
125 Total Sales
-
S
Buyer's Agent in 2020
Sunshine Sassano
John Hill Real Estate
-
datacorrect BrightMLS
d
Buyer's Agent in 2020
datacorrect BrightMLS
Non Subscribing Office
Map
Source: Bright MLS
MLS Number: PACE2514234
APN: 13-005B-054-0000
- 103 Patricia Ln
- 108 Melanie Ln
- 117 Melanie Ln
- 204 Jennifer Cir
- 0 Unit WP001
- 214 Danielle Dr
- 142 Highpoint Park Dr
- 172 Highpoint Park Dr
- 0 Axemann Rd Unit WP001
- 165 Highpoint Park Dr
- 167 Highpoint Park Dr
- 117 S Main St
- 166 Highpoint Park Dr
- 169 Highpoint Park Dr
- 171 Highpoint Park Dr
- 168 Highpoint Park Dr
- 113 Locust St
- 129 Locust St
- Lot 2 Commerce St
- 282 S Main St
