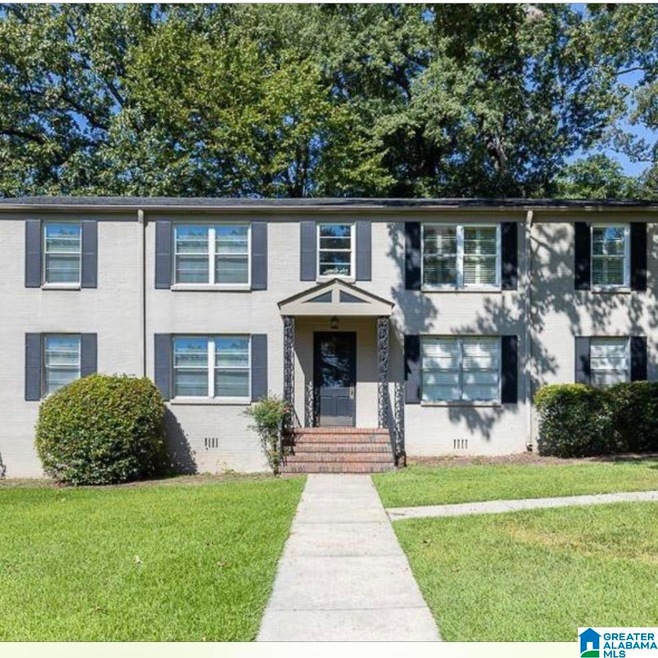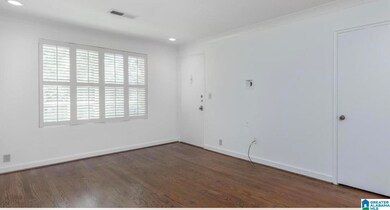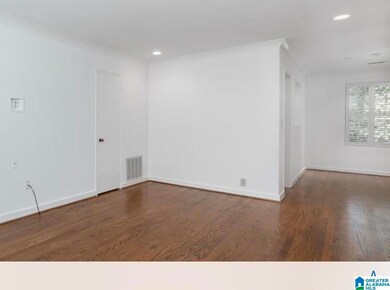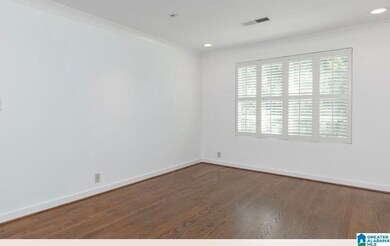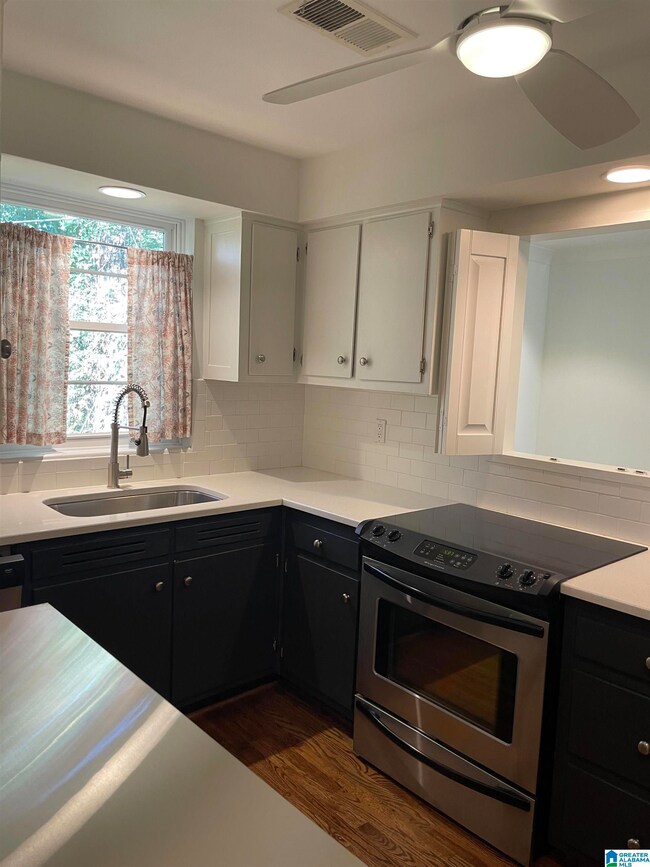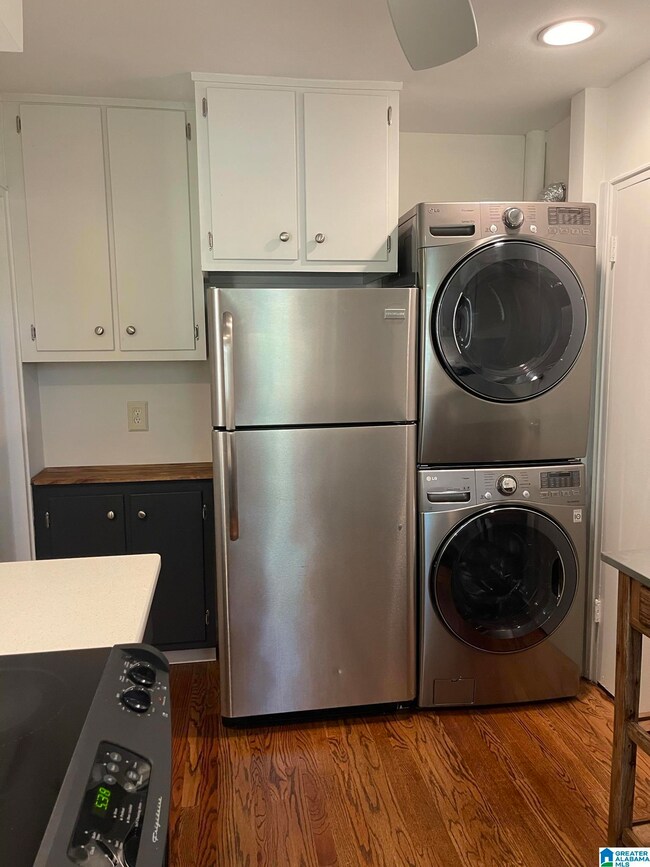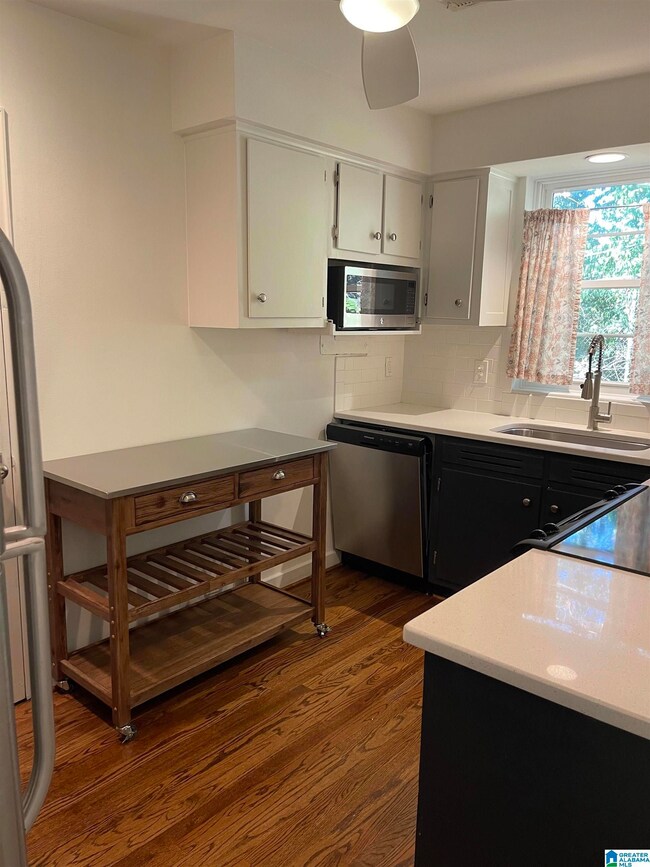
116 Memory Ct Unit C Mountain Brook, AL 35213
Highlights
- Wood Flooring
- Attic
- Stainless Steel Appliances
- Crestline Elementary School Rated A
- Stone Countertops
- Recessed Lighting
About This Home
As of November 2022Lovely condo in a wonderful location. Walk to Crestline Village. Freshly painted and move in ready. Two bedrooms with great closets. Hall off bedrooms and bathroom has 2 linen closets. The kitchen has updated stone countertops and a rolling stainless steel cart for extra countertop prep space. Washer and Dryer remain. The windows are double paned with wooden shutters for privacy. The back entrance leads to a private back area.
Last Buyer's Agent
Lauren Shaw
Method Alabama LLC License #92972-2
Property Details
Home Type
- Condominium
Est. Annual Taxes
- $1,817
Year Built
- Built in 1949
HOA Fees
- $225 Monthly HOA Fees
Parking
- Off-Street Parking
Home Design
- Slab Foundation
- Four Sided Brick Exterior Elevation
Interior Spaces
- 880 Sq Ft Home
- 1-Story Property
- Smooth Ceilings
- Recessed Lighting
- Combination Dining and Living Room
- Attic
Kitchen
- Electric Oven
- Electric Cooktop
- Dishwasher
- Stainless Steel Appliances
- Stone Countertops
Flooring
- Wood
- Tile
Bedrooms and Bathrooms
- 2 Bedrooms
- Split Bedroom Floorplan
- 1 Full Bathroom
- Bathtub and Shower Combination in Primary Bathroom
- Linen Closet In Bathroom
Laundry
- Laundry Room
- Laundry on main level
- Washer and Electric Dryer Hookup
Schools
- Crestline Elementary School
- Mountain Brook Middle School
- Mountain Brook High School
Utilities
- Heating Available
- Gas Water Heater
Community Details
- Association fees include garbage collection, common grounds mntc, insurance-building, management fee, pest control, reserve for improvements, utilities for comm areas
- Jh Berry Association, Phone Number (205) 226-8647
Listing and Financial Details
- Visit Down Payment Resource Website
- Assessor Parcel Number 28-00-04-2-006-001.312
Ownership History
Purchase Details
Home Financials for this Owner
Home Financials are based on the most recent Mortgage that was taken out on this home.Purchase Details
Home Financials for this Owner
Home Financials are based on the most recent Mortgage that was taken out on this home.Purchase Details
Home Financials for this Owner
Home Financials are based on the most recent Mortgage that was taken out on this home.Purchase Details
Purchase Details
Home Financials for this Owner
Home Financials are based on the most recent Mortgage that was taken out on this home.Similar Homes in the area
Home Values in the Area
Average Home Value in this Area
Purchase History
| Date | Type | Sale Price | Title Company |
|---|---|---|---|
| Warranty Deed | $249,900 | -- | |
| Warranty Deed | $250,000 | -- | |
| Warranty Deed | $173,500 | -- | |
| Warranty Deed | $145,000 | -- | |
| Warranty Deed | $104,000 | -- |
Mortgage History
| Date | Status | Loan Amount | Loan Type |
|---|---|---|---|
| Open | $237,405 | No Value Available | |
| Previous Owner | $204,200 | New Conventional | |
| Previous Owner | $100,000 | Credit Line Revolving | |
| Previous Owner | $104,000 | No Value Available |
Property History
| Date | Event | Price | Change | Sq Ft Price |
|---|---|---|---|---|
| 11/28/2022 11/28/22 | Sold | $249,900 | 0.0% | $284 / Sq Ft |
| 10/27/2022 10/27/22 | Price Changed | $249,900 | -2.4% | $284 / Sq Ft |
| 10/12/2022 10/12/22 | For Sale | $256,000 | +2.4% | $291 / Sq Ft |
| 09/21/2022 09/21/22 | Sold | $250,000 | -1.9% | $284 / Sq Ft |
| 08/31/2022 08/31/22 | Pending | -- | -- | -- |
| 08/29/2022 08/29/22 | For Sale | $254,900 | +46.9% | $290 / Sq Ft |
| 04/19/2018 04/19/18 | Sold | $173,500 | -0.8% | $197 / Sq Ft |
| 03/04/2018 03/04/18 | Pending | -- | -- | -- |
| 01/04/2018 01/04/18 | For Sale | $174,900 | +0.8% | $199 / Sq Ft |
| 01/01/2018 01/01/18 | Off Market | $173,500 | -- | -- |
| 12/01/2017 12/01/17 | Price Changed | $174,900 | -4.9% | $199 / Sq Ft |
| 05/23/2017 05/23/17 | For Sale | $183,900 | -- | $209 / Sq Ft |
Tax History Compared to Growth
Tax History
| Year | Tax Paid | Tax Assessment Tax Assessment Total Assessment is a certain percentage of the fair market value that is determined by local assessors to be the total taxable value of land and additions on the property. | Land | Improvement |
|---|---|---|---|---|
| 2024 | $5,411 | $24,320 | -- | $24,320 |
| 2022 | $1,817 | $4,370 | $0 | $4,370 |
| 2021 | $1,817 | $4,370 | $0 | $4,370 |
| 2020 | $1,817 | $4,370 | $0 | $4,370 |
| 2019 | $1,646 | $17,160 | $0 | $0 |
| 2018 | $1,511 | $15,260 | $0 | $0 |
| 2017 | $1,511 | $15,260 | $0 | $0 |
| 2016 | $2,907 | $29,360 | $0 | $0 |
| 2015 | $2,921 | $29,360 | $0 | $0 |
| 2014 | $1,528 | $30,860 | $0 | $0 |
| 2013 | $1,528 | $30,860 | $0 | $0 |
Agents Affiliated with this Home
-

Seller's Agent in 2022
KeKe Donald
ARC Realty Mountain Brook
(205) 447-1694
14 in this area
63 Total Sales
-

Seller's Agent in 2022
Cathy Rogoff
ARC Realty Vestavia
(205) 266-5944
26 in this area
124 Total Sales
-
L
Buyer's Agent in 2022
Lauren Shaw
Method Alabama LLC
-

Buyer Co-Listing Agent in 2022
Frances Anderson
South Main Realty
(205) 715-3116
7 in this area
69 Total Sales
-

Seller's Agent in 2018
Pete Graphos
ARC Realty Mountain Brook
(205) 807-6000
3 in this area
16 Total Sales
Map
Source: Greater Alabama MLS
MLS Number: 1336294
APN: 28-00-04-2-006-001.312
- 101 Mountain Ave
- 204 Main St
- 121 Cherry St
- 409 Euclid Ave
- 3937 Montclair Rd Unit 3937
- 316 Cross Ridge Rd
- 177 Ross Dr
- 4168 Highlands Cir
- 4017 Montclair Rd
- 180 Peachtree Cir
- 136 Fairmont Dr Unit 20
- 136 Fairmont Dr
- 104 Hillsdale Rd
- 204 Fairmont Dr
- 3410 Montevallo Rd S
- 3613 Montclair Rd
- 113 Lorena Ln
- 721 Euclid Ave
- 128 Heritage Cir
- 204 Montevallo Ln
